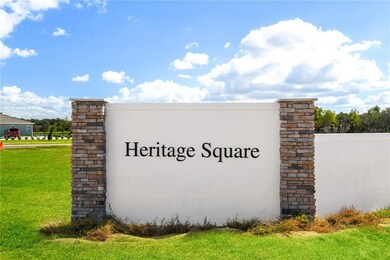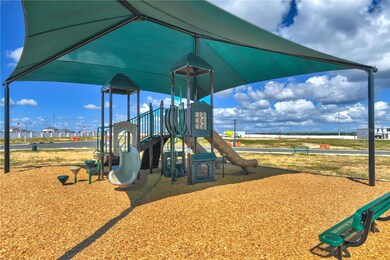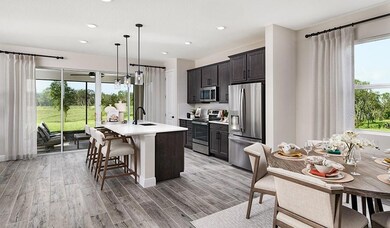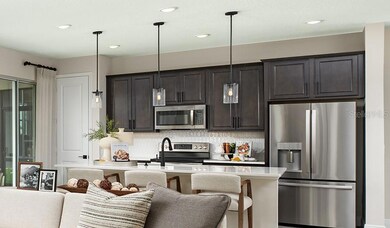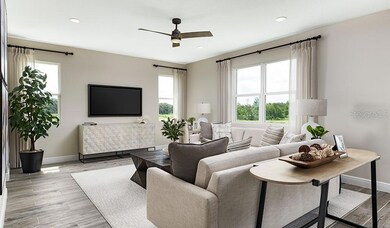
614 Heritage Square Dr Haines City, FL 33844
Estimated payment $3,046/month
Highlights
- New Construction
- Loft
- 2 Car Attached Garage
- Open Floorplan
- High Ceiling
- Walk-In Closet
About This Home
Explore this must-see Pearl model home! Included features: an inviting covered entry; a bedroom and bathroom in lieu of a study and powder room; an elegant dining room; an impressive kitchen boasting 42" cabinets, stainless-steel appliances, quartz countertops, a center island and a roomy pantry; an expansive great room; an airy loft; a convenient laundry with a washer and dryer; a lavish primary suite showcasing a private bath and a generous walk-in closet; a patio and a 2-car garage. Visit today! * SAMPLE PHOTOS Actual homes as constructed may not contain the features and layouts depicted and may vary from image(s).
Last Listed By
THE REALTY EXPERIENCE POWERED BY LRR License #3246017 Listed on: 03/17/2025
Home Details
Home Type
- Single Family
Est. Annual Taxes
- $7,050
Year Built
- Built in 2022 | New Construction
Lot Details
- 6,242 Sq Ft Lot
- North Facing Home
- Irrigation Equipment
HOA Fees
- $101 Monthly HOA Fees
Parking
- 2 Car Attached Garage
Home Design
- Bi-Level Home
- Slab Foundation
- Shingle Roof
- Stucco
Interior Spaces
- 2,530 Sq Ft Home
- Open Floorplan
- High Ceiling
- Living Room
- Dining Room
- Loft
- Fire and Smoke Detector
Kitchen
- Range
- Microwave
- Dishwasher
- Disposal
Flooring
- Carpet
- Ceramic Tile
Bedrooms and Bathrooms
- 4 Bedrooms
- Primary Bedroom Upstairs
- Walk-In Closet
- 3 Full Bathrooms
Laundry
- Laundry Room
- Dryer
- Washer
Mobile Home
- Mobile Home Model is Pearl- E
Utilities
- Central Heating and Cooling System
- High Speed Internet
- Cable TV Available
Listing and Financial Details
- Visit Down Payment Resource Website
- Tax Lot 57
- Assessor Parcel Number 27-27-25-757864-000570
Community Details
Overview
- Richmond American HOA, Phone Number (321) 441-3671
- Built by Richmond American Homes
- Seasons At Heritage Square Subdivision, Pearl Floorplan
Recreation
- Community Playground
Map
Home Values in the Area
Average Home Value in this Area
Tax History
| Year | Tax Paid | Tax Assessment Tax Assessment Total Assessment is a certain percentage of the fair market value that is determined by local assessors to be the total taxable value of land and additions on the property. | Land | Improvement |
|---|---|---|---|---|
| 2023 | $7,050 | $343,469 | $50,000 | $293,469 |
| 2022 | $456 | $12,167 | $12,167 | $0 |
Property History
| Date | Event | Price | Change | Sq Ft Price |
|---|---|---|---|---|
| 05/06/2025 05/06/25 | Pending | -- | -- | -- |
| 04/29/2025 04/29/25 | Price Changed | $419,950 | -5.2% | $166 / Sq Ft |
| 03/26/2025 03/26/25 | Price Changed | $442,950 | -1.6% | $175 / Sq Ft |
| 03/19/2025 03/19/25 | Price Changed | $449,950 | -2.1% | $178 / Sq Ft |
| 03/17/2025 03/17/25 | For Sale | $459,460 | -- | $182 / Sq Ft |
Similar Homes in the area
Source: Stellar MLS
MLS Number: S5122819
APN: 27-27-25-757864-000570
- 554 Pawnee Ct
- 558 Pawnee Ct
- 566 Pawnee Ct
- 822 Sheen Cir
- 826 Sheen Cir
- 242 Milestone Dr
- 828 Sheen Cir
- 205 Minniehaha Cir
- 2881 Kokomo Loop
- 189 Minniehaha Cir
- 810 Jefferson Blvd
- 3079 Barbados Ln
- 3075 Barbados Ln
- 166 Minniehaha Cir
- 2917 Kokomo Loop
- 238 Minniehaha Cir
- 647 Washington Way
- 240 Minniehaha Cir
- 520 Stonewall Ave
- 141 Minniehaha Cir

