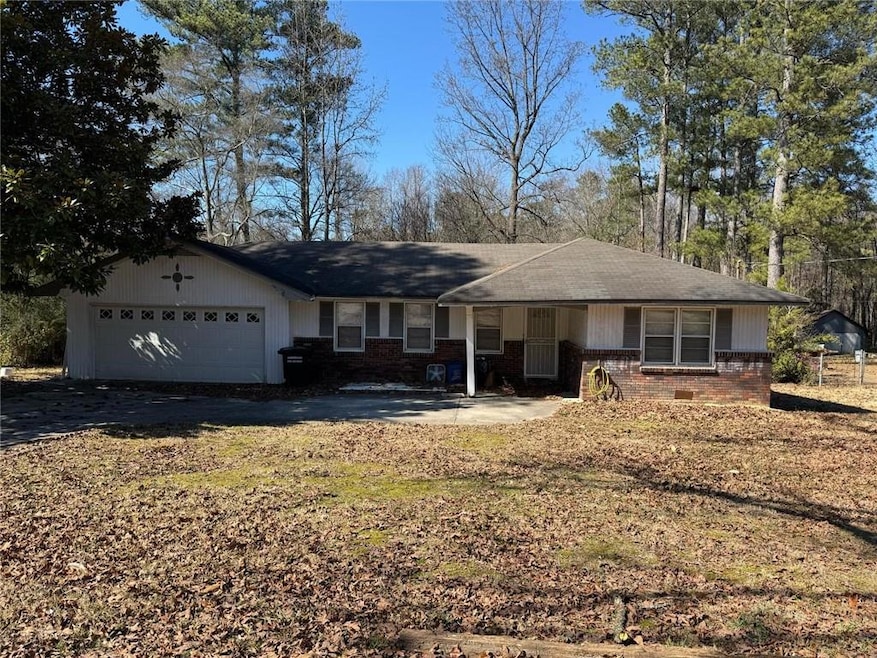
$249,900
- 3 Beds
- 2 Baths
- 1,250 Sq Ft
- 470 Hunnicutt Rd SE
- Mableton, GA
WONDERFUL OPPORTUNITY! 4-SIDED BRICK RANCH WITH STEPLESS ENTRY! SOLID CONSTRUCTION! ARCHITECTURAL SHINGLED ROOF APPROX 2 YEARS OLD! AMAZING TIMELESS KITCHEN APPLIANCES! 3 BEDROOMS AND 2 FULL BATHS. BOTH BATHS HAVE RETRO TILE IN EXCELLENT CONDITION! HARDWOOD FLOORING! WONDERFUL BONES HERE! GREAT LOCATION WITH EASY ACCESS TO MIDTOWN, DOWNTOWN AND BUCKHEAD! NEAR SHOPPING, SCHOOLS AND PARKS! LOVINGLY
Helen Durrence Re/Max Pure
