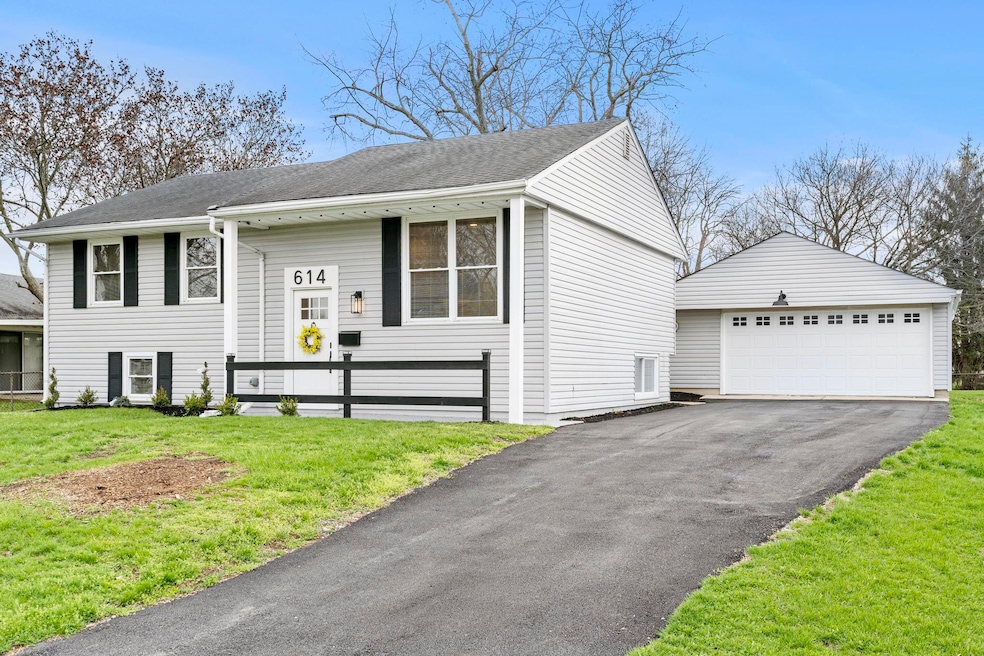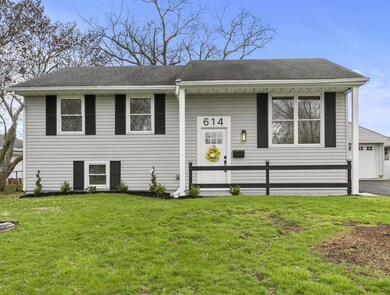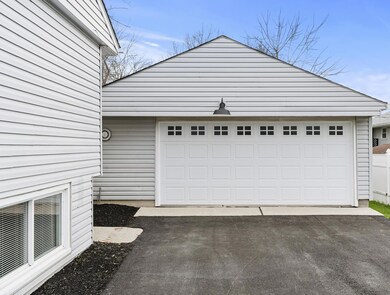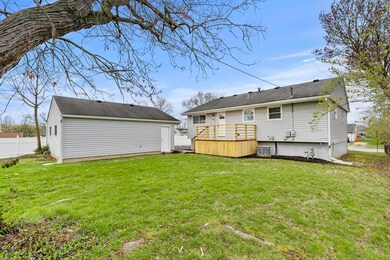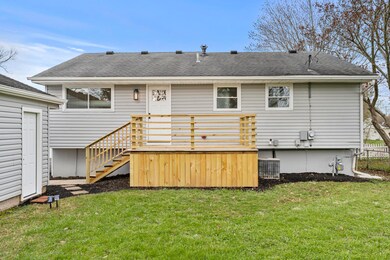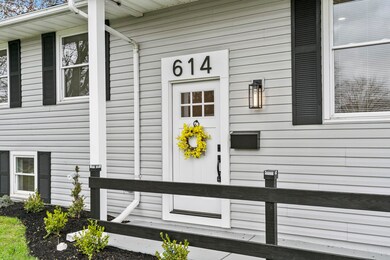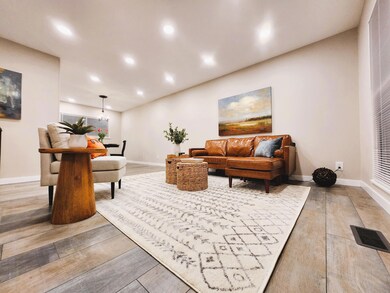
614 Hyer St New Carlisle, OH 45344
Estimated Value: $209,000 - $267,000
Highlights
- Deck
- No HOA
- Forced Air Heating and Cooling System
- Attic
- 2 Car Detached Garage
- Ceiling Fan
About This Home
As of May 2024STUNNING, renovated bi-level in Park Layne boasts magazine worthy style and upgrades with over 1900 sq ft of total space, 999 sq ft on the main level & 925 sq ft in the lower level, with an airy entry introducing you to the expansive, well-lit, open concept living area adjoining the brand new kitchen featuring shaker cabinets w/ granite counters, tile backsplash, undermount sink & a full suite of Samsung appliances & generous eat-in area! Gorgeous hard-surface flooring throughout this level extends into the 3 bedrooms with chic details like 3-panel doors, bronze hardware, frosted panel closet doors and craftsman trim as well as an attractive renovated bathroom! The lower level awaits to impress as well with open metal railings giving a glimpse into fun & inviting space well lit from the massive window, perfect for entertaining in a 2nd living area and continues down the hall into yet another living area with more space to expand as well as lots of LED recessed lighting a large laundry room w/ storage! Outside there is all new landscaping and a new & wide blacktop driveway giving plenty of off-street parking options as well as a huge, 624 sq ft 2-car garage and elevated rear deck overlooking the rear lot. A lot of thoughtful improvements, care & quality are apparent in this feature-packed property. Conveniently close to restaurants, parks, shopping & more! Listing agent has a financial interest in the property through a business affiliation with the owner
Last Agent to Sell the Property
Roost Real Estate Co. License #2004013097 Listed on: 04/11/2024
Home Details
Home Type
- Single Family
Est. Annual Taxes
- $1,900
Year Built
- Built in 1963
Lot Details
- 7,841 Sq Ft Lot
- Lot Dimensions are 70x115
Parking
- 2 Car Detached Garage
- Garage Door Opener
Home Design
- Bi-Level Home
- Poured Concrete
- Vinyl Siding
Interior Spaces
- 1,924 Sq Ft Home
- Ceiling Fan
- Window Treatments
- Attic
Kitchen
- Range
- Microwave
- Dishwasher
Bedrooms and Bathrooms
- 3 Bedrooms
- 1 Full Bathroom
Outdoor Features
- Deck
Utilities
- Forced Air Heating and Cooling System
- Heating System Uses Natural Gas
- Natural Gas Connected
Community Details
- No Home Owners Association
Listing and Financial Details
- Assessor Parcel Number 0100500031210017
Ownership History
Purchase Details
Home Financials for this Owner
Home Financials are based on the most recent Mortgage that was taken out on this home.Purchase Details
Home Financials for this Owner
Home Financials are based on the most recent Mortgage that was taken out on this home.Purchase Details
Similar Homes in New Carlisle, OH
Home Values in the Area
Average Home Value in this Area
Purchase History
| Date | Buyer | Sale Price | Title Company |
|---|---|---|---|
| Gardner Jeanette Marie | $242,500 | Fidelity Lawyers Title | |
| Aug Property Investments Llc | $89,208 | Ohio Title Corp | |
| Masters Owen Isaac | -- | -- |
Mortgage History
| Date | Status | Borrower | Loan Amount |
|---|---|---|---|
| Open | Gardner Jeanette Marie | $252,211 | |
| Closed | Gardner Jeanette Marie | $247,713 | |
| Previous Owner | Aug Property Investments Llc | $71,366 | |
| Previous Owner | Masters Owen Isaac | $50,000 | |
| Previous Owner | Masters Owen I | $53,000 | |
| Previous Owner | Masters Owen Isaac | $25,000 | |
| Previous Owner | Masters Owen Isaac | $25,000 | |
| Previous Owner | Master Iii Owen Isaac | $9,000 | |
| Previous Owner | Masters Owen Isaac | $15,000 | |
| Previous Owner | Masters Owen Isaac | $8,449 |
Property History
| Date | Event | Price | Change | Sq Ft Price |
|---|---|---|---|---|
| 05/14/2024 05/14/24 | Sold | $242,500 | +5.5% | $126 / Sq Ft |
| 04/11/2024 04/11/24 | For Sale | $229,900 | -- | $119 / Sq Ft |
Tax History Compared to Growth
Tax History
| Year | Tax Paid | Tax Assessment Tax Assessment Total Assessment is a certain percentage of the fair market value that is determined by local assessors to be the total taxable value of land and additions on the property. | Land | Improvement |
|---|---|---|---|---|
| 2024 | $4,464 | $39,530 | $7,170 | $32,360 |
| 2023 | $2,880 | $39,530 | $7,170 | $32,360 |
| 2022 | $1,941 | $39,530 | $7,170 | $32,360 |
| 2021 | $1,672 | $30,670 | $5,470 | $25,200 |
| 2020 | $1,986 | $30,670 | $5,470 | $25,200 |
| 2019 | $1,664 | $30,670 | $5,470 | $25,200 |
| 2018 | $974 | $25,500 | $5,320 | $20,180 |
| 2017 | $968 | $29,386 | $5,320 | $24,066 |
| 2016 | $928 | $29,386 | $5,320 | $24,066 |
| 2015 | $954 | $29,040 | $4,974 | $24,066 |
| 2014 | $948 | $29,040 | $4,974 | $24,066 |
| 2013 | $950 | $29,040 | $4,974 | $24,066 |
Agents Affiliated with this Home
-
Eric Tackett
E
Seller's Agent in 2024
Eric Tackett
Roost Real Estate Co.
(937) 287-4000
32 Total Sales
-
JOHN DOE (NON-WRIST MEMBER)
J
Buyer's Agent in 2024
JOHN DOE (NON-WRIST MEMBER)
WR
8,402 Total Sales
Map
Source: Western Regional Information Systems & Technology (WRIST)
MLS Number: 1031120
APN: 01-00500-03121-0017
- 1124 Bookwalter Ave
- 1139 Chalet Dr
- 874 Filmore Ave
- 1139 Chalet Ave
- 352 Queen Rd
- 1807 Lincoln Rd
- 1136 Wendall Ave
- 16 Laurel Rd
- 343 Winchester St
- 218 Rosewood Rd
- 15 Tulip Rd
- 1913 Lake Rd
- 19 University Rd
- 0 Tulip Rd
- 0 University Rd
- 1885 N Lake Rd
- 834 Mc Adams Dr
- 233 Western Dr
- 226 Western Dr
- 3653 Cloverdale Rd
