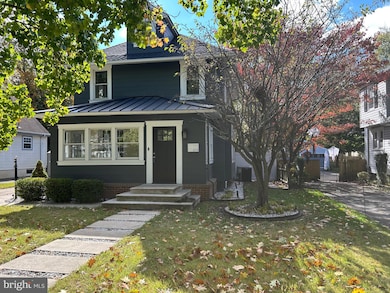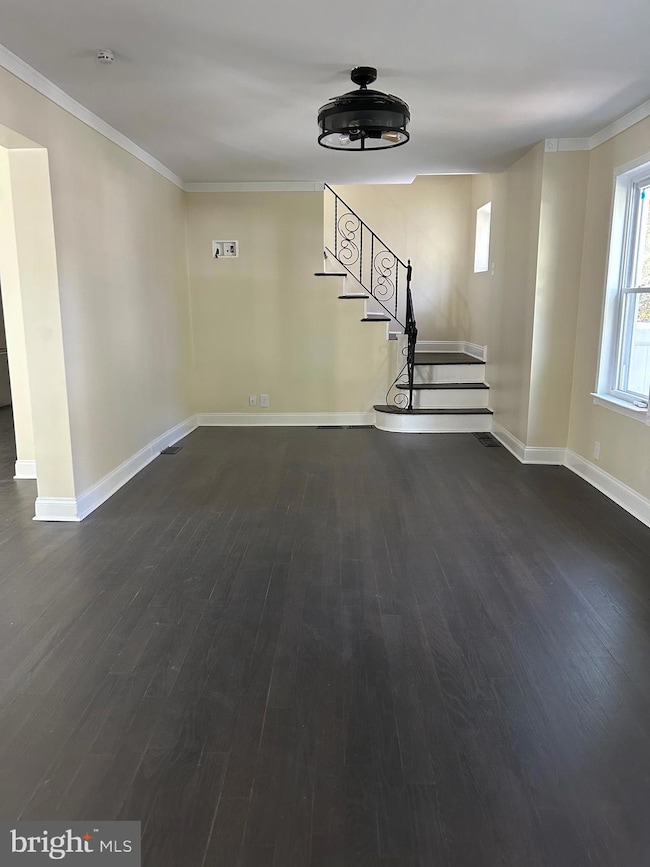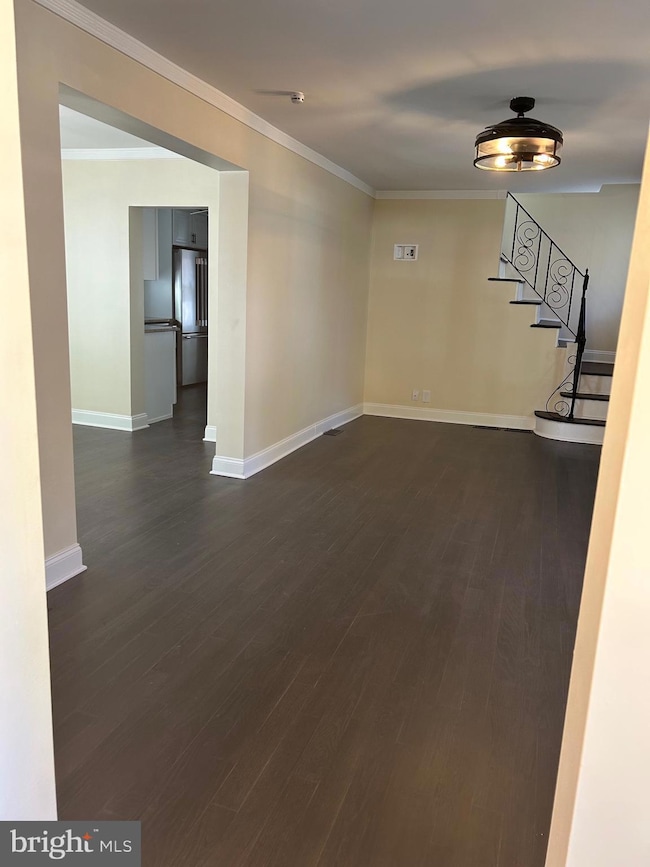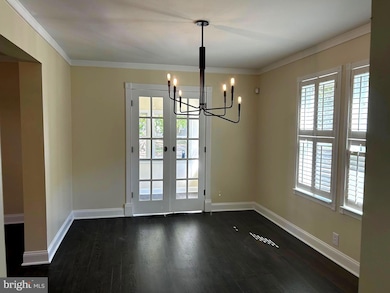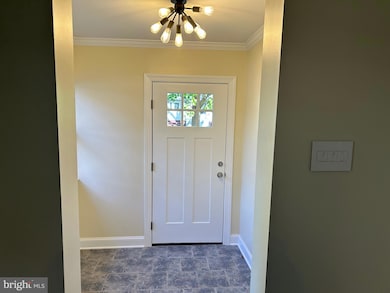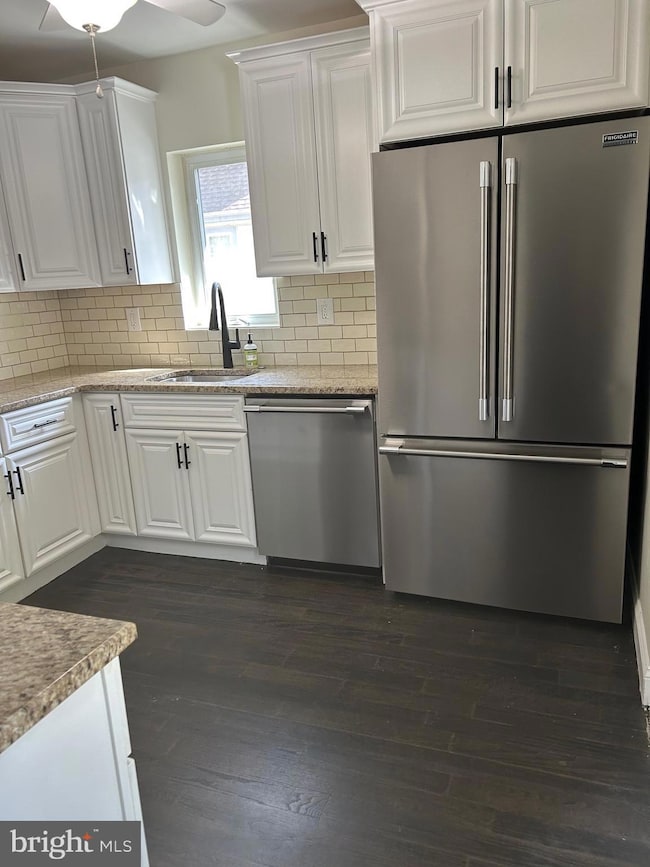614 Linden Ave Riverton, NJ 08077
Highlights
- Colonial Architecture
- 4-minute walk to Riverton
- Laundry Room
- Wood Flooring
- No HOA
- 90% Forced Air Heating and Cooling System
About This Home
Renovated Colonial located in picturesque town of Riverton! This home offers a newer kitchen with granite countertops and new Frigidaire Stainless Steel appliances that includes an under the cabinet microwave and 6 burner gas stove ! Laundry room off the kitchen with exit door that leads to the vinyl fenced in yard! Spacious Living Room and Dining Room with a home office/ den. Hardwood Floors thru-out! Second floor has 3 good sized bedrooms and renovated full bath. 3rd floor has a full sized finished room great for storage! Full basement! Faux Wood Bonds being installed on all windows. Owner is in process of installing faux wood blinds thru-out and washer and dryer!
Listing Agent
(856) 745-8724 jenncotton@aol.com BHHS Fox & Roach-Moorestown License #9912118 Listed on: 10/24/2025

Home Details
Home Type
- Single Family
Est. Annual Taxes
- $6,992
Year Built
- Built in 1918
Lot Details
- 7,501 Sq Ft Lot
- Lot Dimensions are 50.00 x 150.00
- Vinyl Fence
- Property is in excellent condition
Home Design
- Colonial Architecture
- Block Foundation
- Frame Construction
- Metal Roof
Interior Spaces
- 1,344 Sq Ft Home
- Property has 2 Levels
- Wood Flooring
- Basement Fills Entire Space Under The House
Bedrooms and Bathrooms
- 3 Bedrooms
- 1 Full Bathroom
Laundry
- Laundry Room
- Laundry on main level
Parking
- Driveway
- On-Street Parking
Utilities
- 90% Forced Air Heating and Cooling System
- Natural Gas Water Heater
- Municipal Trash
Listing and Financial Details
- Residential Lease
- Security Deposit $4,500
- Tenant pays for electricity, gas, water, lawn/tree/shrub care
- The owner pays for sewer
- Rent includes sewer
- No Smoking Allowed
- 12-Month Min and 36-Month Max Lease Term
- Available 11/1/25
- Assessor Parcel Number 31-01001-00011
Community Details
Overview
- No Home Owners Association
- Country Club Subdivision
Pet Policy
- Pets allowed on a case-by-case basis
Map
Source: Bright MLS
MLS Number: NJBL2098204
APN: 31-01001-0000-00011
- 602 Lippincott Ave
- 717 Washington Ave
- 740 Morgan Ave
- 604 Broad St
- 810 Morgan Ave
- 405 Elm Ave
- 380 Park Ave
- 600 Cedar St
- 911 Highland Ave
- 702 Cedar St
- 400 Cleveland Ave
- 725-29 Cinnaminson St
- 601 8th St
- 109 Penn St
- 923 Garfield Ave
- 206 Carriage House Ln
- 43 Rowland St
- 419 Leconey Ave
- 15 Carriage House Ln
- 832 Cinnaminson Ave
- 303 Harrison St
- 800 Morgan Ave
- 504 504-506 Cinnaminson Ave Unit A
- 418 Cinnaminson Ave
- 430 Leconey Ave Unit 2ND FLOOR
- 50 W Broad St Unit 1BR
- 198 Camelot Ct Unit AMBROSE FLOOR PLAN
- 198 Camelot Ct Unit EXETER FLOOR PLAN
- 316 W 4th St
- 198 Camelot Ct
- 4065 Harbour Dr
- 2105 Hunter St
- 2110 Church Rd Unit B
- 7128 State Rd
- 112 Kohlmyer Dr
- 83 Kohlmyer Dr
- 40 Hamilton Ct
- 7127 Keystone St
- 21 Kohlmyer Dr
- 7110 Keystone St

