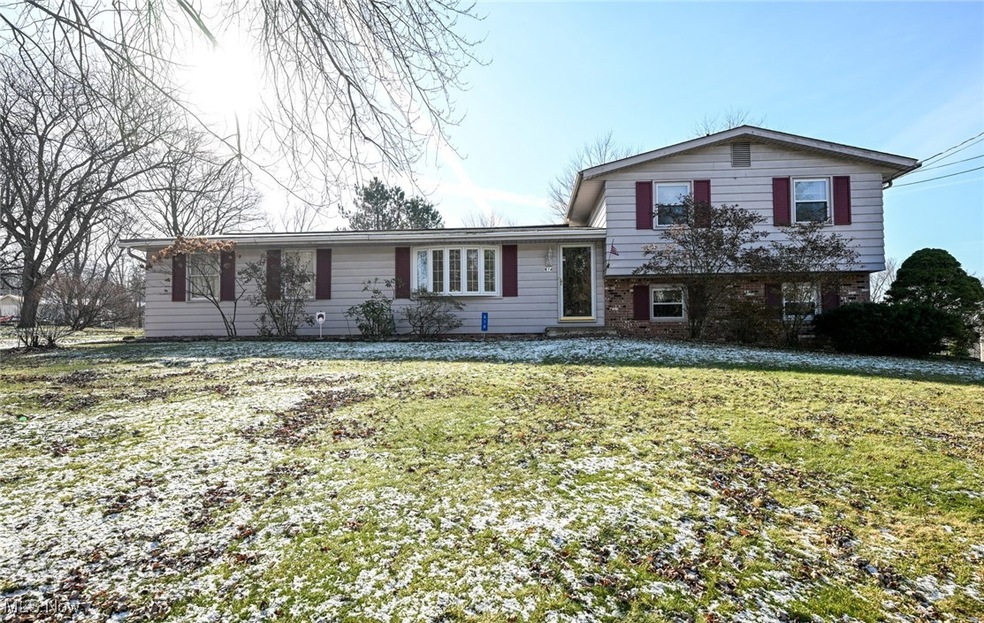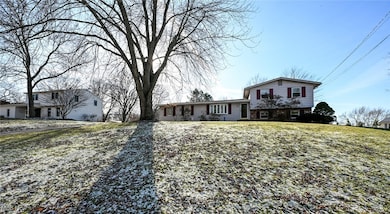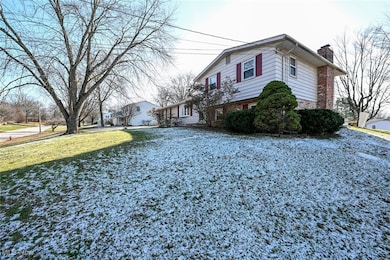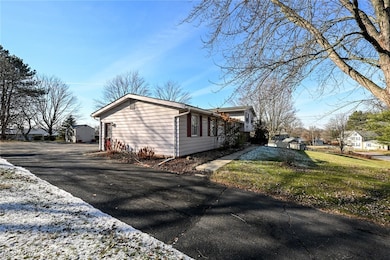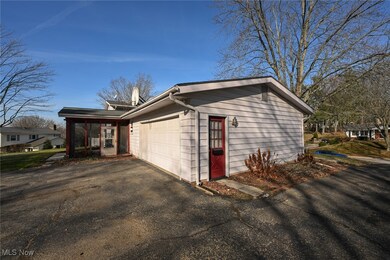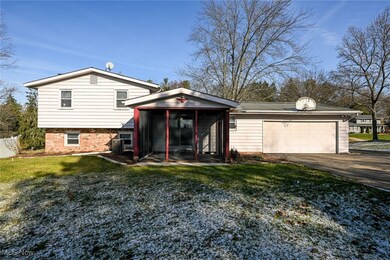
614 Lorena St SW North Canton, OH 44720
Highlights
- No HOA
- Screened Porch
- Forced Air Heating and Cooling System
- Orchard Hill Intermediate School Rated A
- 2 Car Attached Garage
- Wood Burning Fireplace
About This Home
As of January 2025All I want for Christmas is a new North Canton Home! If you have been singing that song, your wishes have come true! Welcome to beautiful Lorena St! Prime location, just 3 minutes to downtown North Canton center, 5 minutes to the Strip and walk to Price & Witwer Parks! This spacious split level home offers 4 bedrooms and 2 full baths. Resting atop a lovely .32 acre lot, with an asphalt drive, plentiful parking and attached 2 car garage. Welcome inside to the large living room with a great bay window, brand new carpet and have you heard, wallpaper is back! The open flow takes you right into the dining area featuring laminate floors, split wall view of the family room and a slider out to the screened in porch. Updated in the last 5-6 years, the kitchen has beautiful cabinets, modern hardware, marble look countertops, tile backsplash and all appliances included! On the second level you will find a spacious full bath with a tub/shower combo, along with 3 comfortably sized bedrooms. All 3 bedrooms have ceiling fans, 2 rooms have laminate flooring and 1 has brand new carpeting. Down to the lower level is a phenomenal family room with a brick feature wall and wood burning fireplace! Around the corner is a 4th bedroom and a 2nd full bathroom too! One level down is a great wide open basement. Tons of storage space, work bench and laundry with washer and dryer included. Schedule your showings and get your offers in right away!!
Last Agent to Sell the Property
RE/MAX Trends Realty Brokerage Email: Lisa@Lhughesrealestate.com 330-603-9008 License #2016001415

Home Details
Home Type
- Single Family
Est. Annual Taxes
- $3,073
Year Built
- Built in 1973
Parking
- 2 Car Attached Garage
Home Design
- Split Level Home
- Asphalt Roof
- Vinyl Siding
Interior Spaces
- 3-Story Property
- Wood Burning Fireplace
- Screened Porch
- Partial Basement
Kitchen
- Range
- Dishwasher
Bedrooms and Bathrooms
- 4 Bedrooms
- 2 Full Bathrooms
Laundry
- Dryer
- Washer
Utilities
- Forced Air Heating and Cooling System
- Heating System Uses Gas
Additional Features
- Patio
- 0.32 Acre Lot
Community Details
- No Home Owners Association
- North Canton Subdivision
Listing and Financial Details
- Assessor Parcel Number 09205211
Ownership History
Purchase Details
Home Financials for this Owner
Home Financials are based on the most recent Mortgage that was taken out on this home.Purchase Details
Home Financials for this Owner
Home Financials are based on the most recent Mortgage that was taken out on this home.Purchase Details
Purchase Details
Map
Similar Homes in North Canton, OH
Home Values in the Area
Average Home Value in this Area
Purchase History
| Date | Type | Sale Price | Title Company |
|---|---|---|---|
| Quit Claim Deed | -- | None Listed On Document | |
| Warranty Deed | $234,900 | Chicago Title | |
| Interfamily Deed Transfer | -- | Attorney | |
| Interfamily Deed Transfer | -- | -- |
Mortgage History
| Date | Status | Loan Amount | Loan Type |
|---|---|---|---|
| Previous Owner | $230,644 | FHA | |
| Previous Owner | $160,000 | Credit Line Revolving | |
| Previous Owner | $50,000 | Future Advance Clause Open End Mortgage | |
| Previous Owner | $40,000 | Credit Line Revolving |
Property History
| Date | Event | Price | Change | Sq Ft Price |
|---|---|---|---|---|
| 01/31/2025 01/31/25 | Sold | $234,900 | -2.1% | $148 / Sq Ft |
| 01/24/2025 01/24/25 | For Sale | $239,900 | 0.0% | $151 / Sq Ft |
| 12/26/2024 12/26/24 | Pending | -- | -- | -- |
| 12/15/2024 12/15/24 | For Sale | $239,900 | -- | $151 / Sq Ft |
Tax History
| Year | Tax Paid | Tax Assessment Tax Assessment Total Assessment is a certain percentage of the fair market value that is determined by local assessors to be the total taxable value of land and additions on the property. | Land | Improvement |
|---|---|---|---|---|
| 2024 | -- | $67,270 | $19,040 | $48,230 |
| 2023 | $3,074 | $57,470 | $14,280 | $43,190 |
| 2022 | $1,477 | $57,470 | $14,280 | $43,190 |
| 2021 | $2,849 | $57,470 | $14,280 | $43,190 |
| 2020 | $2,799 | $50,690 | $12,430 | $38,260 |
| 2019 | $2,612 | $50,690 | $12,430 | $38,260 |
| 2018 | $2,708 | $50,690 | $12,430 | $38,260 |
| 2017 | $2,418 | $47,530 | $12,110 | $35,420 |
| 2016 | $2,427 | $47,530 | $12,110 | $35,420 |
| 2015 | $2,152 | $41,970 | $12,110 | $29,860 |
| 2014 | $224 | $40,500 | $10,850 | $29,650 |
| 2013 | $1,116 | $40,500 | $10,850 | $29,650 |
Source: MLS Now
MLS Number: 5090301
APN: 09205211
- 711 Lindy Lane Ave SW
- 363 Rose Lane St SW
- 820 W Maple St
- 231 Bachtel St SW
- 406 Portage St NW
- 210 Parkview Ave NW
- 234 Glenwood St SW
- 607 Mckinley Ave SE
- 1210 W Maple St Unit 7A
- 1310 Lipton Ave SW
- 545 Royer Ave NW
- 410 Orchard Ave NE
- 1232 Valley Dr NW
- 1372 Elmwood Ave SW
- 129 Wise Ave SE
- 620 N Main St
- 132 Maplecrest St SW
- 283 Everhard Rd SW
- 0 V L Milton St NW
- 619 9th St NW
