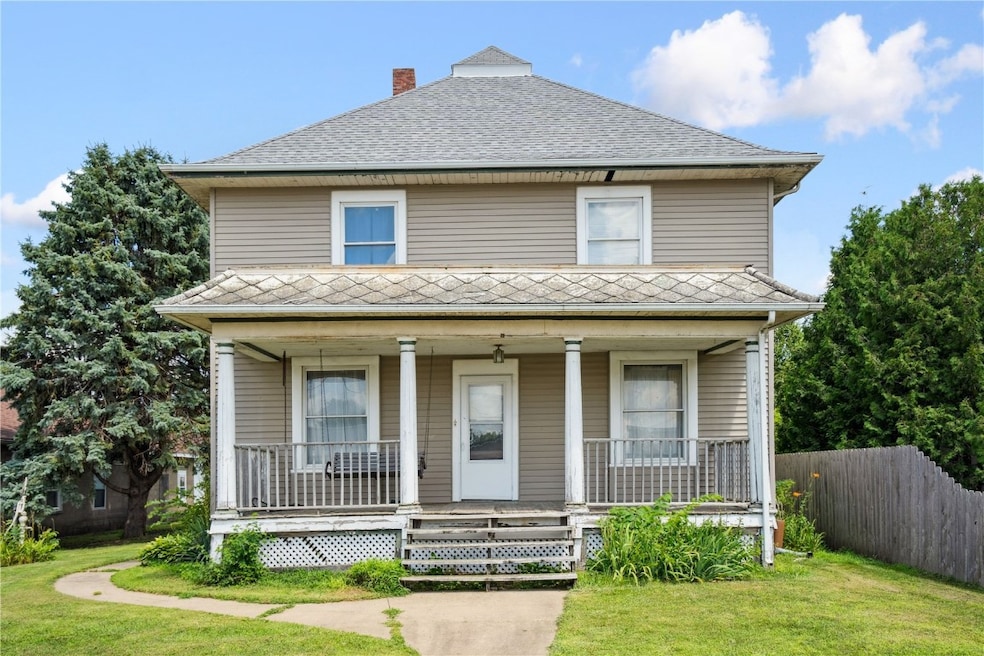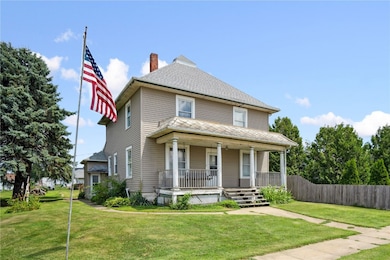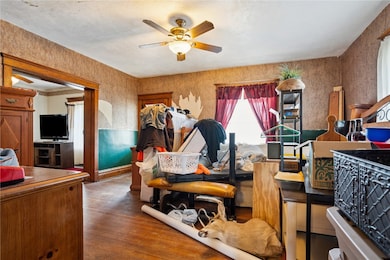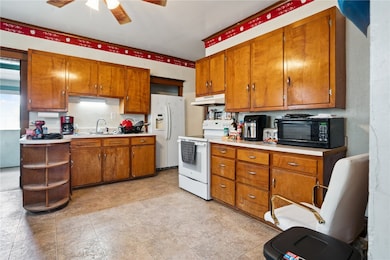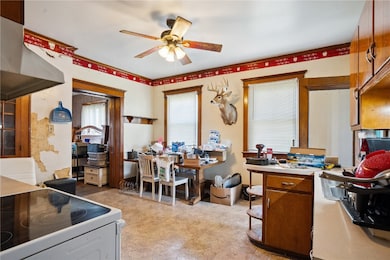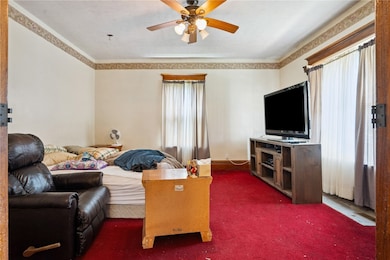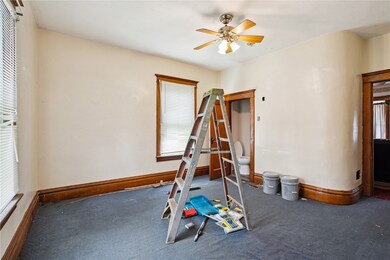614 Main St Lowden, IA 52255
Estimated payment $781/month
Total Views
8,459
4
Beds
1.5
Baths
2,104
Sq Ft
$59
Price per Sq Ft
Highlights
- Deck
- Formal Dining Room
- Eat-In Kitchen
- No HOA
- Detached Garage
- Forced Air Heating and Cooling System
About This Home
Listing agent is related to seller.
Home Details
Home Type
- Single Family
Est. Annual Taxes
- $1,474
Year Built
- Built in 1910
Lot Details
- 0.3 Acre Lot
- Lot Dimensions are 66x198
Home Design
- Frame Construction
- Vinyl Siding
Interior Spaces
- 2,104 Sq Ft Home
- 2-Story Property
- Formal Dining Room
- Basement Fills Entire Space Under The House
- Eat-In Kitchen
Bedrooms and Bathrooms
- 4 Bedrooms
- Primary Bedroom Upstairs
Parking
- Detached Garage
- Off-Street Parking
Outdoor Features
- Deck
Schools
- North Cedar Elementary And Middle School
- North Cedar High School
Utilities
- Forced Air Heating and Cooling System
- Heating System Uses Gas
- Gas Water Heater
Community Details
- No Home Owners Association
Listing and Financial Details
- Assessor Parcel Number 042008021300050
Map
Create a Home Valuation Report for This Property
The Home Valuation Report is an in-depth analysis detailing your home's value as well as a comparison with similar homes in the area
Home Values in the Area
Average Home Value in this Area
Tax History
| Year | Tax Paid | Tax Assessment Tax Assessment Total Assessment is a certain percentage of the fair market value that is determined by local assessors to be the total taxable value of land and additions on the property. | Land | Improvement |
|---|---|---|---|---|
| 2025 | $1,638 | $112,850 | $16,480 | $96,370 |
| 2024 | $1,638 | $106,820 | $16,480 | $90,340 |
| 2023 | $1,474 | $96,940 | $16,480 | $80,460 |
| 2022 | $1,330 | $75,800 | $12,820 | $62,980 |
| 2021 | $1,346 | $75,800 | $12,820 | $62,980 |
| 2020 | $1,330 | $75,800 | $12,820 | $62,980 |
| 2019 | $1,404 | $75,070 | $12,820 | $62,980 |
| 2018 | $1,432 | $75,070 | $0 | $0 |
| 2017 | $1,552 | $81,580 | $0 | $0 |
| 2016 | $1,596 | $81,580 | $0 | $0 |
| 2015 | $1,580 | $81,580 | $0 | $0 |
| 2014 | $1,512 | $81,580 | $0 | $0 |
Source: Public Records
Property History
| Date | Event | Price | List to Sale | Price per Sq Ft |
|---|---|---|---|---|
| 12/02/2025 12/02/25 | Price Changed | $125,000 | -7.4% | $59 / Sq Ft |
| 08/08/2025 08/08/25 | Price Changed | $135,000 | -6.9% | $64 / Sq Ft |
| 07/10/2025 07/10/25 | For Sale | $145,000 | -- | $69 / Sq Ft |
Source: Cedar Rapids Area Association of REALTORS®
Purchase History
| Date | Type | Sale Price | Title Company |
|---|---|---|---|
| Contract Of Sale | $75,000 | None Available | |
| Interfamily Deed Transfer | -- | None Available |
Source: Public Records
Mortgage History
| Date | Status | Loan Amount | Loan Type |
|---|---|---|---|
| Closed | $74,000 | Seller Take Back |
Source: Public Records
Source: Cedar Rapids Area Association of REALTORS®
MLS Number: 2506067
APN: 0420-08-02-130-005-0
Nearby Homes
- 801 W 5th St
- 509 9th St Unit 307
- 509 9th St Unit 304
- 509 9th St
- 333-337 S Parker St
- 711 N 1st St
- 73 Manor Dr
- 6204 W Kimberly Rd Unit 6204 A
- 12 Bradley Ln Unit AB12
- 27 Bradley Ln Unit AC27
- 2914 W 67th St
- 35 Lou Henry Ln Unit AM35
- 33 Lou Henry Ln Unit AM33
- 3 Grant St Unit GR3
- 950 Commercial St
- 950 Commercial St
- 950 Commercial St
- 320 Historic Dr
- 23381 Co Rd E34
- 3320 W 42nd St
