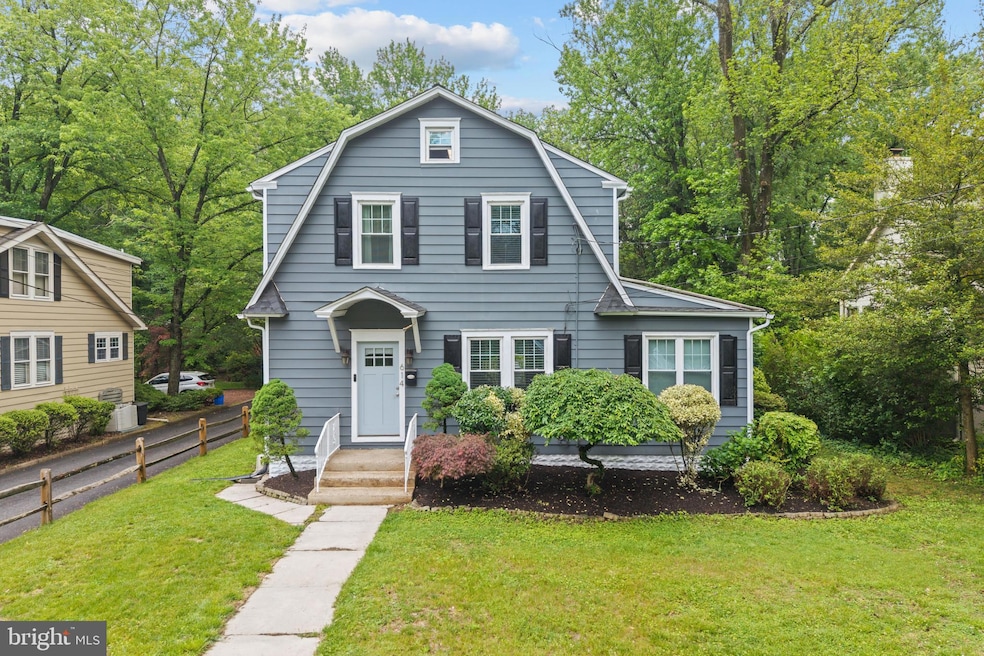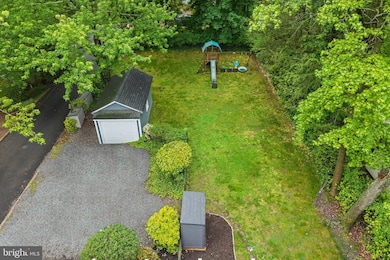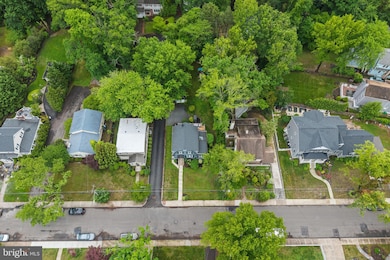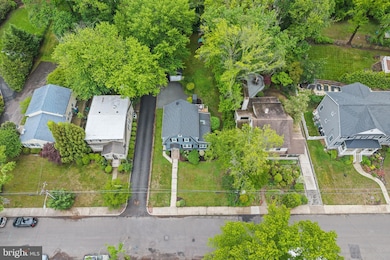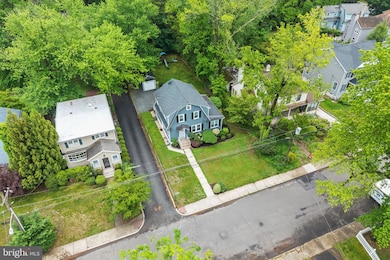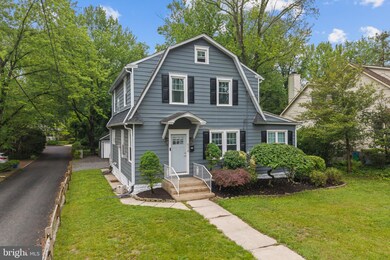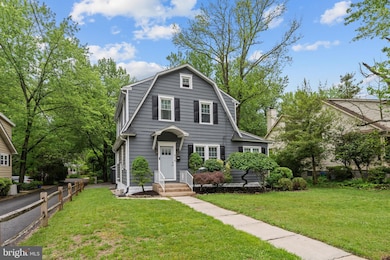614 Maple Ave Haddonfield, NJ 08033
Highlights
- Open Floorplan
- Deck
- Attic
- Haddonfield Memorial High School Rated A+
- Dutch Architecture
- 1 Fireplace
About This Home
Located on a quiet, dead-end street Maple Avenue in Haddonfield’s desirable Estates neighborhood, this beautifully updated home blends classic charm with thoughtful modern upgrades. The home is situated on an unexpectedly large and private lot, with access from both Maple Avenue and Maple Court.The main level features a spacious living room centered around a gas fireplace with a stone surround, creating a warm and inviting atmosphere. Wide doorways between rooms allow for an open and connected floor plan, ideal for both everyday living and entertaining. The kitchen and dining area have been reimagined into a cohesive space with white cabinetry, stainless steel appliances, leathered granite countertops, a coffered ceiling, and under-cabinet lighting. Sliding glass doors from the dining area lead out to a maintenance free deck, perfect for outdoor dining and relaxation, overlooking the large, private backyard.A first-floor bonus room offers flexible living space and includes a custom wet bar, recessed lighting, and a convenient laundry area. An updated full bathroom completes the main level.Upstairs, three well-appointed bedrooms feature expanded closets with lighting and custom organization systems. The primary bedroom includes two separate closets for added storage. The second-floor full bathroom has been renovated with a walk-in shower, subway tile, a heated floor, and a custom glass shower door.Additional updates include newer windows, roof, HVAC, trim, doors, and flooring throughout. The dry basement is equipped with a French drain and sump pump. A detached one-car garage adds to the home’s functionality.Conveniently located within walking distance to Haddonfield’s award-winning schools, vibrant downtown, and the PATCO train station.
Listing Agent
Compass New Jersey, LLC - Haddon Township License #RS353618 Listed on: 06/23/2025

Home Details
Home Type
- Single Family
Est. Annual Taxes
- $10,361
Year Built
- Built in 1928
Lot Details
- 0.27 Acre Lot
- Lot Dimensions are 60.00 x 195.00
Home Design
- Dutch Architecture
- Frame Construction
Interior Spaces
- 1,636 Sq Ft Home
- Property has 2 Levels
- Open Floorplan
- Recessed Lighting
- 1 Fireplace
- Window Treatments
- Great Room
- Combination Kitchen and Dining Room
- Attic
- Unfinished Basement
Kitchen
- <<builtInRangeToken>>
- <<builtInMicrowave>>
- Dishwasher
- Upgraded Countertops
Bedrooms and Bathrooms
- 3 Bedrooms
- En-Suite Primary Bedroom
- <<tubWithShowerToken>>
- Walk-in Shower
Laundry
- Laundry on main level
- Dryer
- Washer
Parking
- 2 Parking Spaces
- 2 Driveway Spaces
Outdoor Features
- Deck
- Shed
Utilities
- Central Air
- Cooling System Utilizes Natural Gas
- Hot Water Heating System
- Natural Gas Water Heater
Listing and Financial Details
- Residential Lease
- Security Deposit $6,750
- The owner pays for all utilities, cable TV, electricity, gas, heat, insurance, internet, lawn/shrub care, sewer, water
- 12-Month Min and 24-Month Max Lease Term
- Available 8/25/25
- Assessor Parcel Number 17-00005-00002 05
Community Details
Overview
- No Home Owners Association
- Estates Subdivision
Pet Policy
- No Pets Allowed
Map
Source: Bright MLS
MLS Number: NJCD2096138
APN: 17-00005-0000-00002-05
- 311 Rhoads Ave
- 633 S Edge Park Dr
- 614 Radnor Ave
- 400 Maple Ave
- 835 Wayside Ln
- 236 Ardmore Ave
- 801 Cedar Ave
- 321 Marne Ave
- 810 Cedar Ave
- 829 Cedar Ave
- 42 Evergreen Ln
- 159 Wayne Ave
- 108 Cherry Parke
- 104 C Cherry Parke
- 425 Maple Ave
- 104 B Cherry Parke
- 148 Ardmore Ave
- 870 Cedar Ave
- 110 B Cherry Parke
- 144 Ardmore Ave
- 114 F Cherry Parke
- 16 Evergreen Ln Unit FLOOR 2
- 154 Oxford St
- 1612 Route 70 W
- 145 Kings Hwy E
- 18 Wilkins Ave
- 12 Wesley Ave
- 1 Snowden Ave
- 0 Potter St Unit B- SECOND FLOOR
- 225 Haddon Ave
- 100 Park Blvd Unit 14A
- 100 Park Blvd Unit 16D
- 100 Park Blvd Unit 86C
- 100 Park Blvd Unit 17D
- 47 Estaugh Ave
- 18 Washington Ave
- 100 Park Blvd
- 1514 Churchill Downs Way
- 4525 Champions Run
- 16 Lincoln Ave Unit 5
