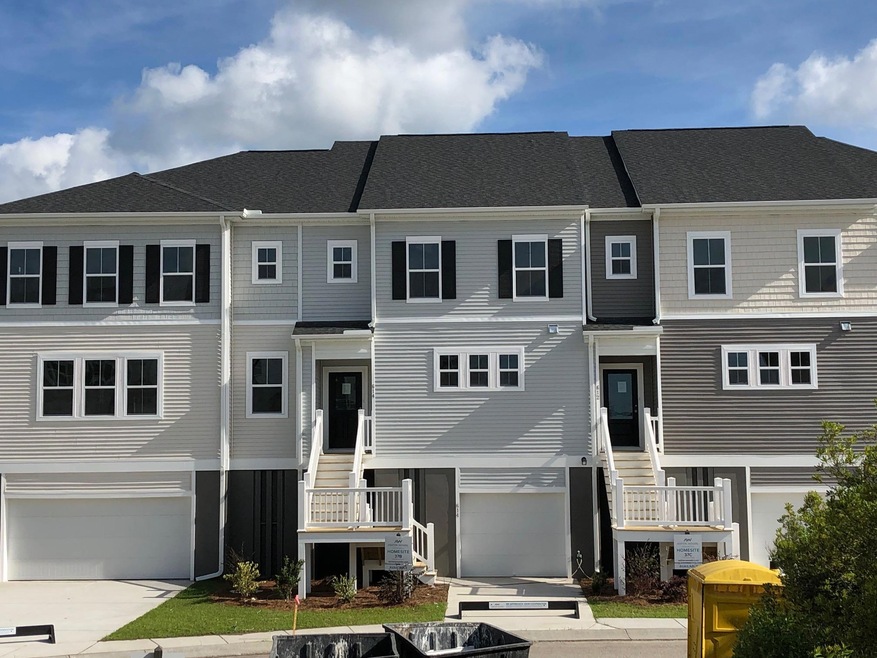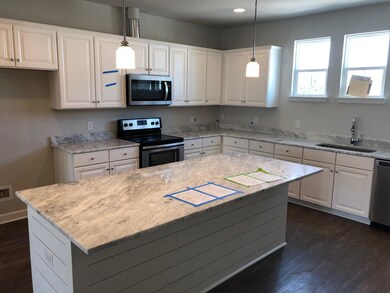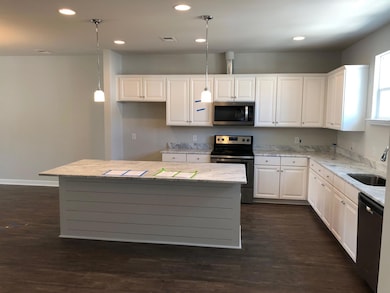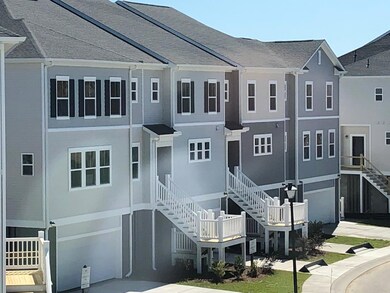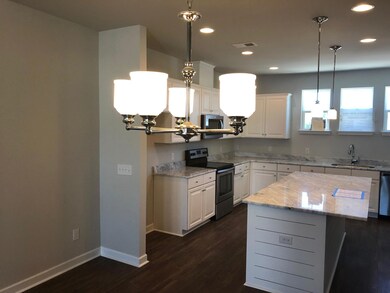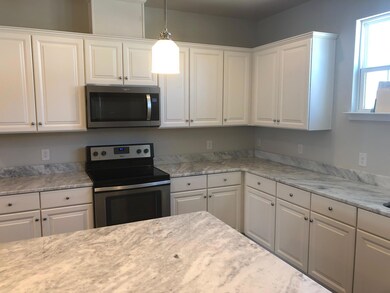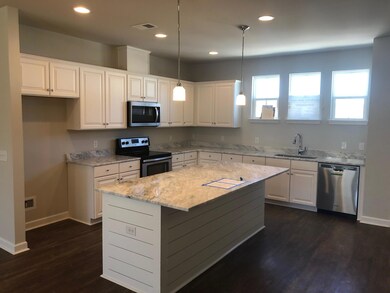
614 McLernon Trace Johns Island, SC 29455
Highlights
- Newly Remodeled
- Home Energy Rating Service (HERS) Rated Property
- Community Pool
- Oakland Elementary School Rated A-
- Deck
- Eat-In Kitchen
About This Home
As of November 2022Open the front door into the foyer area. Kick off your shoes as you enter a gorgeous town home adorned with classic upgrades. To your right is a gorgeous kitchen with plenty of storage in the 36'' white glacier cabinets. A large granite island, stainless appliances, and white back splash welcome you in. The open floor plan moves into the dining area and then into a spacious living room with a large balcony off the side. Down the stairs past the powder bathroom you'll find a large two car garage with extensive storage space. Upstairs holds the master suite adorned with marble counter tops, tile flooring and a large tile shower. This home comes with upgraded lighting, laminate flooring in the main areas, and a garage door opener. Come and see all this town home near the marsh has to offer!
Last Agent to Sell the Property
Ashton Charleston Residential License #84283 Listed on: 04/15/2019

Home Details
Home Type
- Single Family
Est. Annual Taxes
- $2,050
Year Built
- Built in 2018 | Newly Remodeled
Parking
- 2 Car Garage
- Garage Door Opener
Home Design
- Raised Foundation
- Architectural Shingle Roof
- Vinyl Siding
Interior Spaces
- 1,909 Sq Ft Home
- 3-Story Property
- Smooth Ceilings
- Family Room
- Laundry Room
Kitchen
- Eat-In Kitchen
- Kitchen Island
Flooring
- Laminate
- Ceramic Tile
Bedrooms and Bathrooms
- 3 Bedrooms
- Walk-In Closet
Outdoor Features
- Deck
- Patio
Schools
- Oakland Elementary School
- West Ashley Middle School
- West Ashley High School
Additional Features
- Home Energy Rating Service (HERS) Rated Property
- 2,178 Sq Ft Lot
- Forced Air Heating and Cooling System
Listing and Financial Details
- Home warranty included in the sale of the property
Community Details
Overview
- Front Yard Maintenance
- Marshview Commons Subdivision
Recreation
- Community Pool
Ownership History
Purchase Details
Home Financials for this Owner
Home Financials are based on the most recent Mortgage that was taken out on this home.Purchase Details
Home Financials for this Owner
Home Financials are based on the most recent Mortgage that was taken out on this home.Purchase Details
Home Financials for this Owner
Home Financials are based on the most recent Mortgage that was taken out on this home.Purchase Details
Similar Homes in Johns Island, SC
Home Values in the Area
Average Home Value in this Area
Purchase History
| Date | Type | Sale Price | Title Company |
|---|---|---|---|
| Deed | $385,000 | -- | |
| Deed | $328,000 | None Listed On Document | |
| Limited Warranty Deed | $260,990 | None Available | |
| Limited Warranty Deed | $660,000 | None Available |
Mortgage History
| Date | Status | Loan Amount | Loan Type |
|---|---|---|---|
| Open | $308,000 | New Conventional | |
| Previous Owner | $12,882 | New Conventional | |
| Previous Owner | $322,059 | FHA |
Property History
| Date | Event | Price | Change | Sq Ft Price |
|---|---|---|---|---|
| 11/23/2022 11/23/22 | Sold | $385,000 | -2.5% | $194 / Sq Ft |
| 10/17/2022 10/17/22 | For Sale | $395,000 | +20.4% | $199 / Sq Ft |
| 06/15/2021 06/15/21 | Sold | $328,000 | +2.7% | $165 / Sq Ft |
| 05/02/2021 05/02/21 | Pending | -- | -- | -- |
| 04/29/2021 04/29/21 | For Sale | $319,500 | +22.4% | $161 / Sq Ft |
| 06/25/2019 06/25/19 | Sold | $260,990 | -2.7% | $137 / Sq Ft |
| 05/27/2019 05/27/19 | Pending | -- | -- | -- |
| 04/22/2019 04/22/19 | For Sale | $268,215 | -- | $141 / Sq Ft |
Tax History Compared to Growth
Tax History
| Year | Tax Paid | Tax Assessment Tax Assessment Total Assessment is a certain percentage of the fair market value that is determined by local assessors to be the total taxable value of land and additions on the property. | Land | Improvement |
|---|---|---|---|---|
| 2023 | $2,050 | $15,400 | $0 | $0 |
| 2022 | $1,636 | $13,120 | $0 | $0 |
| 2021 | $1,380 | $10,400 | $0 | $0 |
| 2020 | $1,330 | $10,400 | $0 | $0 |
| 2019 | -- | $800 | $0 | $0 |
Agents Affiliated with this Home
-
Matt Farrow
M
Seller's Agent in 2022
Matt Farrow
ChuckTown Homes Powered by Keller Williams
(843) 637-4006
284 Total Sales
-
Trevor Wilson
T
Buyer's Agent in 2022
Trevor Wilson
Brand Name Real Estate
23 Total Sales
-
Will Hough

Seller's Agent in 2021
Will Hough
Three Real Estate LLC
(843) 994-2690
44 Total Sales
-
Jesse Rone
J
Seller Co-Listing Agent in 2021
Jesse Rone
SERHANT
(843) 737-2683
74 Total Sales
-
Brian Horton
B
Buyer's Agent in 2021
Brian Horton
ChuckTown Homes Powered by Keller Williams
(843) 637-4006
97 Total Sales
-
Craig Easterbrook
C
Seller's Agent in 2019
Craig Easterbrook
Ashton Charleston Residential
(843) 343-4379
206 Total Sales
Map
Source: CHS Regional MLS
MLS Number: 19011501
APN: 285-07-00-175
- 534 McLernon Trace
- 543 McLernon Trace
- 681 McLernon Trace
- 305 Lanyard St
- 313 Lanyard St
- 582 McLernon Trace
- 136 Winding River Dr
- 571 McLernon Trace
- 139 Winding River Dr
- 207 Winding River Dr
- 155 Winding River Dr
- 185 Winding River Dr
- 3646 Hilton Dr
- 3670 Hilton Dr
- 1 Marshfield Rd
- 3726 Apiary Ln
- 3872 James Bay Rd
- 1188 Quick Rabbit Loop
- 1408 Bimini Dr
- 1150 Quick Rabbit Loop
