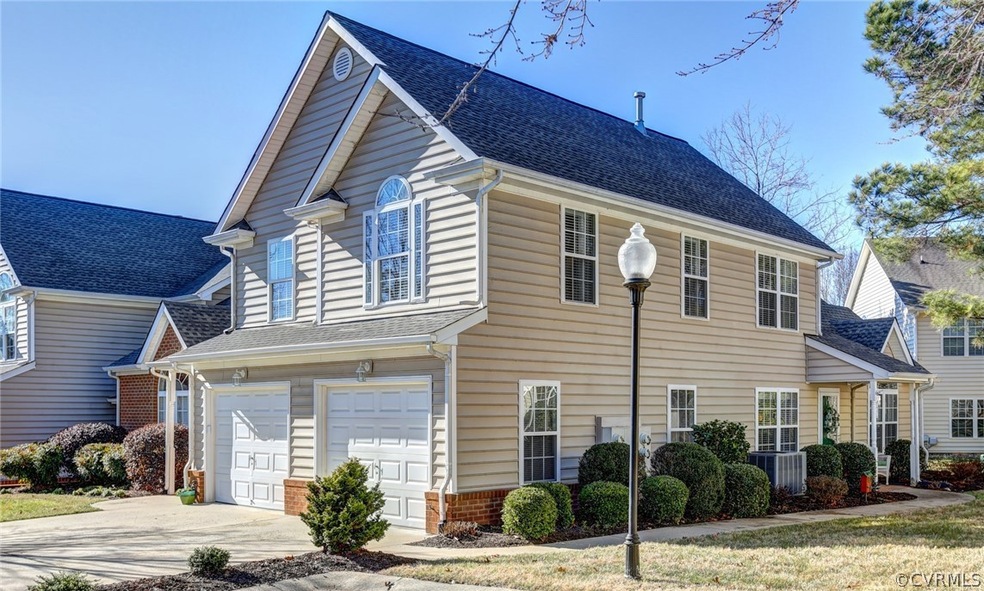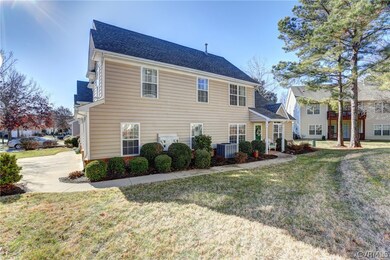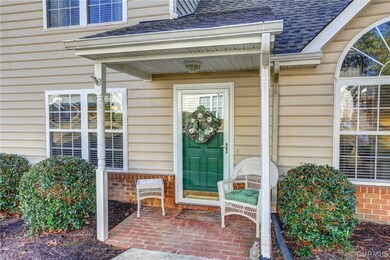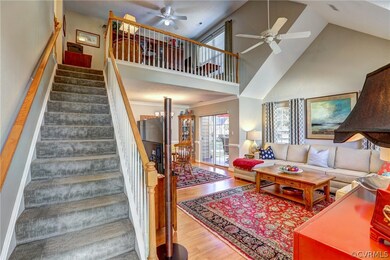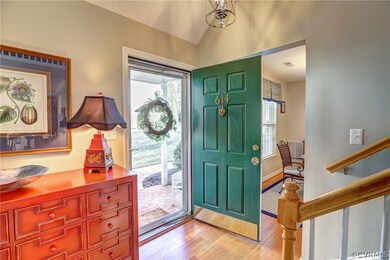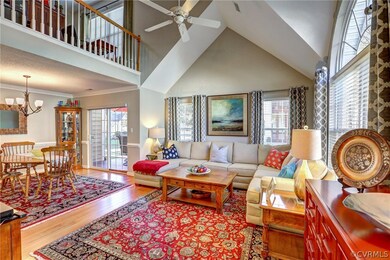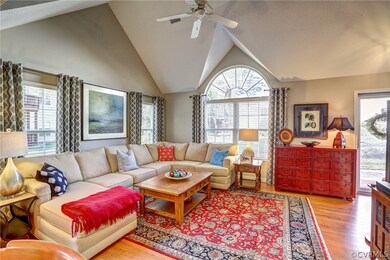
614 Muirfield Ct Unit D North Chesterfield, VA 23236
Estimated Value: $368,000 - $391,000
Highlights
- 15.92 Acre Lot
- Wood Flooring
- Granite Countertops
- Transitional Architecture
- Loft
- Breakfast Area or Nook
About This Home
As of February 2023Welcome to this beautiful End Unit Fairways Villa in Stonehenge. This spectacular 2-story home offers a bright and open floor plan with upgrades throughout. Meticulously maintained this home features top of the line wood laminate with Sound Solution Cushion throughout the 1st floor. The vaulted living room leads to the dining room that opens to a private deck. The updated chef's kitchen has granite counters, shaker style white cabinets, large eat in area, stainless steel appliances and walk in pantry with custom shelving and bonus storage space. Upstairs is a loft area overlooking the family room that is ideal for sitting area/office space. The primary suite is amazing with vaulted ceiling, large walk-in closet and ceiling fan. The beautifully remodeled ensuite bath has custom tiled walk-in shower w/ frameless doors and bench. There is guest room and full bath located on this floor. The attached garage has extra storage. HOA covers snow and trash removal as well lawncare and ext. maintenance of the property. Low maintenance living in Midlothian with optional mship available to amenities of the Stonehenge golf course and its facilities.
Property Details
Home Type
- Condominium
Est. Annual Taxes
- $2,674
Year Built
- Built in 2002
Lot Details
- Landscaped
- Sprinkler System
HOA Fees
- $225 Monthly HOA Fees
Parking
- 1 Car Attached Garage
- Driveway
- Guest Parking
Home Design
- Transitional Architecture
- Frame Construction
- Shingle Roof
- Composition Roof
- Vinyl Siding
Interior Spaces
- 1,728 Sq Ft Home
- 2-Story Property
- Wired For Data
- Ceiling Fan
- Recessed Lighting
- Dining Area
- Loft
- Washer and Dryer Hookup
Kitchen
- Breakfast Area or Nook
- Eat-In Kitchen
- Oven
- Electric Cooktop
- Microwave
- Dishwasher
- Granite Countertops
- Disposal
Flooring
- Wood
- Carpet
- Ceramic Tile
Bedrooms and Bathrooms
- 2 Bedrooms
- En-Suite Primary Bedroom
- Walk-In Closet
Outdoor Features
- Patio
- Rear Porch
Schools
- Gordon Elementary School
- Midlothian Middle School
- Monacan High School
Utilities
- Forced Air Heating and Cooling System
- Heating System Uses Natural Gas
- Gas Water Heater
- High Speed Internet
Listing and Financial Details
- Assessor Parcel Number 735-70-63-37-800-052
Community Details
Overview
- Fairways Villas Subdivision
Amenities
- Common Area
Ownership History
Purchase Details
Home Financials for this Owner
Home Financials are based on the most recent Mortgage that was taken out on this home.Purchase Details
Purchase Details
Home Financials for this Owner
Home Financials are based on the most recent Mortgage that was taken out on this home.Similar Homes in the area
Home Values in the Area
Average Home Value in this Area
Purchase History
| Date | Buyer | Sale Price | Title Company |
|---|---|---|---|
| Ziegler Paul Robert | $345,000 | Old Republic National Title | |
| Opalka Leonard J | -- | None Available | |
| Opalka Leonard J | $175,000 | -- |
Mortgage History
| Date | Status | Borrower | Loan Amount |
|---|---|---|---|
| Open | Ziegler Paul Robert | $276,000 | |
| Previous Owner | Opalka Leonard | $108,000 | |
| Previous Owner | Opalka Leonard J | $130,000 | |
| Previous Owner | Opalka Leonard J | $139,950 |
Property History
| Date | Event | Price | Change | Sq Ft Price |
|---|---|---|---|---|
| 02/16/2023 02/16/23 | Sold | $345,000 | +3.0% | $200 / Sq Ft |
| 01/14/2023 01/14/23 | Pending | -- | -- | -- |
| 01/11/2023 01/11/23 | For Sale | $335,000 | -- | $194 / Sq Ft |
Tax History Compared to Growth
Tax History
| Year | Tax Paid | Tax Assessment Tax Assessment Total Assessment is a certain percentage of the fair market value that is determined by local assessors to be the total taxable value of land and additions on the property. | Land | Improvement |
|---|---|---|---|---|
| 2024 | $2,922 | $322,500 | $57,000 | $265,500 |
| 2023 | $2,776 | $305,100 | $52,000 | $253,100 |
| 2022 | $2,674 | $290,600 | $47,000 | $243,600 |
| 2021 | $2,404 | $252,300 | $45,000 | $207,300 |
| 2020 | $2,365 | $248,900 | $45,000 | $203,900 |
| 2019 | $2,240 | $235,800 | $45,000 | $190,800 |
| 2018 | $2,217 | $235,800 | $45,000 | $190,800 |
| 2017 | $2,186 | $226,900 | $45,000 | $181,900 |
| 2016 | $2,045 | $213,000 | $45,000 | $168,000 |
| 2015 | $1,999 | $208,200 | $45,000 | $163,200 |
| 2014 | $1,924 | $200,400 | $45,000 | $155,400 |
Agents Affiliated with this Home
-
John Daylor

Seller's Agent in 2023
John Daylor
Joyner Fine Properties
(804) 347-1122
3 in this area
353 Total Sales
-
Sarah Tashjian

Buyer's Agent in 2023
Sarah Tashjian
Coldwell Banker Avenues
(804) 366-7037
2 in this area
46 Total Sales
Map
Source: Central Virginia Regional MLS
MLS Number: 2300639
APN: 735-70-63-37-800-052
- 619 Hazeltine Ct Unit D
- 11918 Ashington Way
- 645 Farnham Cir
- 638 Farnham Cir
- 12308 Haydon Place
- 1007 Silver Creek Ct
- 341 Rossmere Dr
- 12140 Wexwood Dr
- 11930 Duckbill Dr
- 12200 Old Buckingham Rd
- 12907 Ashtree Rd
- 1421 Olde Coalmine Rd
- 11761 Edenberry Dr
- 12613 Dawnridge Ct
- 1407 Oldbury Rd
- 1410 Warminster Dr
- 13239 Garland Ln
- 13243 Garland Ln
- 13245 Garland Ln
- 13230 Garland Ln
- 614 Muirfield Ct
- 614 Muirfield Ct Unit D
- 612 Muirfield Ct
- 612 Muirfield Ct Unit C
- 608 Muirfield Ct
- 618 Muirfield Ct
- 618 Muirfield Ct Unit 618
- 620 Muirfield Ct
- 629 Hazeltine Ct
- 627 Hazeltine Ct
- 622 Muirfield Ct
- 622 Muirfield Ct Unit D
- 622 Muirfield Ct Unit D-2
- 606 Muirfield Ct
- 606 Muirfield Ct Unit A
- 631 Hazeltine Ct
- 631 Hazeltine Ct Unit B
- 604 Muirfield Ct
- 604 Muirfield Ct Unit 604
- 613 Muirfield Ct
