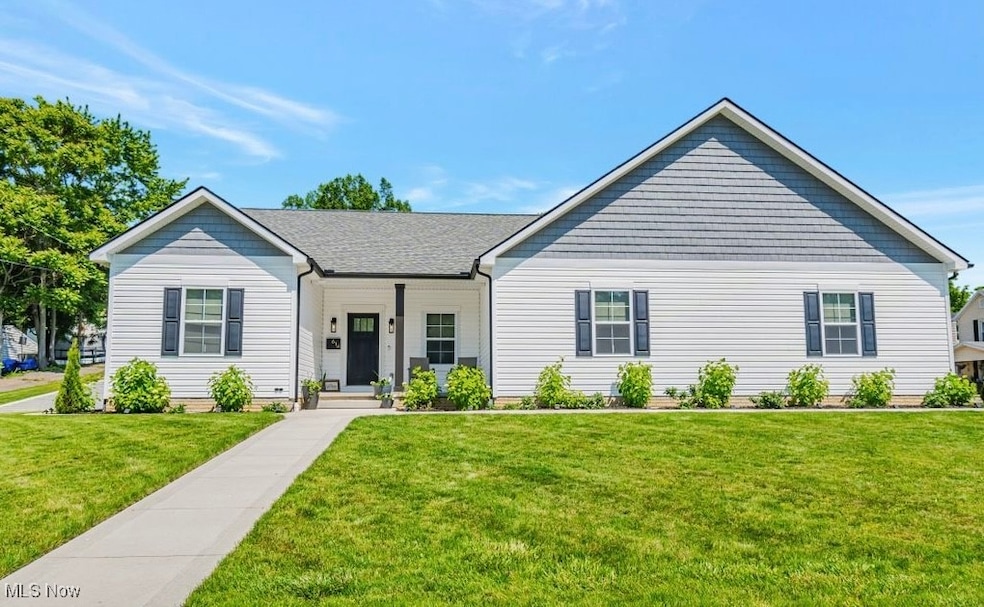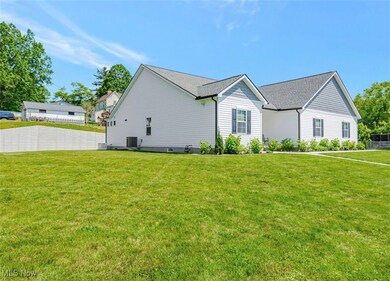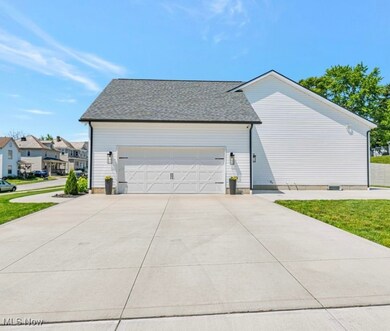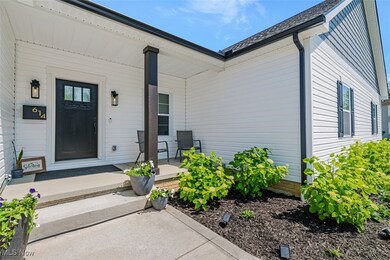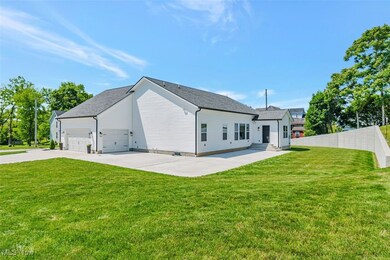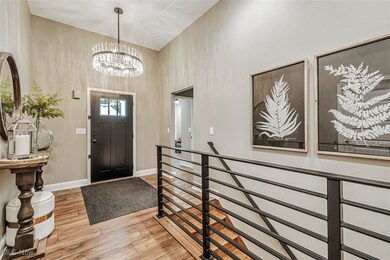614 N 11th St Cambridge, OH 43725
Estimated payment $3,207/month
Highlights
- 0.4 Acre Lot
- No HOA
- Enclosed Parking
- Cathedral Ceiling
- 4 Car Direct Access Garage
- Tandem Parking
About This Home
Custom Single Story Built in 2022 on an almost .5 acre lot and walking distance to the City Park! This home has it all! 3 large bedrooms, 2 baths, 4 car tandem garage with epoxy floors, 11ft ceilings in main areas, 9ft ceilings in bedrooms, designer chandeliers, 42” maple soft-close cabinetry with pull out shelves, quartz counters and matching backsplash, walk-in pantry, GE Cafe Appliances, professional grade stove vent and American made vent hood, all solid flooring, 36inch wide doors, smart LED lighting throughout, Levolor smart blackout shades, Container Store designed master closet, 1st floor laundry, built in steel cabinetry in garage, 9ft full basement with egress window and rough ins for future projects, dual sump pumps on battery back-ups, extended concrete driveway and patio, new city sidewalks, 240V 60 Amp Circuits in Garage and 120V 30 Amp RV Circuit, whole home humidifier, 24kW whole home standby Generac Generator. Agent Owned.
Listing Agent
Coldwell Banker Realty Brokerage Email: 614-451-0808 newton.burris@cboki.com License #2014003539 Listed on: 06/06/2025

Home Details
Home Type
- Single Family
Est. Annual Taxes
- $7,358
Year Built
- Built in 2022
Lot Details
- 0.4 Acre Lot
- 06-0006910.000,06-0006911.00
Parking
- 4 Car Direct Access Garage
- Enclosed Parking
- Electric Vehicle Home Charger
- Side Facing Garage
- Tandem Parking
- Garage Door Opener
- Driveway
- Off-Street Parking
Home Design
- Fiberglass Roof
- Asphalt Roof
Interior Spaces
- 1,877 Sq Ft Home
- 1-Story Property
- Cathedral Ceiling
- Basement Fills Entire Space Under The House
Kitchen
- Dishwasher
- Disposal
Bedrooms and Bathrooms
- 3 Main Level Bedrooms
- 2 Full Bathrooms
Utilities
- Forced Air Heating and Cooling System
- Heating System Uses Gas
Additional Features
- Patio
- City Lot
Community Details
- No Home Owners Association
- Ormes Add Subdivision
Listing and Financial Details
- Assessor Parcel Number 06-0006909.000
Map
Home Values in the Area
Average Home Value in this Area
Tax History
| Year | Tax Paid | Tax Assessment Tax Assessment Total Assessment is a certain percentage of the fair market value that is determined by local assessors to be the total taxable value of land and additions on the property. | Land | Improvement |
|---|---|---|---|---|
| 2024 | $6,824 | $140,406 | $6,811 | $133,595 |
| 2023 | $6,971 | $119,858 | $5,814 | $114,044 |
| 2022 | $300 | $5,820 | $5,820 | $0 |
| 2021 | $291 | $5,820 | $5,820 | $0 |
| 2020 | $272 | $5,250 | $5,250 | $0 |
| 2019 | $954 | $5,250 | $5,250 | $0 |
| 2018 | $862 | $19,310 | $5,250 | $14,060 |
| 2017 | $831 | $16,750 | $4,560 | $12,190 |
| 2016 | $828 | $16,750 | $4,560 | $12,190 |
| 2015 | $828 | $16,750 | $4,560 | $12,190 |
| 2014 | $796 | $15,060 | $3,970 | $11,090 |
| 2013 | $1,161 | $15,060 | $3,970 | $11,090 |
Property History
| Date | Event | Price | List to Sale | Price per Sq Ft |
|---|---|---|---|---|
| 11/05/2025 11/05/25 | Price Changed | $493,000 | -0.2% | $263 / Sq Ft |
| 10/04/2025 10/04/25 | Price Changed | $494,000 | -1.0% | $263 / Sq Ft |
| 08/04/2025 08/04/25 | Price Changed | $499,000 | -16.7% | $266 / Sq Ft |
| 06/06/2025 06/06/25 | For Sale | $599,000 | -- | $319 / Sq Ft |
Purchase History
| Date | Type | Sale Price | Title Company |
|---|---|---|---|
| Warranty Deed | $375 | New Title Company Name |
Source: MLS Now
MLS Number: 5128634
APN: 06-0006909.000
- 640 Lakeside Dr Unit 11
- 620 Lakeside Dr Unit 6
- 1527 Foster Ave Unit 9
- 823 Beatty Ave
- 139 Highland Ave
- 500 S 8th St
- 68556 Wintergreen Rd
- 70791 Birmingham Rd N Unit 3
- 9189 East Pike
- 23120 Bates Rd Unit ID1290644P
- 23120 Bates Rd Unit ID1290642P
- 23120 Bates Rd Unit ID1290643P
- 23120 Bates Rd Unit ID1290641P
- 100 Oxford Ln
- 722 John St Unit upstairs
- 722 John St Unit downstairs
- 349 W South St
- 111 Mackey Dr
- 435 S Lincoln Ave Unit F6
- 409 S 3rd St
