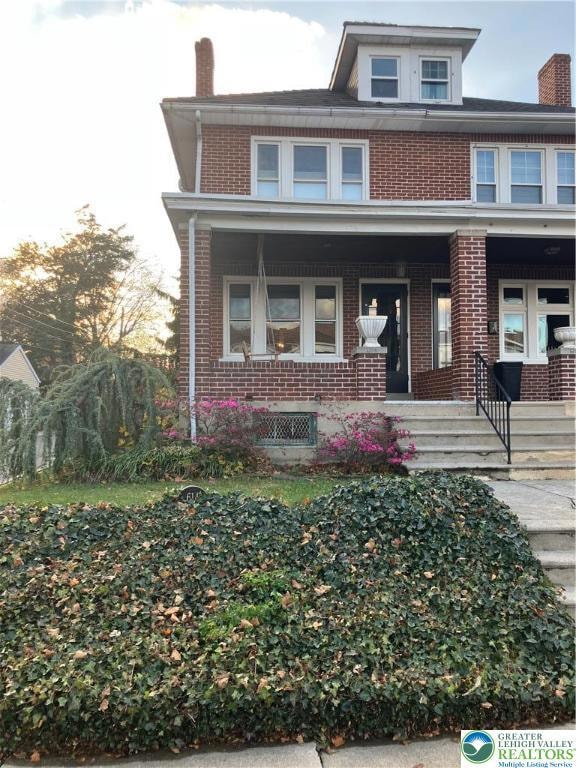614 N 23rd St Allentown, PA 18104
West End Allentown NeighborhoodEstimated payment $1,993/month
Highlights
- City Lights View
- Brick or Stone Mason
- Heating Available
- 1 Car Detached Garage
About This Home
Charming West End Allentown brick twin with a detached garage in one of the Lehigh Valley's most desirable neighborhoods. The first floor features hardwood floors, a spacious living room, accented by an ornamental fireplace, and a formal dining room, enhanced with chair rail and classis box panel wainscoting with original French doors and classic West End character. The remodeled kitchen includes granite counters and a breakfast bar. The second floor offers three comfortable bedrooms and a remodeled full bathroom. The updated third floor provides a flexible fourth bedroom or an office with a cozy window seat and a cedar closet. Enjoy a large paver patio for grilling and entertaining, surrounded by tasteful landscaping. The basement offers the potential for additional living space, and includes a convenient half bath. Additional features include gas hot water heat, four electric mini-split split systems and a new hot water heater. All within easy walking distance to local restaurants, coffee shops and the Allentown Farmers Market. A must-see West End home!
Home Details
Home Type
- Single Family
Est. Annual Taxes
- $4,331
Year Built
- Built in 1929
Lot Details
- 3,001 Sq Ft Lot
- Property is zoned R-M
Parking
- 1 Car Detached Garage
- On-Street Parking
- Off-Street Parking
Home Design
- Brick or Stone Mason
Interior Spaces
- 1,500 Sq Ft Home
- Living Room with Fireplace
- City Lights Views
- Basement Fills Entire Space Under The House
Kitchen
- Microwave
- Dishwasher
Bedrooms and Bathrooms
- 4 Bedrooms
- 1 Full Bathroom
Laundry
- Laundry on lower level
- Washer Hookup
Schools
- Muhlenberg Elementary School
- Allen High School
Utilities
- Heating Available
Map
Home Values in the Area
Average Home Value in this Area
Tax History
| Year | Tax Paid | Tax Assessment Tax Assessment Total Assessment is a certain percentage of the fair market value that is determined by local assessors to be the total taxable value of land and additions on the property. | Land | Improvement |
|---|---|---|---|---|
| 2025 | $4,331 | $133,100 | $11,600 | $121,500 |
| 2024 | $4,331 | $133,100 | $11,600 | $121,500 |
| 2023 | $4,331 | $133,100 | $11,600 | $121,500 |
| 2022 | $4,179 | $133,100 | $121,500 | $11,600 |
| 2021 | $4,096 | $133,100 | $11,600 | $121,500 |
| 2020 | $3,989 | $133,100 | $11,600 | $121,500 |
| 2019 | $3,924 | $133,100 | $11,600 | $121,500 |
| 2018 | $3,662 | $133,100 | $11,600 | $121,500 |
| 2017 | $3,569 | $133,100 | $11,600 | $121,500 |
| 2016 | -- | $133,100 | $11,600 | $121,500 |
| 2015 | -- | $133,100 | $11,600 | $121,500 |
| 2014 | -- | $133,100 | $11,600 | $121,500 |
Purchase History
| Date | Type | Sale Price | Title Company |
|---|---|---|---|
| Deed | -- | Traud Law Offices | |
| Deed | -- | Tohickon Settlement Services I | |
| Deed | $110,000 | -- | |
| Deed | $74,000 | Ticor Title Insurance Compan | |
| Deed | $65,500 | -- |
Mortgage History
| Date | Status | Loan Amount | Loan Type |
|---|---|---|---|
| Open | $180,000 | New Conventional |
Source: Greater Lehigh Valley REALTORS®
MLS Number: 768542
APN: 549609693701-1
- 525 N Leh St
- 2221 W Liberty St
- 824 N Berks St
- 2133 W Gordon St Unit 2135
- 2023 W Washington St
- 2150 W Livingston St
- 615 N 27th St
- 737 N 27th St
- 921 N 26th St
- 2702-2710 Liberty St Unit 2702
- 2403 W Tremont St
- 1017 N 21st St
- 514 N Broad St Unit 520
- 518 N Saint George St
- 519 N Saint George St
- 2626 W Livingston St Unit 2636
- 2328 W Congress St
- 917 N Broad St Unit 925
- 1135 N 23rd St
- 525 N Main St Unit 527
- 2228 W Allen St Unit 10A
- 2149 W Allen St
- 434 N Leh St Unit 1B
- 613 N 25th St Unit 2nd floor
- 613 N 25th St Unit 1st floor
- 2440 W Livingston St Unit 2444
- 1011 N 22nd St
- 2325 W Livingston St
- 2302-2322 Hamilton St
- 2243 W Walnut St
- 2122 Walnut St Unit E
- 2110 Walnut St Unit D
- 2110 Walnut St Unit E
- 1150 N 19th St Unit 2nd Floor
- 1150 N 19th St Unit 1st Floor
- 2020 W Fairmont St
- 1717 W Tremont St Unit 1721
- 1641 W Turner St Unit 3
- 1551 W Liberty St Unit 1
- 1620 W Chew St Unit 3

