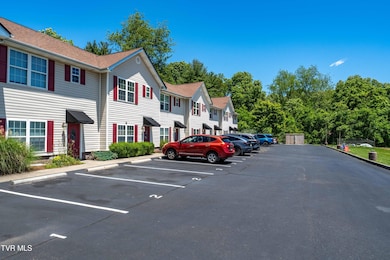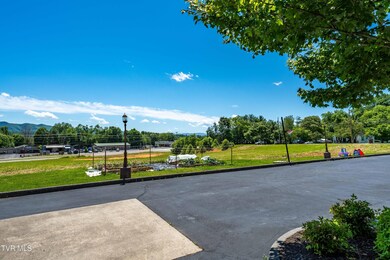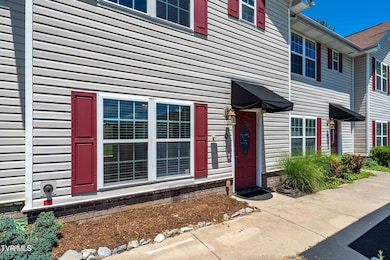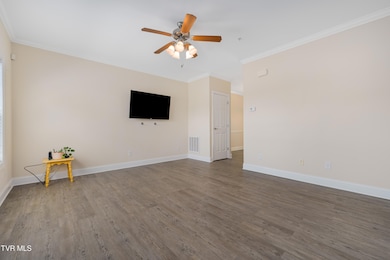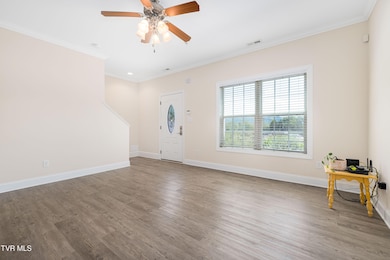
614 N Center St Unit 5 Johnson City, TN 37604
Estimated payment $1,505/month
Highlights
- Patio
- Luxury Vinyl Plank Tile Flooring
- Level Lot
- Woodland Elementary School Rated A
- Central Heating and Cooling System
About This Home
Move-in ready condo offering 1,200 finished square feet with 2 bedrooms, 2 full bathrooms, and 1 half bath. The main level features 9-foot ceilings, crown molding, 7-foot doors, a spacious living room, dining area, kitchen, half bath and laundry room combo, and access to a private patio just off the dining area. Upstairs, both bedrooms include their own en-suite bathrooms for added comfort and privacy. Ideally located within walking distance to Johnson City Medical Center, ETSU, the VA, Walmart, restaurants, and more. Includes two designated parking spaces. Low HOA fee of just $100/month covers water, trash, and landscaping.
Townhouse Details
Home Type
- Townhome
Year Built
- Built in 2008
HOA Fees
- $100 Monthly HOA Fees
Home Design
- Shingle Roof
- Vinyl Siding
Interior Spaces
- 1,200 Sq Ft Home
- 2-Story Property
- Washer and Electric Dryer Hookup
Kitchen
- Electric Range
- <<microwave>>
- Dishwasher
Flooring
- Carpet
- Luxury Vinyl Plank Tile
Bedrooms and Bathrooms
- 2 Bedrooms
Schools
- Woodland Elementary School
- Indian Trail Middle School
- Science Hill High School
Utilities
- Central Heating and Cooling System
- Heat Pump System
Additional Features
- Patio
- Property is in good condition
Community Details
- Center Street Condos
- Center Street Condominiums Subdivision
Listing and Financial Details
- Assessor Parcel Number 053d E 007.05
Map
Home Values in the Area
Average Home Value in this Area
Property History
| Date | Event | Price | Change | Sq Ft Price |
|---|---|---|---|---|
| 07/02/2025 07/02/25 | Pending | -- | -- | -- |
| 06/25/2025 06/25/25 | Price Changed | $214,900 | -2.3% | $179 / Sq Ft |
| 05/24/2025 05/24/25 | For Sale | $219,900 | -- | $183 / Sq Ft |
Similar Homes in Johnson City, TN
Source: Tennessee/Virginia Regional MLS
MLS Number: 9980707
APN: 090053D E 00705 C
- 619 N Barton St
- 712 N Barton St
- 2318 Westwood St
- 1803 Indian Ridge Rd
- 1201 N North St
- 1201 N N & 1201 1 2 St
- 125 Lynn Rd
- 1721 Skyline Dr Unit 303
- 2410 Textile St
- 109 L P Auer Rd
- 0 Lynn Ln
- 1402 Skyline Dr
- 1304 Rockgarden Rd
- 2822 W Walnut St Unit 23
- W Wheeler St
- 909 Millercrest Dr
- 2912 W Walnut St
- 5 Fox Run Ln
- 3313 Mckinley Rd
- 1303 Knob Creek Rd

