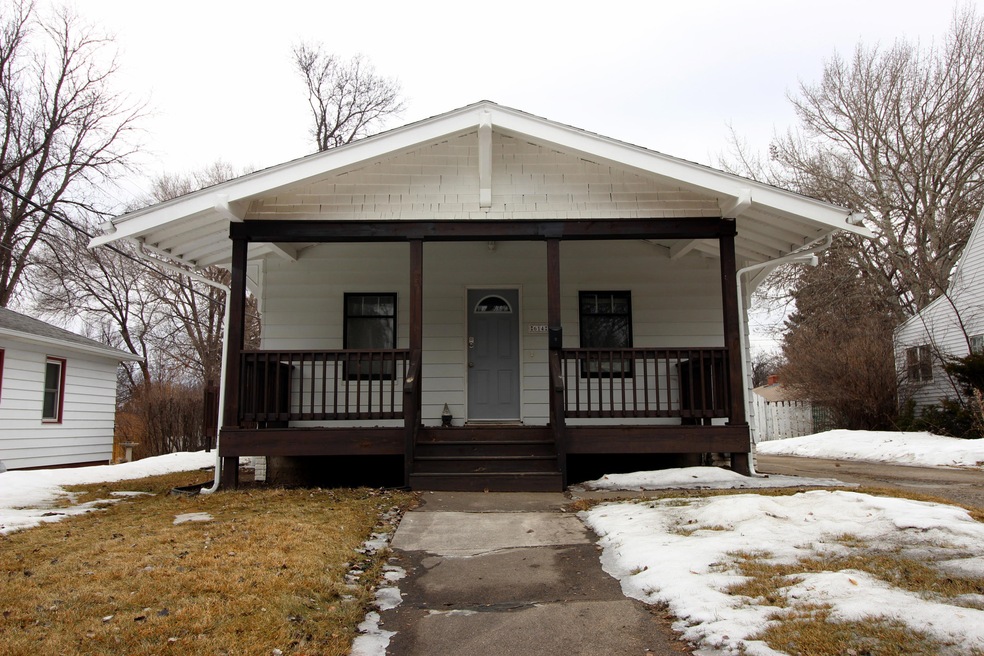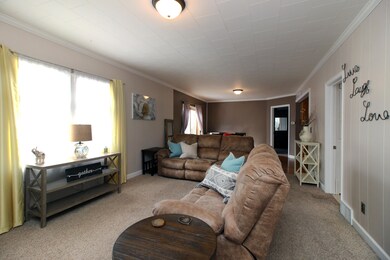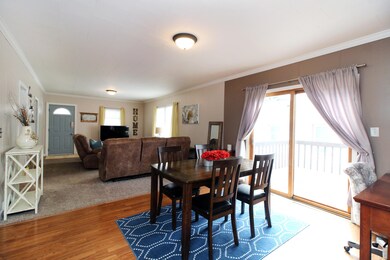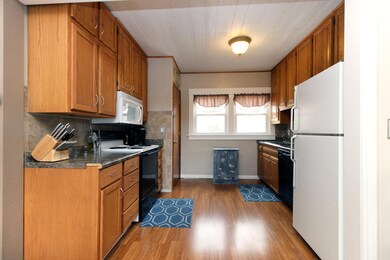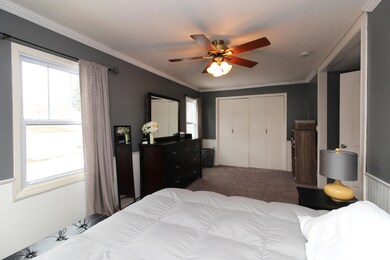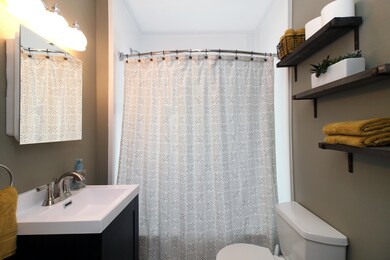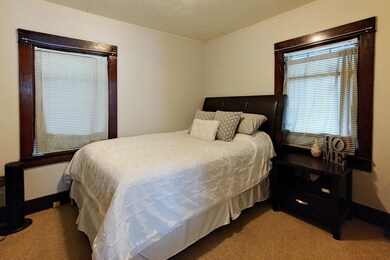
614 N Hannifin St Bismarck, ND 58501
Highlights
- Ranch Style House
- Porch
- Forced Air Heating and Cooling System
- Century High School Rated A
- Walk-In Closet
- 5-minute walk to Custer Park
About This Home
As of June 2022This adorable 1924 bungalow is the property you've been looking for! Historic details throughout including exterior brackets, that period front porch, and shake accent siding. Plentiful windows make the whole house bright and refreshing. The airy openness of the living and dining room lead you into an updated, well-proportioned kitchen. Newer appliances, abundant cabinetry, and a custom ceiling treatment make this kitchen stand out from the rest. The large master bedroom will have you up and ready for the day with tons of natural light streaming in its three windows, and it boasts a large closet with custom shelving system. A second main floor bedroom has two windows with the original trim of historic homes that we love! The main floor bathroom is The lower level is partially finished, but very clean and kept-up, and is ready for laundry, a home gym, or even a third bedroom as it does have an egress window on one side. There is a large, partially fenced backyard ready for entertaining, relaxing evenings, or even room to build a garage!
Last Agent to Sell the Property
CENTURY 21 Morrison Realty License #8154 Listed on: 03/02/2020

Home Details
Home Type
- Single Family
Est. Annual Taxes
- $1,924
Year Built
- Built in 1924
Lot Details
- 7,500 Sq Ft Lot
- Lot Dimensions are 50x150
- Back Yard Fenced
- Rectangular Lot
Home Design
- Ranch Style House
- Shingle Roof
- Steel Siding
Interior Spaces
- Partially Finished Basement
- Basement Window Egress
- Fire and Smoke Detector
Kitchen
- Range
- Dishwasher
Flooring
- Carpet
- Laminate
- Concrete
Bedrooms and Bathrooms
- 2 Bedrooms
- Walk-In Closet
Laundry
- Dryer
- Washer
Parking
- No Garage
- Driveway
Outdoor Features
- Porch
Schools
- Roosevelt Elementary School
- Horizon Middle School
- Century High School
Utilities
- Forced Air Heating and Cooling System
- Heating System Uses Natural Gas
- Natural Gas Connected
- High Speed Internet
- Cable TV Available
Listing and Financial Details
- Assessor Parcel Number 0040-012-015
Ownership History
Purchase Details
Home Financials for this Owner
Home Financials are based on the most recent Mortgage that was taken out on this home.Purchase Details
Home Financials for this Owner
Home Financials are based on the most recent Mortgage that was taken out on this home.Purchase Details
Home Financials for this Owner
Home Financials are based on the most recent Mortgage that was taken out on this home.Purchase Details
Home Financials for this Owner
Home Financials are based on the most recent Mortgage that was taken out on this home.Purchase Details
Home Financials for this Owner
Home Financials are based on the most recent Mortgage that was taken out on this home.Similar Homes in Bismarck, ND
Home Values in the Area
Average Home Value in this Area
Purchase History
| Date | Type | Sale Price | Title Company |
|---|---|---|---|
| Warranty Deed | $215,000 | Bismarck Title | |
| Warranty Deed | $182,500 | North Dakota Guaranty & Ttl | |
| Warranty Deed | -- | None Available | |
| Warranty Deed | $93,000 | Nd Guaranty & Title Co | |
| Warranty Deed | $85,900 | -- |
Mortgage History
| Date | Status | Loan Amount | Loan Type |
|---|---|---|---|
| Open | $225,019 | VA | |
| Closed | $219,945 | VA | |
| Previous Owner | $173,375 | New Conventional | |
| Previous Owner | $144,760 | New Conventional | |
| Previous Owner | $91,250 | FHA | |
| Previous Owner | $84,500 | FHA |
Property History
| Date | Event | Price | Change | Sq Ft Price |
|---|---|---|---|---|
| 06/29/2022 06/29/22 | Sold | -- | -- | -- |
| 05/09/2022 05/09/22 | Pending | -- | -- | -- |
| 05/03/2022 05/03/22 | For Sale | $215,000 | +17.8% | $182 / Sq Ft |
| 04/24/2020 04/24/20 | Sold | -- | -- | -- |
| 03/08/2020 03/08/20 | Pending | -- | -- | -- |
| 03/02/2020 03/02/20 | For Sale | $182,500 | +17.8% | $154 / Sq Ft |
| 03/02/2015 03/02/15 | Sold | -- | -- | -- |
| 01/15/2015 01/15/15 | Pending | -- | -- | -- |
| 01/12/2015 01/12/15 | For Sale | $154,900 | -- | $128 / Sq Ft |
Tax History Compared to Growth
Tax History
| Year | Tax Paid | Tax Assessment Tax Assessment Total Assessment is a certain percentage of the fair market value that is determined by local assessors to be the total taxable value of land and additions on the property. | Land | Improvement |
|---|---|---|---|---|
| 2024 | $2,139 | $91,650 | $20,000 | $71,650 |
| 2023 | $2,144 | $91,650 | $20,000 | $71,650 |
| 2022 | $1,808 | $83,200 | $20,000 | $63,200 |
| 2021 | $1,812 | $78,300 | $19,000 | $59,300 |
| 2020 | $2,043 | $78,300 | $19,000 | $59,300 |
| 2019 | $1,924 | $74,950 | $0 | $0 |
| 2018 | $1,799 | $74,950 | $19,000 | $55,950 |
| 2017 | $1,418 | $74,950 | $19,000 | $55,950 |
| 2016 | $1,418 | $74,950 | $14,000 | $60,950 |
| 2014 | -- | $63,650 | $0 | $0 |
Agents Affiliated with this Home
-
Kristina Schwab
K
Seller's Agent in 2022
Kristina Schwab
CENTURY 21 Morrison Realty
(701) 426-2051
49 Total Sales
-
Jeni Bergquist
J
Seller Co-Listing Agent in 2022
Jeni Bergquist
CENTURY 21 Morrison Realty
(701) 595-1331
43 Total Sales
-
Rachel Berger

Buyer's Agent in 2022
Rachel Berger
Realty One Group - Encore
(701) 495-2567
96 Total Sales
-
MELANIE STAIGER
M
Seller's Agent in 2020
MELANIE STAIGER
CENTURY 21 Morrison Realty
(701) 400-2482
239 Total Sales
-
Kelly Sand
K
Seller Co-Listing Agent in 2020
Kelly Sand
CENTURY 21 Morrison Realty
(701) 226-4085
72 Total Sales
-
Daryn Fryer

Buyer's Agent in 2020
Daryn Fryer
RE/MAX CAPITAL
(701) 400-3129
183 Total Sales
Map
Source: Bismarck Mandan Board of REALTORS®
MLS Number: 3405851
APN: 0040-012-015
- 704 F Ave E
- 622 Raymond St
- 720 N Anderson St
- 623 Raymond St
- 318 C Ave W
- 709 W Rosser Ave
- 301 C Ave W
- 215 W Thayer Ave
- 1016 W Avenue C
- 912 Summit Blvd
- 622 N 3rd St
- 1029 Riverview Ave
- 1004 Lincoln Ave
- 1034 Summit Blvd
- 1024 Crescent Ln
- 314 C Ave E
- 1027 N 1st St
- 702 N 4th St
- 821 W Sweet Ave
- 139 Riverside Park Rd Unit 2
