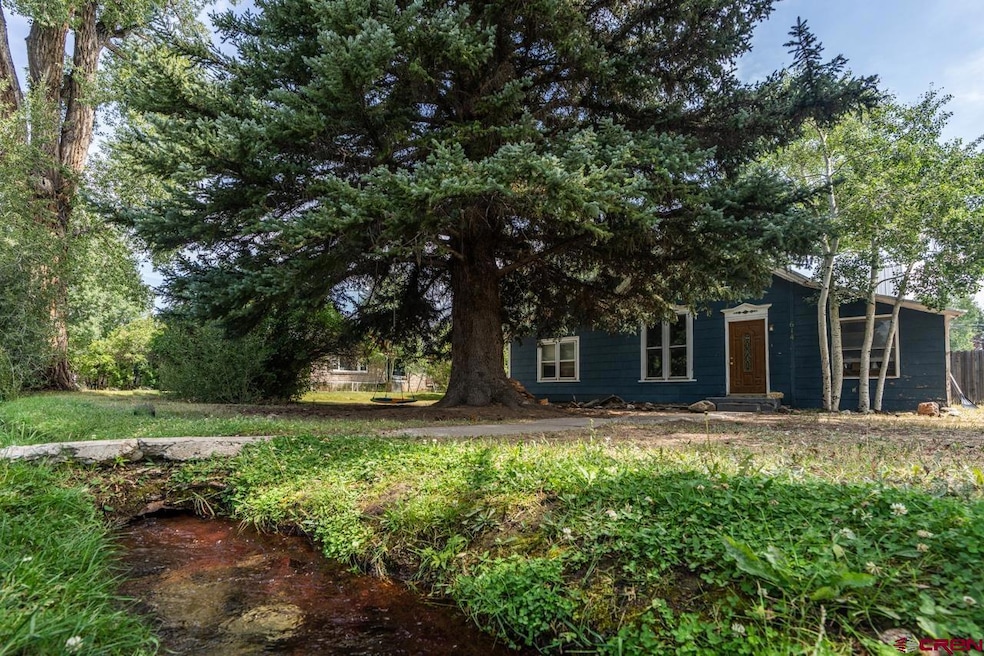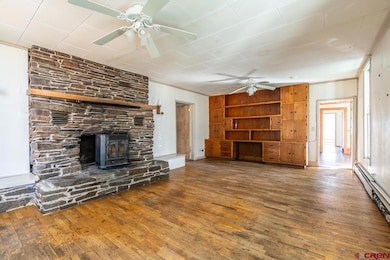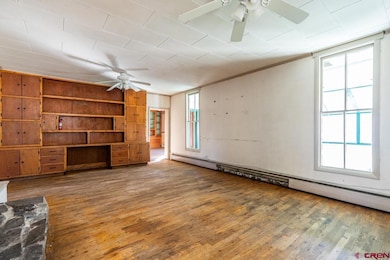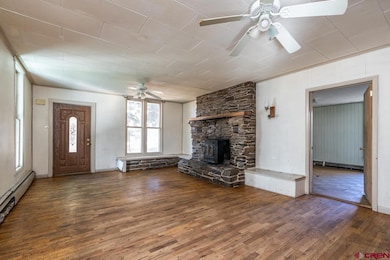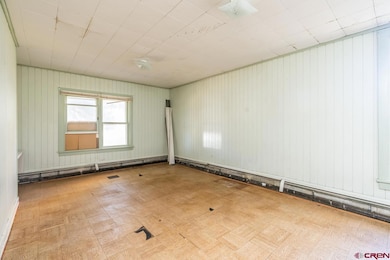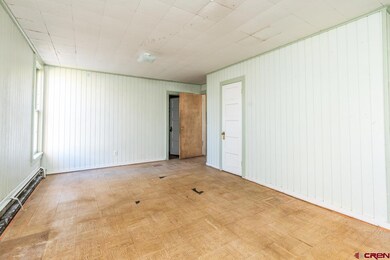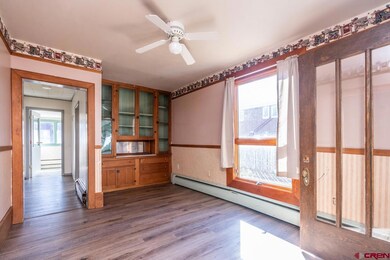614 N Pine St Gunnison, CO 81230
Estimated payment $2,807/month
Total Views
7,395
3
Beds
2
Baths
1,957
Sq Ft
$258
Price per Sq Ft
Highlights
- Wood Burning Stove
- Living Room with Fireplace
- Main Floor Primary Bedroom
- Crested Butte Community School Rated A-
- Wood Flooring
- Sun or Florida Room
About This Home
Charming old home of Gunnison in great central location. 3 bedroom/2 bath home with hardwood floors, woodstove, large kitchen with built in grill and sunroom off of dining are. Home has been a rental for many years but has had some updated and improvements such as new flooring, new 3/4 bath 2 years ago, high efficiency boiler installed 10 years ago. This home does have much room for improvements and is being sold "as is". Tenants have moved out so empty and easy to show!
Home Details
Home Type
- Single Family
Est. Annual Taxes
- $1,677
Year Built
- Built in 1882
Lot Details
- 9,365 Sq Ft Lot
- Partially Fenced Property
- Chain Link Fence
Parking
- 1 Car Detached Garage
Home Design
- Metal Roof
- Stick Built Home
Interior Spaces
- 1,957 Sq Ft Home
- 2-Story Property
- Ceiling Fan
- Wood Burning Stove
- Self Contained Fireplace Unit Or Insert
- Double Pane Windows
- Wood Frame Window
- Living Room with Fireplace
- Formal Dining Room
- Sun or Florida Room
- Crawl Space
- Oven or Range
Flooring
- Wood
- Carpet
- Laminate
Bedrooms and Bathrooms
- 3 Bedrooms
- Primary Bedroom on Main
Laundry
- Dryer
- Washer
Schools
- Gunnison 1-5 Elementary School
- Gunnison 6-8 Middle School
- Gunnison 9-12 High School
Utilities
- Hot Water Baseboard Heater
- Boiler Heating System
- Heating System Uses Natural Gas
- Heating System Uses Wood
- Gas Water Heater
- Internet Available
- Phone Available
- Cable TV Available
Listing and Financial Details
- Assessor Parcel Number 370136355003
Map
Create a Home Valuation Report for This Property
The Home Valuation Report is an in-depth analysis detailing your home's value as well as a comparison with similar homes in the area
Home Values in the Area
Average Home Value in this Area
Tax History
| Year | Tax Paid | Tax Assessment Tax Assessment Total Assessment is a certain percentage of the fair market value that is determined by local assessors to be the total taxable value of land and additions on the property. | Land | Improvement |
|---|---|---|---|---|
| 2024 | $1,709 | $36,210 | $14,590 | $21,620 |
| 2023 | $1,692 | $32,520 | $13,100 | $19,420 |
| 2022 | $1,733 | $29,010 | $6,210 | $22,800 |
| 2021 | $1,561 | $29,850 | $6,390 | $23,460 |
| 2020 | $1,413 | $25,470 | $6,050 | $19,420 |
| 2019 | $1,381 | $25,470 | $6,050 | $19,420 |
| 2018 | $1,056 | $18,900 | $5,150 | $13,750 |
| 2017 | $1,069 | $18,900 | $5,150 | $13,750 |
| 2016 | $1,101 | $19,560 | $3,560 | $16,000 |
| 2015 | $1,071 | $19,560 | $3,560 | $16,000 |
| 2014 | $1,071 | $18,630 | $3,650 | $14,980 |
Source: Public Records
Property History
| Date | Event | Price | List to Sale | Price per Sq Ft |
|---|---|---|---|---|
| 10/03/2025 10/03/25 | Price Changed | $505,000 | -3.8% | $258 / Sq Ft |
| 08/20/2025 08/20/25 | For Sale | $525,000 | -- | $268 / Sq Ft |
Source: Colorado Real Estate Network (CREN)
Source: Colorado Real Estate Network (CREN)
MLS Number: 827792
APN: R001814
Nearby Homes
- 620 N Iowa St
- 901 N Spruce St
- 404 N Main St
- Lot 3 W Denver Ave
- 520 W Elizabeth Ave
- TBD Spencer & Pine
- 302 Van Tuyl Cir Unit E
- 410 N 11th St
- 216 N Taylor St
- 303 Tyler Ln Unit C
- 1144 N Colorado Cir
- 518 E Georgia Ave
- 316 Van Tuyl Cir
- 107 N Teller St
- 1005 W Denver Ave Unit G-4
- 21 Vulcan St
- 306 N 9th St Unit 1B
- 304 N 9th St Unit 3A
- 1021 W Denver Ave Unit 4
- 718 W New York Ave
