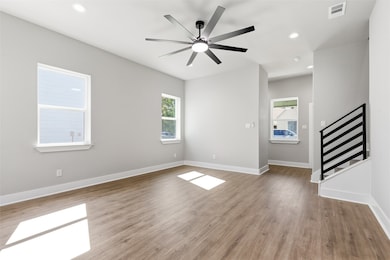614 N Robinson St Cleburne, TX 76031
Estimated payment $1,464/month
Highlights
- New Construction
- Covered Patio or Porch
- Interior Lot
- Open Floorplan
- Eat-In Kitchen
- Walk-In Closet
About This Home
Newly completed and move-in ready! This beautifully designed 3-bedroom, 2.5-bath home offers 1,475 sq. ft. of stylish and functional living space. The open-concept main level features a bright living area that flows into a modern kitchen complete with a large island, breakfast bar, pantry, and built-in cabinetry. Upstairs, you’ll find all bedrooms including a spacious primary suite with a walk-in closet and an ensuite bath featuring sleek solid-surface countertops. Additional highlights include a convenient upstairs utility room, luxury vinyl plank flooring, a covered front and back porch perfect for relaxing outdoors, and a detached garage. Nestled on an interior lot in the heart of Cleburne and located within Cleburne ISD, this home combines modern comfort with small-town charm — ready for its very first owners to make it their own!
Open House Schedule
-
Saturday, November 15, 20252:00 to 4:00 pm11/15/2025 2:00:00 PM +00:0011/15/2025 4:00:00 PM +00:00Add to Calendar
Home Details
Home Type
- Single Family
Est. Annual Taxes
- $524
Year Built
- Built in 2025 | New Construction
Lot Details
- 6,447 Sq Ft Lot
- Interior Lot
Parking
- 1 Car Garage
- Single Garage Door
Home Design
- Brick Exterior Construction
- Slab Foundation
- Composition Roof
- Wood Siding
Interior Spaces
- 1,475 Sq Ft Home
- 2-Story Property
- Open Floorplan
Kitchen
- Eat-In Kitchen
- Electric Range
- Microwave
- Dishwasher
- Kitchen Island
Flooring
- Carpet
- Ceramic Tile
- Luxury Vinyl Plank Tile
Bedrooms and Bathrooms
- 3 Bedrooms
- Walk-In Closet
Laundry
- Laundry in Utility Room
- Washer and Electric Dryer Hookup
Schools
- Coleman Elementary School
- Cleburne High School
Additional Features
- Covered Patio or Porch
- Central Heating and Cooling System
Community Details
- Original Cleburn Subdivision
Listing and Financial Details
- Legal Lot and Block 1A / 83
- Assessor Parcel Number 126280005830
Map
Home Values in the Area
Average Home Value in this Area
Tax History
| Year | Tax Paid | Tax Assessment Tax Assessment Total Assessment is a certain percentage of the fair market value that is determined by local assessors to be the total taxable value of land and additions on the property. | Land | Improvement |
|---|---|---|---|---|
| 2025 | $524 | $23,500 | $23,500 | -- |
| 2024 | $524 | $23,500 | $23,500 | $0 |
| 2023 | $523 | $23,500 | $23,500 | $0 |
| 2022 | $588 | $23,500 | $23,500 | $0 |
| 2021 | $613 | $23,500 | $23,500 | $0 |
| 2020 | $277 | $10,000 | $10,000 | $0 |
| 2019 | $295 | $10,000 | $10,000 | $0 |
| 2018 | $251 | $8,500 | $8,500 | $0 |
| 2017 | $250 | $8,500 | $8,500 | $0 |
| 2016 | $250 | $8,500 | $8,500 | $0 |
| 2015 | $227 | $8,500 | $8,500 | $0 |
| 2014 | $227 | $8,500 | $8,500 | $0 |
Property History
| Date | Event | Price | List to Sale | Price per Sq Ft |
|---|---|---|---|---|
| 11/07/2025 11/07/25 | For Sale | $269,999 | -- | $183 / Sq Ft |
Purchase History
| Date | Type | Sale Price | Title Company |
|---|---|---|---|
| Warranty Deed | -- | None Listed On Document | |
| Warranty Deed | -- | Spartan Title |
Source: North Texas Real Estate Information Systems (NTREIS)
MLS Number: 21102649
APN: 126-2800-05830
- 612 N Robinson St
- 709 N Wilhite St Unit 711
- 603 N Anglin St
- 407 N Wilhite St
- 741 N Robinson St
- 204 Robbins St
- 107 Mcarthur Ln
- 609 E Willingham St
- 709 N Buffalo Ave
- 731 E Brown St
- 1300 N Brazos Ave
- 312 N Wood St
- 507 N Buffalo Ave
- 1033 Spring Azure Dr
- 5540-5556 County Road 406
- 8225 Farm To Market 1434
- 105 E Lone Star Ave
- 1014 Trinity St
- 922 N Buffalo Ave
- 702 N Walnut St
- 314 N Anglin St
- 206 Royal St
- 201 E Chambers St Unit 205
- 201 E Chambers St Unit 203
- 1012 N Robinson St
- 1003 N Main St
- 302 S Wood St Unit 2
- 302 S Wood St Unit 1
- 705 Madison St
- 226 Seclusion Dr
- 122 Ramsey Ave Unit 124
- 122 Ramsey Ave Unit 122
- 614 W Heard St Unit 12
- 531 Euclid St
- 304.5 S Holloway St Unit 304.5
- 400 Phillips St
- 312 Stroud St
- 413 Rose Ave
- 308 Bellevue Dr
- 1033 Princeton Place







