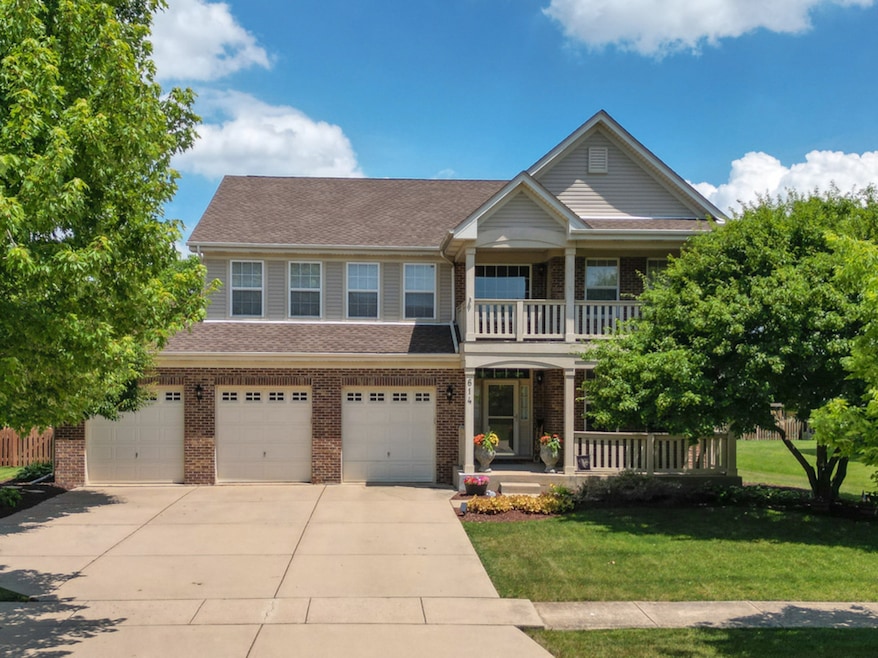
614 Northgate Ln Shorewood, IL 60404
Estimated payment $3,461/month
Highlights
- Property is near a park
- Recreation Room
- Wood Flooring
- Shorewood Elementary School Rated 9+
- Traditional Architecture
- Whirlpool Bathtub
About This Home
You'll Love This Amazing 4-Bedroom, 2.5-Bathroom Two-Story Residence In Edgewater Of Shorewood! The Property Boasts Over 3,200 Square Feet Of Living Space Perfect For Family Gatherings And Entertaining. The Main Level Features A Grand Foyer, Living Room That Flows Seamlessly Into The Seperate Dining Room And A Family Room With Abundant Natural Light. The Stunning Kitchen Is Equipped With Modern Appliances And Generous Cabinetry. The Main Level Also Offers A Versatile Recreation Room That Overlooks The Family Room Which Is Ideal For Entertaining, Relaxing, Or Easily Converting Into A Home Office Or Playroom! Upstairs, You'll Find Four Generously Sized Bedrooms, Including A Luxurious Primary Suite Featuring An En-Suite Bathroom, Two Walk-In Closets, And A Spacious Walk-Out Balcony. Each Additional Bedroom Offers Ample Natural Light And Closet Space. The Full Basement Provides Endless Possibilities And Is Roughed-In Bathroom Ready! The Three-Car Garage Offers Lots Of Space For Vehicles And Hobbies! Situated On A Large, Fully Fenced Lot, The Property Offers Ample Outdoor Space To Enjoy! Don't Miss This Rare Opportunity To Own A Beautiful Home On A Generously Sized, Fully Fenced Lot, Complete With A Brick Paver Patio, (Perfect For Outdoor Entertaining) And A Large Front Porch. Recent Updates Include A New Roof (2020) And New HVAC System (2024). Minutes From Schools, Shopping, I-80 / I-55! Schedule Your Showing Today!
Home Details
Home Type
- Single Family
Est. Annual Taxes
- $10,181
Year Built
- Built in 2005
Lot Details
- 0.27 Acre Lot
- Lot Dimensions are 83 x 145 x 83 x 145
- Paved or Partially Paved Lot
- Level Lot
HOA Fees
- $53 Monthly HOA Fees
Parking
- 3 Car Garage
- Driveway
- Parking Included in Price
Home Design
- Traditional Architecture
- Brick Exterior Construction
- Asphalt Roof
- Concrete Perimeter Foundation
Interior Spaces
- 3,235 Sq Ft Home
- 2-Story Property
- Ceiling Fan
- Window Screens
- Entrance Foyer
- Family Room
- Living Room
- Formal Dining Room
- Home Office
- Recreation Room
- Loft
- Carbon Monoxide Detectors
Kitchen
- Cooktop with Range Hood
- Microwave
- Freezer
- Dishwasher
Flooring
- Wood
- Carpet
Bedrooms and Bathrooms
- 4 Bedrooms
- 4 Potential Bedrooms
- Walk-In Closet
- Dual Sinks
- Whirlpool Bathtub
- Separate Shower
Laundry
- Laundry Room
- Dryer
- Washer
Basement
- Basement Fills Entire Space Under The House
- Sump Pump
Location
- Property is near a park
Utilities
- Forced Air Heating and Cooling System
- Heating System Uses Natural Gas
- Gas Water Heater
- Water Softener is Owned
Community Details
- Association fees include insurance
- Office Association, Phone Number (630) 941-0135
- Edgewater Subdivision, Bristol Floorplan
- Property managed by Real Estate Investor Service
Listing and Financial Details
- Homeowner Tax Exemptions
Map
Home Values in the Area
Average Home Value in this Area
Tax History
| Year | Tax Paid | Tax Assessment Tax Assessment Total Assessment is a certain percentage of the fair market value that is determined by local assessors to be the total taxable value of land and additions on the property. | Land | Improvement |
|---|---|---|---|---|
| 2023 | $10,962 | $126,014 | $16,631 | $109,383 |
| 2022 | $9,888 | $119,241 | $15,737 | $103,504 |
| 2021 | $9,237 | $112,174 | $14,804 | $97,370 |
| 2020 | $9,257 | $112,174 | $14,804 | $97,370 |
| 2019 | $8,984 | $107,600 | $14,200 | $93,400 |
| 2018 | $8,786 | $102,650 | $14,200 | $88,450 |
| 2017 | $8,504 | $97,880 | $14,200 | $83,680 |
| 2016 | $7,943 | $88,850 | $14,200 | $74,650 |
| 2015 | $7,173 | $83,475 | $12,825 | $70,650 |
| 2014 | $7,173 | $78,875 | $12,825 | $66,050 |
| 2013 | $7,173 | $75,810 | $12,825 | $62,985 |
Property History
| Date | Event | Price | Change | Sq Ft Price |
|---|---|---|---|---|
| 07/16/2025 07/16/25 | Pending | -- | -- | -- |
| 06/26/2025 06/26/25 | For Sale | $469,900 | -- | $145 / Sq Ft |
Purchase History
| Date | Type | Sale Price | Title Company |
|---|---|---|---|
| Warranty Deed | $345,000 | Stewart Title Company |
Mortgage History
| Date | Status | Loan Amount | Loan Type |
|---|---|---|---|
| Open | $232,000 | New Conventional | |
| Closed | $250,000 | New Conventional | |
| Closed | $249,325 | Unknown | |
| Closed | $75,000 | Credit Line Revolving | |
| Closed | $184,100 | Fannie Mae Freddie Mac | |
| Closed | $149,344 | Fannie Mae Freddie Mac |
Similar Homes in the area
Source: Midwest Real Estate Data (MRED)
MLS Number: 12403208
APN: 05-06-09-108-005
- 534 Northgate Ln
- 818 N Edgewater Ln
- 7510 Currant Dr
- 7507 Honeysuckle Ln
- 1014 Bayside Ln Unit 1
- 1002 Breckenridge Ln
- 407 Greenfield Rd
- 1220 Vertin Blvd
- 608 Edgebrook Dr
- 607 Parkshore Dr
- 213 Savoy Dr Unit 4
- 5505 Salma St
- 513 Carla Dr
- 515 David Dr
- 305 Arrowhead Dr
- 324 Parkshore Dr
- 1301 Bridgehampton Dr Unit 2
- 701 Deerwood Dr
- 4906 Montauk Dr Unit 285
- 0000 W Jefferson St






