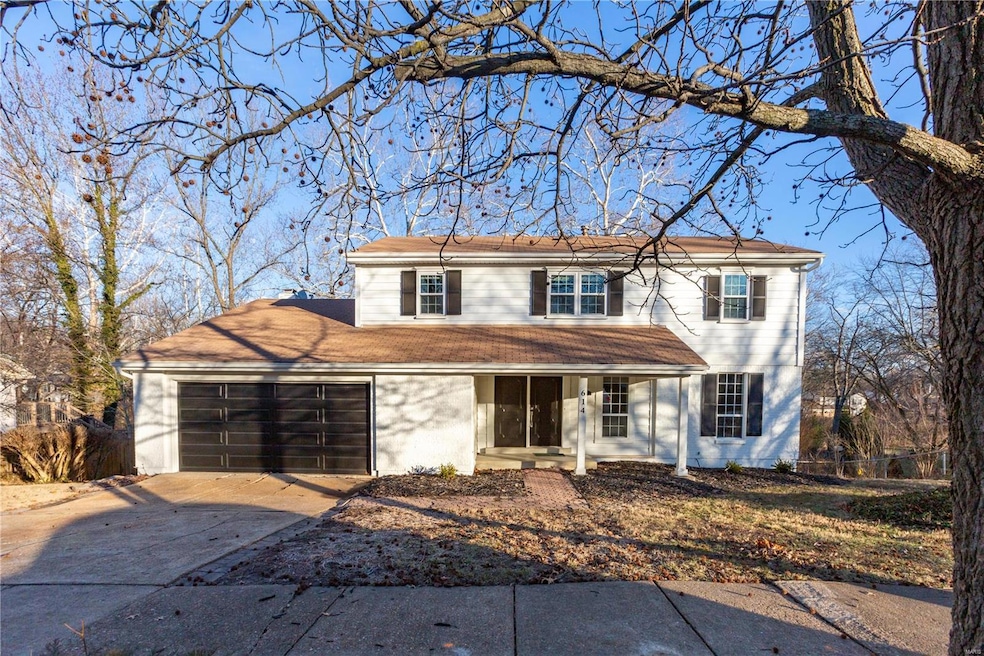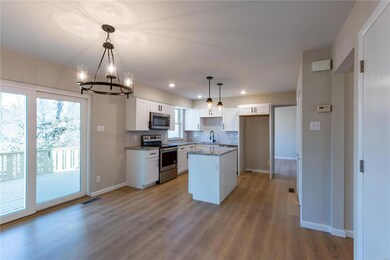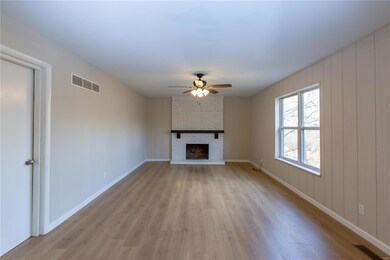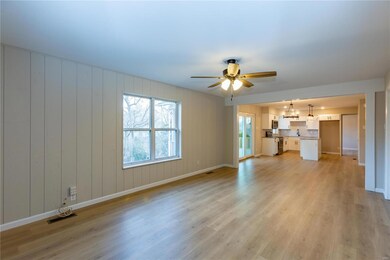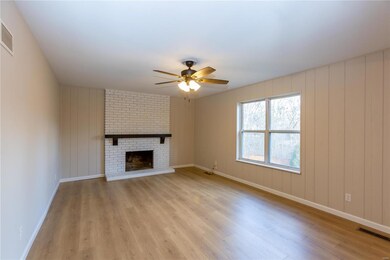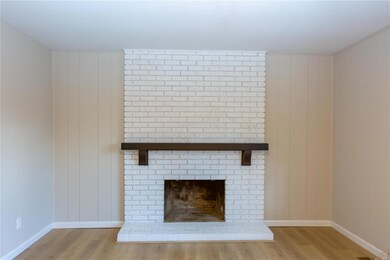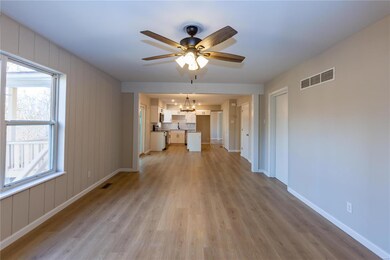
614 Oak Path Dr Ballwin, MO 63011
Highlights
- Primary Bedroom Suite
- Colonial Architecture
- Granite Countertops
- Henry Elementary School Rated A
- Covered Deck
- Covered patio or porch
About This Home
As of July 2025Wow is the word for this freshly renovated 2 Story in the exalted Parkway West: Renovated to brings today's design together with top shelf materials and craftsmanship to provide its new owner with carefree living for years to come. Brand new floors everywhere, all new lighting and ceiling fans, and a painted masonry fplc are all bathed in natural sunshine. The classic floor plan offers spacious rooms including an awesome kitchen with a SS appliance package, custom cabinets and granite tops. On the second floor are a terrific master suite and three additional bedrooms. The master is complete with huge closets and an elegant contemporary master bath. The hall bath is also brand new and top finished with top-shelf quality. The exterior features start with a very nice covered deck, freshly renovated and ready for the upcoming spring season. Below that a covered patio all designed to help you enjoy the huge yard with mature trees. All this in a wonderful location, close to everything!
Last Agent to Sell the Property
Engel & Voelkers St. Louis License #2008026529 Listed on: 01/05/2023

Home Details
Home Type
- Single Family
Est. Annual Taxes
- $4,497
Year Built
- Built in 1977 | Remodeled
Lot Details
- 0.32 Acre Lot
- Chain Link Fence
- Terraced Lot
Parking
- 2 Car Attached Garage
- Garage Door Opener
Home Design
- Colonial Architecture
- Traditional Architecture
- Brick or Stone Veneer Front Elevation
- Poured Concrete
- Vinyl Siding
Interior Spaces
- 2,250 Sq Ft Home
- 2-Story Property
- Historic or Period Millwork
- Wood Burning Fireplace
- Insulated Windows
- Family Room with Fireplace
- Formal Dining Room
- Partially Carpeted
- Fire and Smoke Detector
- Laundry on main level
Kitchen
- Electric Cooktop
- Microwave
- Dishwasher
- Stainless Steel Appliances
- Kitchen Island
- Granite Countertops
- Built-In or Custom Kitchen Cabinets
- Disposal
Bedrooms and Bathrooms
- 4 Bedrooms
- Primary Bedroom Suite
- Walk-In Closet
- Primary Bathroom is a Full Bathroom
- Shower Only
Basement
- Walk-Out Basement
- Basement Ceilings are 8 Feet High
Outdoor Features
- Covered Deck
- Covered patio or porch
Schools
- Henry Elem. Elementary School
- West Middle School
- Parkway West High School
Utilities
- Forced Air Heating and Cooling System
- Heating System Uses Gas
- Gas Water Heater
- High Speed Internet
Listing and Financial Details
- Assessor Parcel Number 22R-54-0659
Ownership History
Purchase Details
Home Financials for this Owner
Home Financials are based on the most recent Mortgage that was taken out on this home.Purchase Details
Home Financials for this Owner
Home Financials are based on the most recent Mortgage that was taken out on this home.Purchase Details
Purchase Details
Home Financials for this Owner
Home Financials are based on the most recent Mortgage that was taken out on this home.Purchase Details
Home Financials for this Owner
Home Financials are based on the most recent Mortgage that was taken out on this home.Purchase Details
Purchase Details
Home Financials for this Owner
Home Financials are based on the most recent Mortgage that was taken out on this home.Similar Homes in Ballwin, MO
Home Values in the Area
Average Home Value in this Area
Purchase History
| Date | Type | Sale Price | Title Company |
|---|---|---|---|
| Warranty Deed | -- | Freedom Title | |
| Warranty Deed | -- | None Listed On Document | |
| Warranty Deed | -- | New Title Company Name | |
| Warranty Deed | -- | New Title Company Name | |
| Interfamily Deed Transfer | -- | None Available | |
| Interfamily Deed Transfer | -- | None Available | |
| Interfamily Deed Transfer | -- | -- | |
| Warranty Deed | -- | -- |
Mortgage History
| Date | Status | Loan Amount | Loan Type |
|---|---|---|---|
| Open | $475,000 | New Conventional | |
| Previous Owner | $230,000 | New Conventional | |
| Previous Owner | $160,000 | Future Advance Clause Open End Mortgage | |
| Previous Owner | $120,000 | Fannie Mae Freddie Mac | |
| Previous Owner | $117,250 | No Value Available |
Property History
| Date | Event | Price | Change | Sq Ft Price |
|---|---|---|---|---|
| 07/11/2025 07/11/25 | Sold | -- | -- | -- |
| 05/30/2025 05/30/25 | Pending | -- | -- | -- |
| 05/27/2025 05/27/25 | For Sale | $465,000 | +5.7% | $207 / Sq Ft |
| 04/21/2023 04/21/23 | Sold | -- | -- | -- |
| 03/12/2023 03/12/23 | Pending | -- | -- | -- |
| 02/14/2023 02/14/23 | Price Changed | $439,989 | -2.2% | $196 / Sq Ft |
| 01/05/2023 01/05/23 | For Sale | $449,989 | -- | $200 / Sq Ft |
Tax History Compared to Growth
Tax History
| Year | Tax Paid | Tax Assessment Tax Assessment Total Assessment is a certain percentage of the fair market value that is determined by local assessors to be the total taxable value of land and additions on the property. | Land | Improvement |
|---|---|---|---|---|
| 2023 | $4,497 | $69,430 | $22,120 | $47,310 |
| 2022 | $4,192 | $59,650 | $22,120 | $37,530 |
| 2021 | $4,167 | $59,650 | $22,120 | $37,530 |
| 2020 | $3,954 | $53,620 | $18,240 | $35,380 |
| 2019 | $3,910 | $53,620 | $18,240 | $35,380 |
| 2018 | $3,847 | $48,950 | $16,440 | $32,510 |
| 2017 | $3,738 | $48,950 | $16,440 | $32,510 |
| 2016 | $3,696 | $46,050 | $11,930 | $34,120 |
| 2015 | $3,870 | $46,050 | $11,930 | $34,120 |
| 2014 | -- | $44,960 | $12,050 | $32,910 |
Agents Affiliated with this Home
-

Seller's Agent in 2025
Christy Thompson
Janet McAfee Inc.
(314) 997-4800
8 in this area
113 Total Sales
-

Buyer's Agent in 2025
Nick Maynes
Coldwell Banker Realty - Gundaker West Regional
(314) 504-5566
7 in this area
91 Total Sales
-

Seller's Agent in 2023
Damian Gerard
Engel & Voelkers St. Louis
(314) 614-4377
76 in this area
455 Total Sales
Map
Source: MARIS MLS
MLS Number: MIS22079460
APN: 22R-54-0659
- 291 Oak Path Ct
- 339 Oakleigh Woods Dr
- 2 Parkrose Ct
- 520 Spring Meadows Dr
- 177 Spring Leigh Ct
- 178 Spring Leigh Ct
- 419 Trail Grove Ct
- 303 Holloway Ridge Ct
- 177 Wildwood Pkwy
- 449 Wildwood Pkwy
- 678 Henry Ave
- 108 Maple Ln
- 2 Treewood Ct
- 707 Dutch Mill Dr
- 573 Monroe Mill Dr
- 168 Kehrs Mill Trail
- 720 Woodridge Heights Ct
- 480 Wildwood Pkwy
- 316 Lakeside Dr
- 914 Dutch Mill Dr
