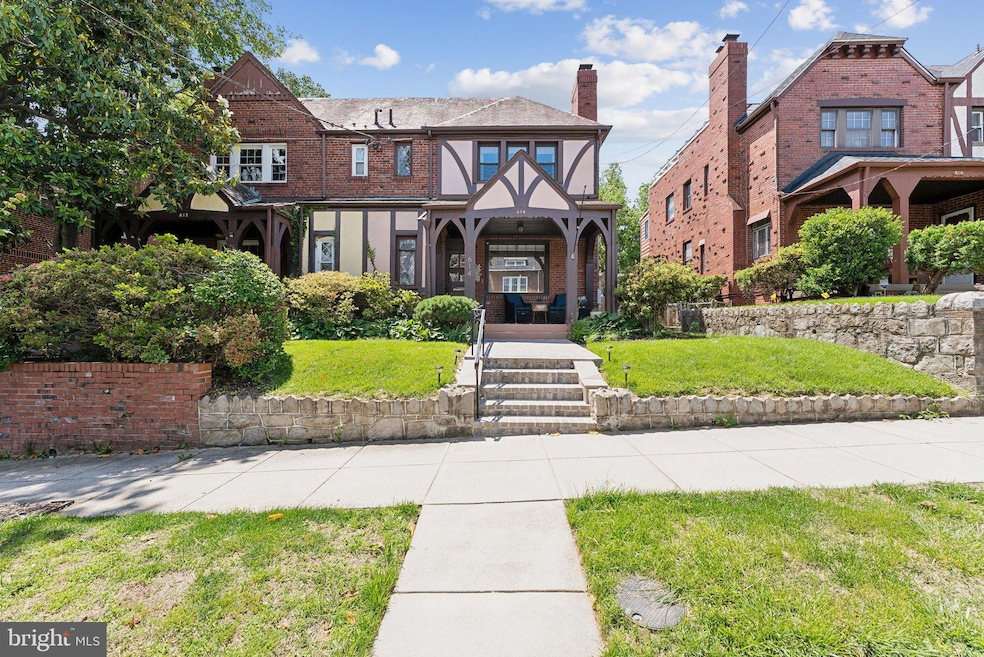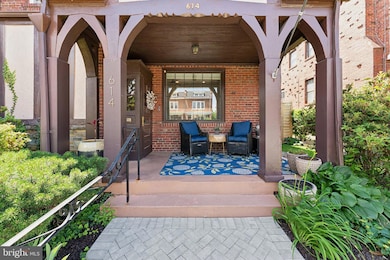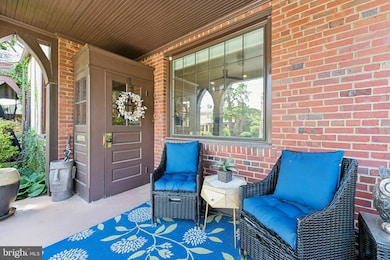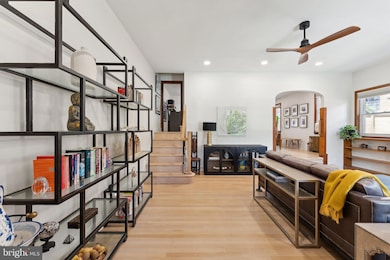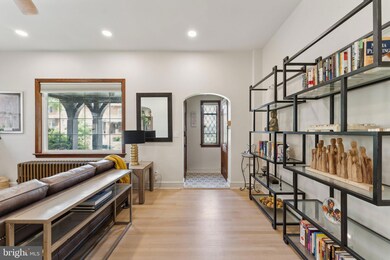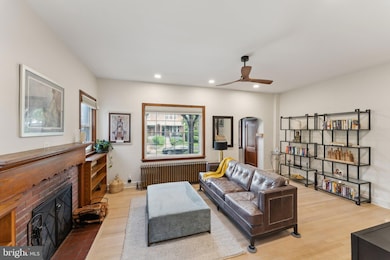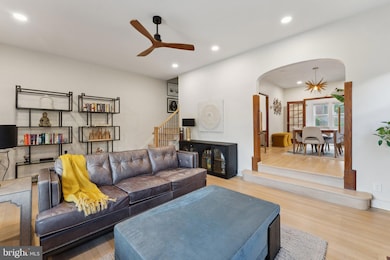
614 Oneida Place NW Washington, DC 20011
Manor Park NeighborhoodEstimated payment $4,828/month
Highlights
- Popular Property
- Dutch Architecture
- Wood Flooring
- Dual Staircase
- Traditional Floor Plan
- 2 Fireplaces
About This Home
Welcome to 614 Oneida Place NW, a beautifully updated semi-detached Dutch-style home located on a quiet, tree-lined street in the heart of Brightwood. This 3-bedroom, 2.5-bath residence effortlessly blends classic charm with modern upgrades, offering both comfort and style across three spacious levels.
Step inside to discover soaring 10+ foot ceilings in the sun-drenched living room, highlighted by oversized windows, exposed brick, and two working fireplaces that bring warmth and character to the space. White oak hardwood floors and recessed lighting flow throughout the home, creating a bright and contemporary atmosphere.
The thoughtfully designed layout includes a dedicated home office, perfect for remote work or study, and an open-concept dining area ideal for entertaining. The kitchen opens to a fully fenced backyard—your private outdoor retreat.
Additional features include a one-car garage for secure parking, abundant storage, and a layout that maximizes natural light throughout.
Located in the sought-after Brightwood neighborhood, this rare offering is close to parks, shops, and all that NW DC has to offer.
Townhouse Details
Home Type
- Townhome
Est. Annual Taxes
- $4,766
Year Built
- Built in 1935
Lot Details
- 2,701 Sq Ft Lot
- Back Yard Fenced
- Extensive Hardscape
Parking
- 1 Car Detached Garage
- Rear-Facing Garage
Home Design
- Semi-Detached or Twin Home
- Dutch Architecture
- Brick Exterior Construction
- Block Foundation
Interior Spaces
- Property has 3 Levels
- Traditional Floor Plan
- Dual Staircase
- Chair Railings
- Recessed Lighting
- 2 Fireplaces
- Window Treatments
- Window Screens
- Dining Area
- Wood Flooring
Kitchen
- Galley Kitchen
- Gas Oven or Range
- Six Burner Stove
- Range Hood
- Microwave
- Ice Maker
- Dishwasher
- Stainless Steel Appliances
- Disposal
Bedrooms and Bathrooms
- 3 Bedrooms
- En-Suite Bathroom
Laundry
- Electric Dryer
- Washer
Improved Basement
- Heated Basement
- Walk-Up Access
- Connecting Stairway
- Interior Basement Entry
- Laundry in Basement
Outdoor Features
- Exterior Lighting
- Porch
Utilities
- Vented Exhaust Fan
- Hot Water Heating System
- Natural Gas Water Heater
- Public Septic
Community Details
- No Home Owners Association
- Brightwood Subdivision
Listing and Financial Details
- Tax Lot 260
- Assessor Parcel Number 3202//0260
Map
Home Values in the Area
Average Home Value in this Area
Tax History
| Year | Tax Paid | Tax Assessment Tax Assessment Total Assessment is a certain percentage of the fair market value that is determined by local assessors to be the total taxable value of land and additions on the property. | Land | Improvement |
|---|---|---|---|---|
| 2024 | $4,766 | $647,740 | $342,810 | $304,930 |
| 2023 | $4,821 | $609,210 | $330,330 | $278,880 |
| 2022 | $1,972 | $542,810 | $295,170 | $247,640 |
| 2021 | $1,892 | $521,420 | $290,790 | $230,630 |
| 2020 | $1,811 | $507,430 | $282,770 | $224,660 |
| 2019 | $1,728 | $497,260 | $275,100 | $222,160 |
| 2018 | $1,652 | $484,180 | $0 | $0 |
| 2017 | $1,505 | $448,800 | $0 | $0 |
| 2016 | $1,372 | $419,130 | $0 | $0 |
| 2015 | $1,248 | $382,430 | $0 | $0 |
| 2014 | $1,140 | $338,350 | $0 | $0 |
Property History
| Date | Event | Price | Change | Sq Ft Price |
|---|---|---|---|---|
| 07/11/2025 07/11/25 | For Sale | $799,000 | -0.1% | $344 / Sq Ft |
| 06/24/2025 06/24/25 | Price Changed | $799,900 | -3.0% | $344 / Sq Ft |
| 06/12/2025 06/12/25 | For Sale | $824,900 | +25.0% | $355 / Sq Ft |
| 04/03/2023 04/03/23 | Sold | $660,000 | +0.2% | $311 / Sq Ft |
| 02/15/2023 02/15/23 | Pending | -- | -- | -- |
| 02/10/2023 02/10/23 | For Sale | $659,000 | 0.0% | $310 / Sq Ft |
| 02/09/2023 02/09/23 | Price Changed | $659,000 | -- | $310 / Sq Ft |
Purchase History
| Date | Type | Sale Price | Title Company |
|---|---|---|---|
| Deed | $660,000 | Old Republic National Title |
Mortgage History
| Date | Status | Loan Amount | Loan Type |
|---|---|---|---|
| Open | $707,700 | VA | |
| Closed | $695,100 | Construction | |
| Closed | $683,760 | VA | |
| Previous Owner | $825,000 | Reverse Mortgage Home Equity Conversion Mortgage | |
| Previous Owner | $757,500 | Credit Line Revolving | |
| Previous Owner | $40,137 | New Conventional |
Similar Homes in Washington, DC
Source: Bright MLS
MLS Number: DCDC2205052
APN: 3202-0260
- 536 Oneida Place NW
- 512 Peabody St NW
- 719 Oneida Place NW
- 5811 5th St NW
- 430 Oglethorpe St NW
- 5724 6th St NW
- 621 Quackenbos St NW
- 6024 8th St NW Unit A4
- 527 Quintana Place NW
- 412 Quackenbos St NW
- 519 Quintana Place NW
- 712 Marietta Place NW Unit 2
- 712 Marietta Place NW Unit 104
- 410 Nicholson St NW
- 740 Rittenhouse St NW
- 815 Marietta Place NW
- 5820 3rd Place NW
- 707 Rittenhouse St NW
- 6202 5th St NW
- 5912 9th St NW Unit 1
- 821 Madison St NW
- 619 Sheridan St NW
- 506 Longfellow St NW
- 245 Peabody St NW
- 5508 7th St NW
- 531 Kennedy St NW Unit 4
- 513 Somerset Place NW Unit 2
- 5505 7th St NW Unit 5
- 521 Kennedy St NW Unit 1
- 611 Kennedy St NW Unit 202
- 721 Kennedy St NW Unit 2
- 5885 Colorado Ave NW Unit 401
- 718 Tuckerman St NW
- 718 Tuckerman St NW
- 718 Tuckerman St NW
- 5885 Colorado Ave NW Unit 303
- 311 Longfellow St NW Unit B
- 330 Missouri Ave NW
- 5513 4th St NW Unit B1
- 5421 8th St NW Unit B
