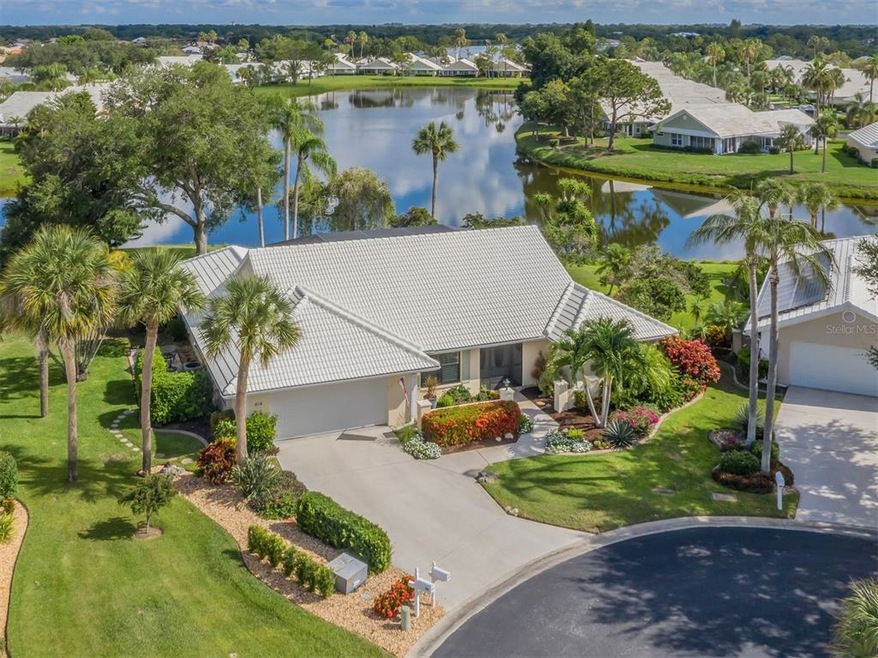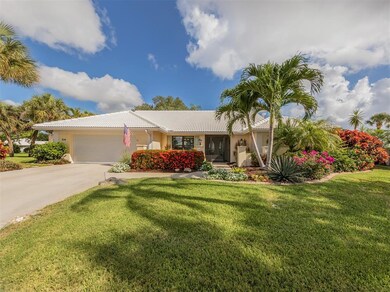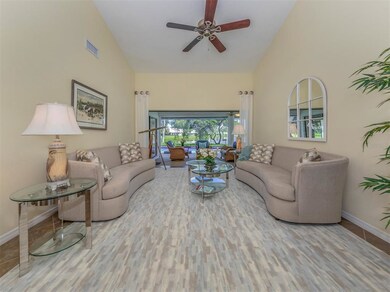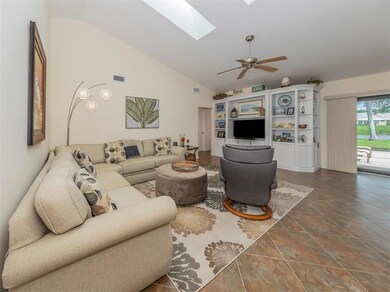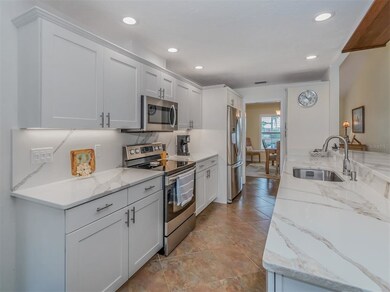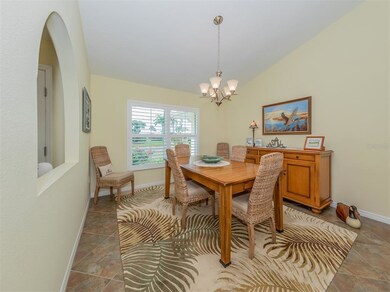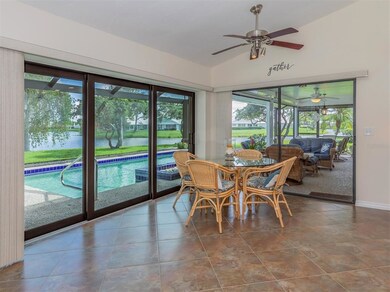
614 Paget Dr Venice, FL 34293
Plantation NeighborhoodHighlights
- 159 Feet of Waterfront
- Screened Pool
- Cathedral Ceiling
- Taylor Ranch Elementary School Rated A-
- Lake View
- Wood Flooring
About This Home
As of March 2024Enjoy incredible panoramic water views from this light and modern Plantation Lakes home. Situated on over a quarter-acre cul-de-sac lot, this meticulously maintained home stuns from the moment you enter. A double-door entry brings you directly to a foyer and formal living space with pocket sliders allowing unobstructed glittering water views of the pool and lake beyond. Ideal for entertaining, this home affords a lovely flow through the living room and family room to the lanai which offers both covered and shaded space as well as sunny areas beside the pool to lounge and gaze through the picture window lanai, recently redone in 2021. In the kitchen, gorgeous quartz countertops new this year, white cabinets with newer undercabinet lighting and stainless steel appliances adorn. This kitchen is bright, offers plenty of storage, and is open to the family room and dinette, which all benefit from the beautiful vistas outside as well. For owners, the spacious master suite with hickory hardwood floors looks out to the lake and features an enviable closet and updated master bath with walk-in shower. The split-bedroom floor plan gives guests privacy on the other side of the home, while the guest bath is accessible from the guest wing and pool. At the end of the day, sit outside on the unique side patio, where you can relax with an evening drink as you watch the sunset over the water and take pleasure in your perfect piece of paradise. If additional amenities are your desire, membership to the Plantation Golf and Country Club is available but not required and features two 18-hole championship courses, clay tennis courts, pickleball courts, bocce ball courts, Jr. Olympic-size pool, first-class dining and social events, fitness room and more. Also, just outside this picturesque community, Wellen Park with its up-and-coming downtown area and the Atlanta Braves spring training stadium are only a few miles away.
Last Agent to Sell the Property
PREMIER SOTHEBYS INTL REALTY License #3152839 Listed on: 06/20/2022

Home Details
Home Type
- Single Family
Est. Annual Taxes
- $3,794
Year Built
- Built in 1986
Lot Details
- 0.26 Acre Lot
- 159 Feet of Waterfront
- Lake Front
- Property fronts a private road
- Southeast Facing Home
- Oversized Lot
- Well Sprinkler System
- Landscaped with Trees
- Property is zoned RSF2
HOA Fees
Parking
- 2 Car Attached Garage
- Garage Door Opener
- Driveway
- Open Parking
Property Views
- Lake
- Pool
Home Design
- Slab Foundation
- Tile Roof
- Block Exterior
- Stucco
Interior Spaces
- 2,132 Sq Ft Home
- Built-In Features
- Cathedral Ceiling
- Ceiling Fan
- Family Room
- Formal Dining Room
- Inside Utility
Kitchen
- Range<<rangeHoodToken>>
- <<microwave>>
- Dishwasher
- Stone Countertops
Flooring
- Wood
- Carpet
- Ceramic Tile
Bedrooms and Bathrooms
- 3 Bedrooms
- Split Bedroom Floorplan
- Walk-In Closet
- 2 Full Bathrooms
Laundry
- Laundry Room
- Dryer
- Washer
Home Security
- Hurricane or Storm Shutters
- Storm Windows
Pool
- Screened Pool
- Heated In Ground Pool
- Gunite Pool
- Fence Around Pool
- Pool Lighting
Outdoor Features
- Covered patio or porch
- Rain Gutters
Schools
- Taylor Ranch Elementary School
- Venice Area Middle School
- Venice Senior High School
Utilities
- Central Heating and Cooling System
- Thermostat
- High Speed Internet
- Cable TV Available
Additional Features
- HVAC UV or Electric Filtration
- Property is near a golf course
Community Details
- Association fees include private road
- Advanced Management Association, Phone Number (941) 493-0287
- Visit Association Website
- Plantation Management Association
- Plantation The Community
- Plantation The Subdivision
- The community has rules related to deed restrictions
- Rental Restrictions
Listing and Financial Details
- Homestead Exemption
- Visit Down Payment Resource Website
- Tax Lot 7
- Assessor Parcel Number 0443040031
Ownership History
Purchase Details
Home Financials for this Owner
Home Financials are based on the most recent Mortgage that was taken out on this home.Purchase Details
Home Financials for this Owner
Home Financials are based on the most recent Mortgage that was taken out on this home.Purchase Details
Purchase Details
Home Financials for this Owner
Home Financials are based on the most recent Mortgage that was taken out on this home.Purchase Details
Home Financials for this Owner
Home Financials are based on the most recent Mortgage that was taken out on this home.Purchase Details
Home Financials for this Owner
Home Financials are based on the most recent Mortgage that was taken out on this home.Purchase Details
Similar Homes in Venice, FL
Home Values in the Area
Average Home Value in this Area
Purchase History
| Date | Type | Sale Price | Title Company |
|---|---|---|---|
| Warranty Deed | $655,000 | First International Title | |
| Warranty Deed | $689,000 | Integrity Title Services | |
| Warranty Deed | $395,000 | None Available | |
| Warranty Deed | $270,000 | Alliance Group Title Llc | |
| Warranty Deed | $220,000 | Msc Title Inc | |
| Warranty Deed | $202,000 | -- | |
| Warranty Deed | $208,500 | -- |
Mortgage History
| Date | Status | Loan Amount | Loan Type |
|---|---|---|---|
| Previous Owner | $50,000 | Commercial | |
| Previous Owner | $100,000 | New Conventional | |
| Previous Owner | $176,000 | New Conventional | |
| Previous Owner | $160,000 | No Value Available |
Property History
| Date | Event | Price | Change | Sq Ft Price |
|---|---|---|---|---|
| 03/04/2024 03/04/24 | Sold | $655,000 | -3.5% | $307 / Sq Ft |
| 02/07/2024 02/07/24 | Pending | -- | -- | -- |
| 01/27/2024 01/27/24 | Price Changed | $679,000 | -2.9% | $318 / Sq Ft |
| 01/04/2024 01/04/24 | Price Changed | $699,000 | -2.9% | $328 / Sq Ft |
| 11/29/2023 11/29/23 | For Sale | $720,000 | +4.5% | $338 / Sq Ft |
| 07/27/2022 07/27/22 | Sold | $689,000 | 0.0% | $323 / Sq Ft |
| 06/20/2022 06/20/22 | For Sale | $689,000 | -- | $323 / Sq Ft |
Tax History Compared to Growth
Tax History
| Year | Tax Paid | Tax Assessment Tax Assessment Total Assessment is a certain percentage of the fair market value that is determined by local assessors to be the total taxable value of land and additions on the property. | Land | Improvement |
|---|---|---|---|---|
| 2024 | $6,457 | $519,600 | $133,300 | $386,300 |
| 2023 | $6,457 | $541,400 | $171,900 | $369,500 |
| 2022 | $4,059 | $332,156 | $0 | $0 |
| 2021 | $3,794 | $308,560 | $0 | $0 |
| 2020 | $3,801 | $304,300 | $82,300 | $222,000 |
| 2019 | $3,930 | $318,586 | $0 | $0 |
| 2018 | $3,708 | $302,200 | $85,900 | $216,300 |
| 2017 | $3,992 | $319,800 | $96,800 | $223,000 |
| 2016 | $2,387 | $271,900 | $86,400 | $185,500 |
| 2015 | $2,426 | $260,500 | $79,300 | $181,200 |
| 2014 | $2,416 | $183,889 | $0 | $0 |
Agents Affiliated with this Home
-
Lauren Hofing

Seller's Agent in 2024
Lauren Hofing
THE KEYES COMPANY - SARASOTA
(773) 960-1122
2 in this area
60 Total Sales
-
Maureen Gallagher Legac

Seller Co-Listing Agent in 2024
Maureen Gallagher Legac
THE KEYES COMPANY - SARASOTA
(941) 773-0668
1 in this area
67 Total Sales
-
Stephanie Marlowe

Buyer's Agent in 2024
Stephanie Marlowe
STEPHANIE MARLOWE P.A.
(941) 448-8100
5 in this area
33 Total Sales
-
Beth Sargent

Seller's Agent in 2022
Beth Sargent
PREMIER SOTHEBYS INTL REALTY
(941) 716-1277
4 in this area
61 Total Sales
-
Courtney Green

Seller Co-Listing Agent in 2022
Courtney Green
PREMIER SOTHEBYS INTL REALTY
(941) 809-8432
3 in this area
56 Total Sales
Map
Source: Stellar MLS
MLS Number: N6121757
APN: 0443-04-0031
- 745 Harrington Lake Dr N Unit 30
- 799 Harrington Lake Dr N Unit 73
- 839 Wexford Blvd Unit 839
- 538 Laurel Cherry Ln
- 1018 Wexford Blvd Unit 1018
- 490 Pine Lily Way
- 632 Balsam Apple Dr
- 720 Brightside Crescent Dr Unit 11
- 519 Purslane Point
- 22324 Wexford Blvd
- 615 May Apple Way
- 651 Lakescene Dr
- 503 Clubside Cir Unit 47
- 337 Meadow Beauty Ct
- 408 Cerromar Cir S Unit 130
- 408 Cerromar Cir S Unit 331
- 408 Cerromar Cir S Unit 132
- 410 Cerromar Cir S Unit 240
- 410 Cerromar Cir S Unit 242
- 418 Cerromar Ct Unit 158
