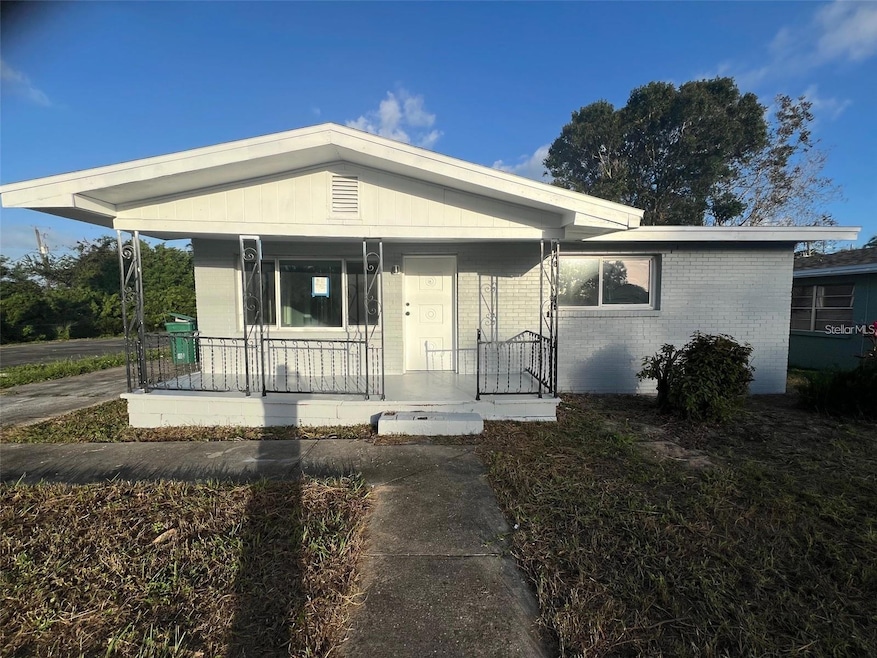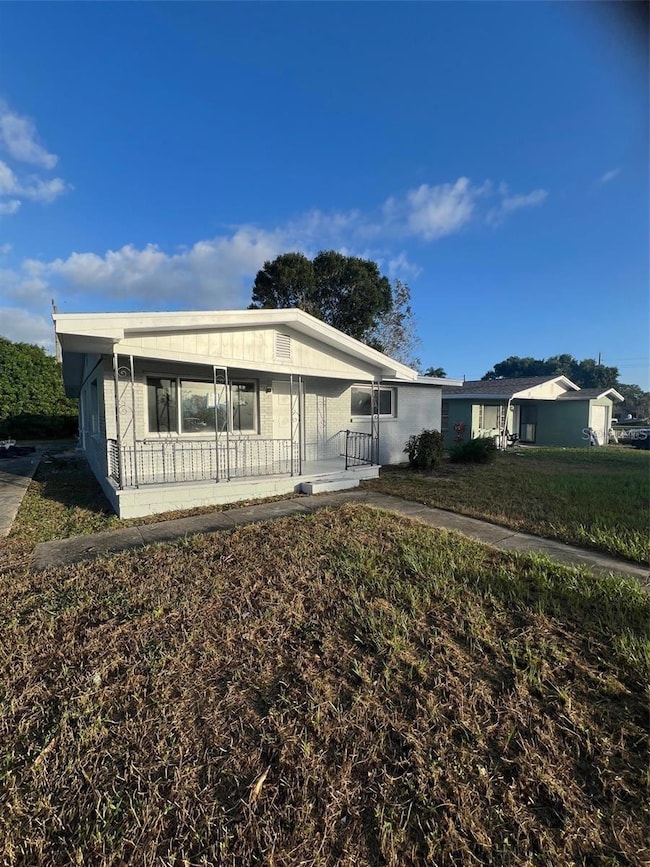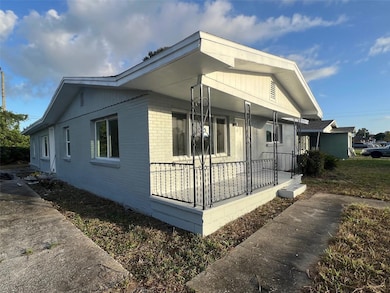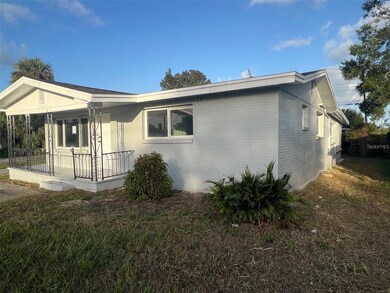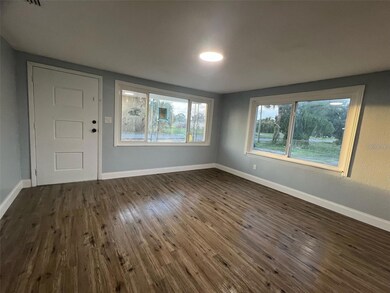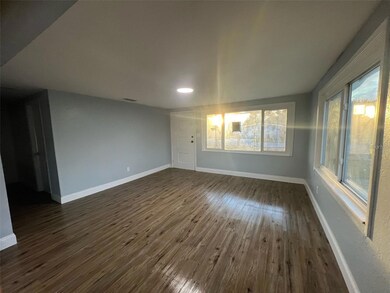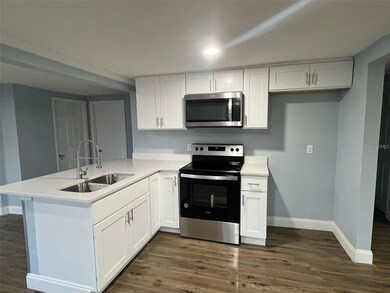Highlights
- L-Shaped Dining Room
- Stone Countertops
- Family Room Off Kitchen
- Rockledge Senior High School Rated A-
- No HOA
- 5-minute walk to Joe Lee Smith Park
About This Home
Charming & Fully Renovated 3BR/2BA Rental Home in Cocoa, FL – Available Now! Welcome to your new home! This beautifully updated 3-bedroom, 2-bathroom residence offers comfort, style, and convenience—all in one. Featuring an open layout with a brand-new kitchen, Quartz countertops, stainless steel appliances, and plenty of cabinet space, this home is perfect for relaxing or entertaining. Enjoy fresh finishes throughout, including new flooring, updated bathrooms, and fresh interior and exterior paint—all completed in 2024. Each bedroom is spacious with ample closet space for easy organization. Located just minutes from parks, shopping, dining, and major roadways, you’ll love the convenience of living in the heart of Cocoa. Plus, with no HOA restrictions, you get more flexibility and freedom. Don’t miss your chance to rent this move-in-ready gem. Schedule a tour today and make it your home!
Listing Agent
MIRIAM HURTADO REAL ESTATE GROUP Brokerage Phone: License #3434060 Listed on: 07/11/2025
Home Details
Home Type
- Single Family
Year Built
- Built in 1958
Lot Details
- 5,663 Sq Ft Lot
- Lot Dimensions are 46x122
Interior Spaces
- 1,662 Sq Ft Home
- 1-Story Property
- Ceiling Fan
- Family Room Off Kitchen
- Living Room
- L-Shaped Dining Room
- Luxury Vinyl Tile Flooring
Kitchen
- Eat-In Kitchen
- Cooktop
- Microwave
- Stone Countertops
Bedrooms and Bathrooms
- 3 Bedrooms
- 2 Full Bathrooms
Laundry
- Laundry Room
- Washer and Electric Dryer Hookup
Schools
- Cape View Elementary School
- Thomas Jefferson Middle School
- Viera High School
Utilities
- Central Heating and Cooling System
Listing and Financial Details
- Residential Lease
- Security Deposit $1,800
- Property Available on 7/15/25
- 12-Month Minimum Lease Term
- $150 Application Fee
- 8 to 12-Month Minimum Lease Term
- Assessor Parcel Number 24 3633-53-K-4
Community Details
Overview
- No Home Owners Association
- Davidsons Unrec Sub Subdivision
Pet Policy
- Dogs and Cats Allowed
Map
Source: Stellar MLS
MLS Number: TB8406133
- 610 Paw St
- 817 Paw St
- 535 Bernard St
- 506 Stone St
- 0000 Lemon St
- 826 Ferndale Ave
- 824 Temple St
- 0 Highway Us 1 Unit 1000884
- Xxxx S Fiske Blvd
- 840 Florida Ave Unit 5
- 842 Florida Ave Unit 6
- 433 King St
- Xxxx Fiske
- 535 S Kentucky Ave
- 920 Bear Lake Dr
- 150 Peachtree St
- 633 S Varr Ave
- 210 Sutton St
- 919 Fern Ave
- 41 Derby St
- 709 Thomas Ln Unit DUPLX
- 295 Royal Tern Cir
- 1105 Santa Rosa Dr
- 985 S Fiske Blvd
- 630 Brevard Ave Unit 207
- 630 Brevard Ave Unit Studio
- 630 Brevard Ave Unit 208
- 301 Forrest Ave
- 17 Riverside Dr Unit 4
- 115 N Indian River Dr Unit 327
- 29 Riverside Dr Unit 402
- 55 Riverside Dr Unit 203
- 7 Oak St Unit 106
- 7 Oak St Unit 203
- 724 Ixora Ave
- 15 Parkway St Unit A
- 1118 Peachtree St Unit B
- 130 Bougainvillea Dr Unit 8
- 1312 Moss Ln
- 623 Forrest Ave Unit 8
