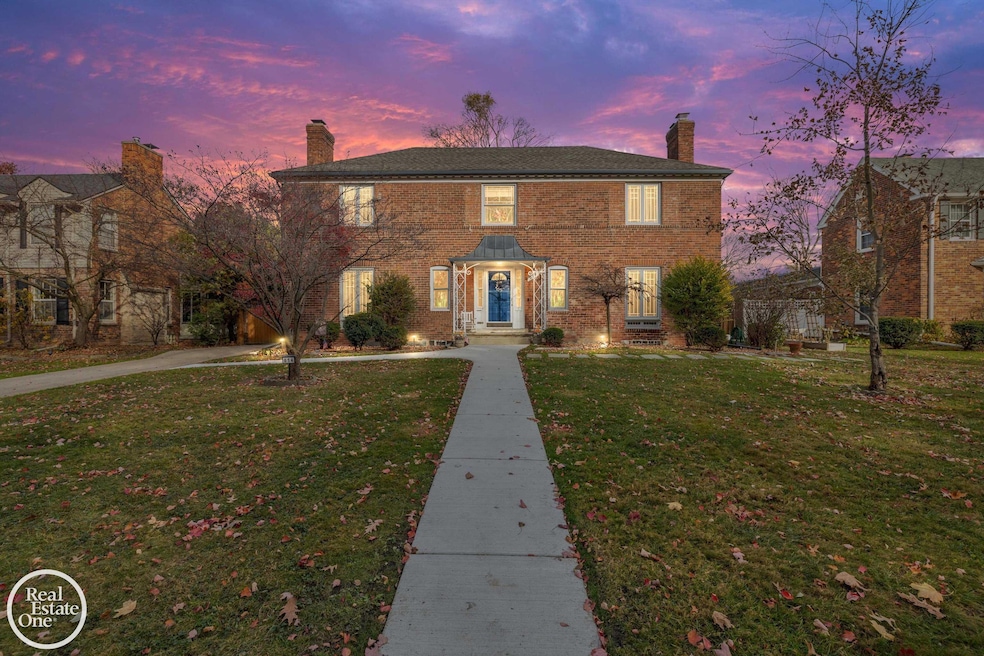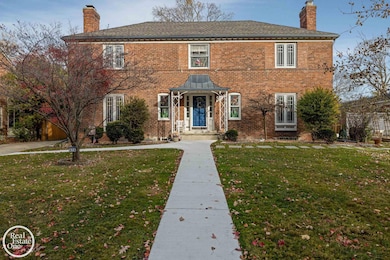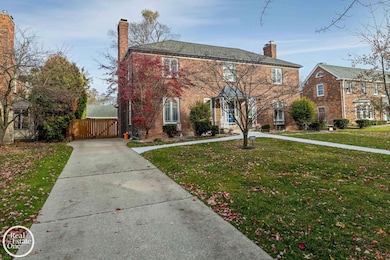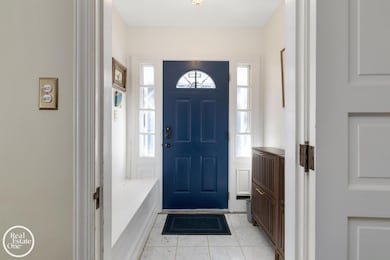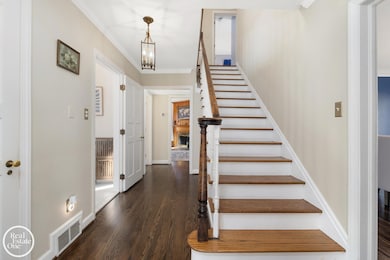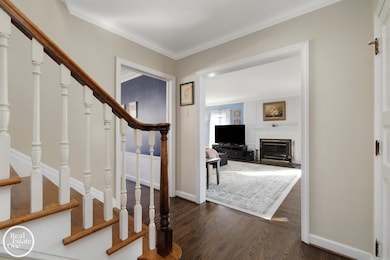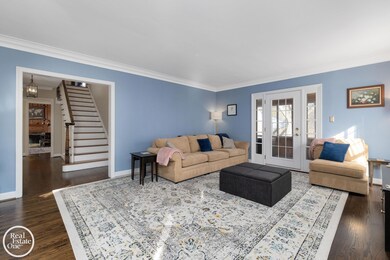614 Pemberton Rd Grosse Pointe Park, MI 48230
Estimated payment $4,554/month
Highlights
- Colonial Architecture
- Deck
- Wood Flooring
- Pierce Middle School Rated A
- Recreation Room
- Sun or Florida Room
About This Home
Move right in and relax! This incredible center entrance colonial is nested in a prime Grosse Pointe Park location just blocks from Windmill Pointe Park. It truly has it all! Fabulous recently renovated eat-in chef's kitchen with island and high-end appliances, cozy home office/den with fireplace, spacious living room, and formal dining room adjacent to sunporch and backyard deck. The second floor boasts 4 generously sized bedrooms, 2 of the 3 full baths have been completely renovated, including the gorgeous primary suite. Basement features a rec room with a fireplace, half bath, workout space, laundry room, workshop and tons of storage! Hardwood floors throughout, newer furnace, AC, HWH, concrete walk... the list goes on! Welcome Home!
Listing Agent
Real Estate One Grosse Pointe License #MISPE-6506048126 Listed on: 11/20/2025

Home Details
Home Type
- Single Family
Year Built
- Built in 1937
Lot Details
- 10,454 Sq Ft Lot
- Lot Dimensions are 75 x 139
Parking
- 2 Car Detached Garage
Home Design
- Colonial Architecture
- Brick Exterior Construction
Interior Spaces
- 2-Story Property
- Ceiling Fan
- Bay Window
- Family Room with Fireplace
- Living Room with Fireplace
- Formal Dining Room
- Home Office
- Recreation Room
- Sun or Florida Room
- Home Gym
- Wood Flooring
Kitchen
- Breakfast Area or Nook
- Eat-In Kitchen
- Oven or Range
- Microwave
- Dishwasher
- Disposal
Bedrooms and Bathrooms
- 4 Bedrooms
Laundry
- Laundry Room
- Dryer
- Washer
Basement
- Fireplace in Basement
- Block Basement Construction
Outdoor Features
- Deck
- Porch
Schools
- Defer Elementary School
- Pierce Middle School
- Grosse Pointe South High School
Utilities
- Forced Air Heating and Cooling System
- Heating System Uses Natural Gas
- Gas Water Heater
Community Details
- Windmill Pointe Sub Subdivision
Listing and Financial Details
- Assessor Parcel Number 39-009-02-0433-000
Map
Home Values in the Area
Average Home Value in this Area
Tax History
| Year | Tax Paid | Tax Assessment Tax Assessment Total Assessment is a certain percentage of the fair market value that is determined by local assessors to be the total taxable value of land and additions on the property. | Land | Improvement |
|---|---|---|---|---|
| 2025 | -- | $347,000 | $0 | $0 |
| 2024 | -- | $331,400 | $0 | $0 |
| 2023 | -- | $0 | $0 | $0 |
| 2022 | -- | $0 | $0 | $0 |
| 2021 | $0 | $0 | $0 | $0 |
| 2020 | $9,820 | $0 | $0 | $0 |
| 2019 | $9,985 | $259,600 | $0 | $0 |
| 2018 | $4,692 | $207,600 | $0 | $0 |
| 2017 | $10,397 | $159,400 | $0 | $0 |
| 2016 | $9,752 | $205,400 | $0 | $0 |
| 2015 | $17,559 | $194,900 | $0 | $0 |
| 2013 | $17,010 | $173,600 | $0 | $0 |
| 2012 | $4,821 | $182,500 | $46,000 | $136,500 |
Property History
| Date | Event | Price | List to Sale | Price per Sq Ft | Prior Sale |
|---|---|---|---|---|---|
| 11/22/2025 11/22/25 | For Sale | $725,000 | +81.3% | $250 / Sq Ft | |
| 10/23/2019 10/23/19 | Sold | $400,000 | -4.8% | $155 / Sq Ft | View Prior Sale |
| 09/19/2019 09/19/19 | Pending | -- | -- | -- | |
| 07/15/2019 07/15/19 | For Sale | $420,000 | -- | $163 / Sq Ft |
Purchase History
| Date | Type | Sale Price | Title Company |
|---|---|---|---|
| Warranty Deed | -- | None Listed On Document | |
| Warranty Deed | $400,000 | Sterling Title Agency | |
| Deed | $289,500 | -- | |
| Deed | $230,000 | -- |
Mortgage History
| Date | Status | Loan Amount | Loan Type |
|---|---|---|---|
| Previous Owner | $360,000 | VA | |
| Previous Owner | $184,000 | New Conventional |
Source: Michigan Multiple Listing Service
MLS Number: 50194769
APN: 39-009-02-0433-000
- 709 Lakepointe St
- 709 Middlesex Rd
- 502 Pemberton Rd
- 15345 Windmill Pointe Dr
- 225 Ashland St
- 289 Manistique St
- 15215 Windmill Pointe Dr
- 784 Barrington Rd
- 429 Manistique St
- 504 Alter Rd
- 15230 Windmill Pointe Dr
- 14511 Harbor Island St
- 458 Marlborough St
- 487 Philip St
- 388 Chalmers St
- 402 Chalmers St
- 383 Chalmers St
- 847 Barrington Rd
- 718 Berkshire Rd
- 491 Marlborough St
- 279 Manistique St
- 175 Ashland St
- 238 Philip St
- 829 Beaconsfield Ave Unit 2N
- 843 Beaconsfield Ave
- 491 Marlborough St
- 846 Beaconsfield Ave
- 846 Beaconsfield Ave
- 858 Nottingham Rd
- 862 Nottingham Rd Unit 2S
- 862 Nottingham Rd
- 884 Beaconsfield Ave
- 716 Trombley Rd
- 744 Trombley Rd
- 914 Beaconsfield Ave Unit 4
- 239 Newport St
- 369 Newport St
- 732 Harcourt Rd Unit 734
- 922 Nottingham Rd
- 926 Nottingham Rd # 28
