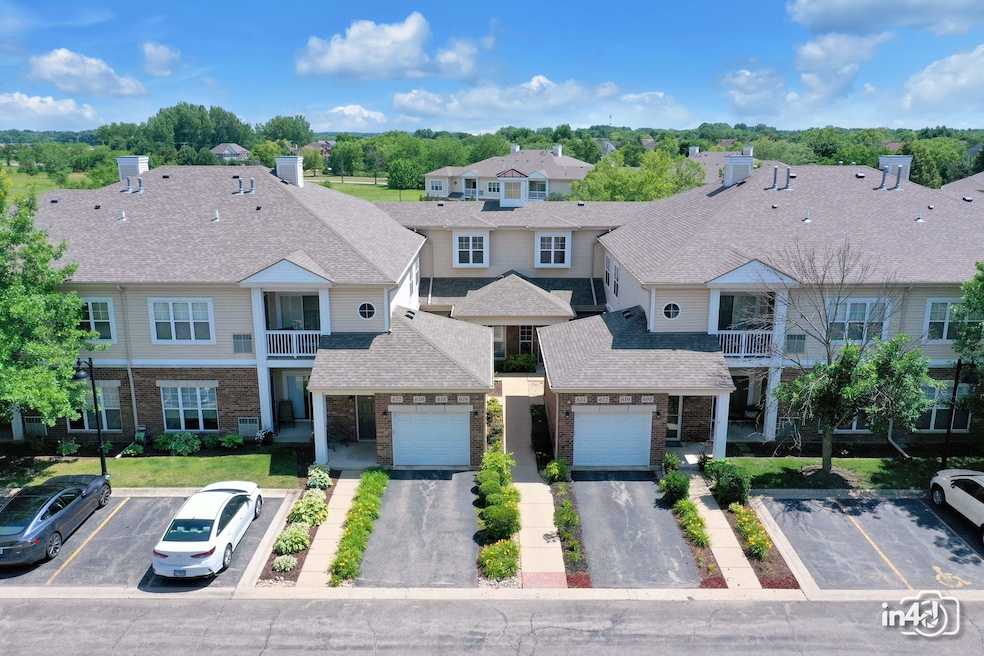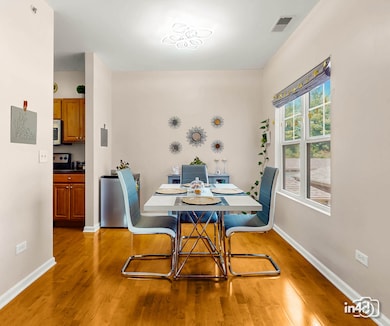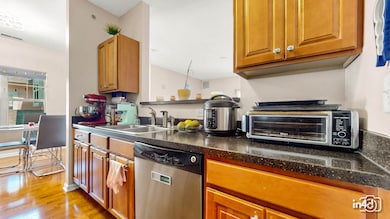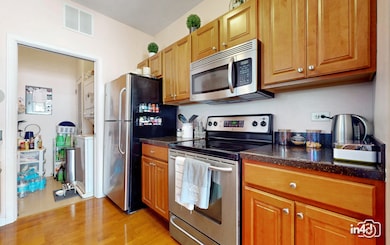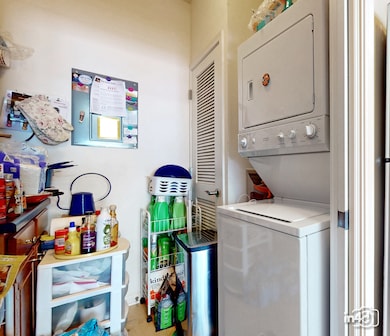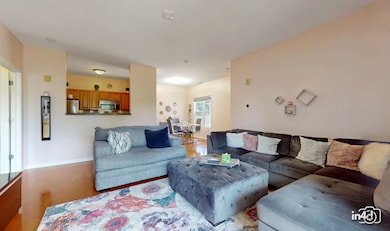614 Pineridge Dr N Unit 43 Oswego, IL 60543
Northwest Oswego NeighborhoodEstimated payment $1,971/month
Highlights
- Fitness Center
- Clubhouse
- Community Indoor Pool
- Oswego High School Rated A-
- Wood Flooring
- Stainless Steel Appliances
About This Home
Discover One of Oswego's Best Kept Secrets! Welcome to Pine Ridge Club a hidden gem offering comfort, space, and convenience! This beautifully maintained 2nd-floor condo features 2 spacious bedrooms, 2 full baths, and over 1,220 sq ft of well-designed living space. Enjoy your morning coffee or unwind in the evening on your private balcony, overlooking peaceful open space. Step inside to find 9-foot ceilings that enhance the open and airy feel throughout the main living areas. The living room, dining room, kitchen, and laundry area are accented with gleaming hardwood floors, while both bedrooms are comfortably carpeted. The kitchen is as functional as it is stylish, featuring warm maple cabinetry, stainless steel appliances, and plenty of counter space. The washer and dryer are included for your convenience. This unit includes an exterior parking space near the main sidewalk entrance to the courtyard, plus a detached 1 car garage. Enjoy resort-style amenities at the impressive clubhouse with an oversized lounge, indoor pool, recreation area, fitness center, and even a full kitchen for private parties and events. Just minutes from Orchard Road and Downtown Oswego, this location offers both tranquility and accessibility. Whether you're a first-time buyer, downsizing, or investing, this is a fantastic opportunity you won't want to miss!
Property Details
Home Type
- Condominium
Est. Annual Taxes
- $4,705
Year Built
- Built in 2007
HOA Fees
- $330 Monthly HOA Fees
Parking
- 1 Car Garage
- Driveway
- Parking Included in Price
- Assigned Parking
Home Design
- Entry on the 2nd floor
- Brick Exterior Construction
- Asphalt Roof
- Concrete Perimeter Foundation
Interior Spaces
- 1,220 Sq Ft Home
- 2-Story Property
- Family Room
- Living Room
- Dining Room
Kitchen
- Electric Cooktop
- Microwave
- Dishwasher
- Stainless Steel Appliances
- Disposal
Flooring
- Wood
- Carpet
Bedrooms and Bathrooms
- 2 Bedrooms
- 2 Potential Bedrooms
- 2 Full Bathrooms
Laundry
- Laundry Room
- Dryer
- Washer
Schools
- Fox Chase Elementary School
- Thompson Junior High School
- Oswego High School
Utilities
- Central Air
- Heating System Uses Natural Gas
Additional Features
- Balcony
- Additional Parcels
Listing and Financial Details
- Homeowner Tax Exemptions
Community Details
Overview
- Association fees include water, parking, insurance, clubhouse, exercise facilities, pool, exterior maintenance, lawn care, scavenger, snow removal
- 16 Units
- Manager Association, Phone Number (815) 730-1500
- Pine Ridge Club Subdivision
- Property managed by Celtic Property Management
Amenities
- Clubhouse
- Party Room
Recreation
- Fitness Center
- Community Indoor Pool
Pet Policy
- Dogs and Cats Allowed
Security
- Resident Manager or Management On Site
Map
Home Values in the Area
Average Home Value in this Area
Tax History
| Year | Tax Paid | Tax Assessment Tax Assessment Total Assessment is a certain percentage of the fair market value that is determined by local assessors to be the total taxable value of land and additions on the property. | Land | Improvement |
|---|---|---|---|---|
| 2024 | $4,373 | $60,755 | $5,713 | $55,042 |
| 2023 | $3,874 | $54,246 | $5,101 | $49,145 |
| 2022 | $3,874 | $49,247 | $4,631 | $44,616 |
| 2021 | $3,638 | $45,191 | $4,631 | $40,560 |
| 2020 | $3,434 | $42,895 | $4,631 | $38,264 |
| 2019 | $3,333 | $41,249 | $4,453 | $36,796 |
| 2018 | $2,916 | $36,635 | $4,453 | $32,182 |
| 2017 | $2,765 | $32,933 | $4,453 | $28,480 |
| 2016 | $2,557 | $30,438 | $4,453 | $25,985 |
| 2015 | $2,366 | $27,487 | $4,040 | $23,447 |
| 2014 | -- | $29,252 | $4,040 | $25,212 |
| 2013 | -- | $34,414 | $4,753 | $29,661 |
Property History
| Date | Event | Price | List to Sale | Price per Sq Ft |
|---|---|---|---|---|
| 10/22/2025 10/22/25 | Price Changed | $237,000 | -0.4% | $194 / Sq Ft |
| 10/18/2025 10/18/25 | For Sale | $237,900 | -- | $195 / Sq Ft |
Purchase History
| Date | Type | Sale Price | Title Company |
|---|---|---|---|
| Special Warranty Deed | $104,500 | First American Title | |
| Sheriffs Deed | $9,149,300 | None Available |
Mortgage History
| Date | Status | Loan Amount | Loan Type |
|---|---|---|---|
| Open | $103,110 | FHA |
Source: Midwest Real Estate Data (MRED)
MLS Number: 12498735
APN: 02-12-350-109
- 618 Pineridge Dr N Unit 618
- 2721 Berrywood Ln
- 517 Meadowwood Ln Unit 3
- 4004 Shoeger Ct
- 7619 Mill Rd
- LOT 10 SW Station Dr
- 424 Grape Vine Trail
- 4468 E Millbrook Cir
- 4478 E Millbrook Cir
- 3199 Grande Trail
- 3197 Grande Trail
- 3187 Grande Trail
- 3185 Grande Trail
- 3183 Grande Trail
- 3181 Grande Trail
- 238 Willowwood Dr
- 3183 Grande Trail
- 3181 Grande Trail
- 3179 Grande Trail
- 3187 Grande Trail
- 3904 Preston Dr
- 317 Madrone Dr
- 2291 Beresford Dr
- 355 Grape Vine Trail
- 116 Presidential Blvd Unit 2210
- 2269 Jason Dr
- 101 Harbor Dr Unit C
- 2500 Light Rd Unit 106
- 2643 Pecos Cir
- 2081 Kate Dr
- 160 Washington St
- 10 Main St Unit 3 Apartment
- 182 N Adams St
- 3423 Helene Rieder Dr Unit 3423
- 237-277 Monroe St
- 2028 Kevin Dr
- 834 Victoria Dr
- 1471 Crimson Ln
- 1756 Wick Way
- 2925 Shetland Ln
