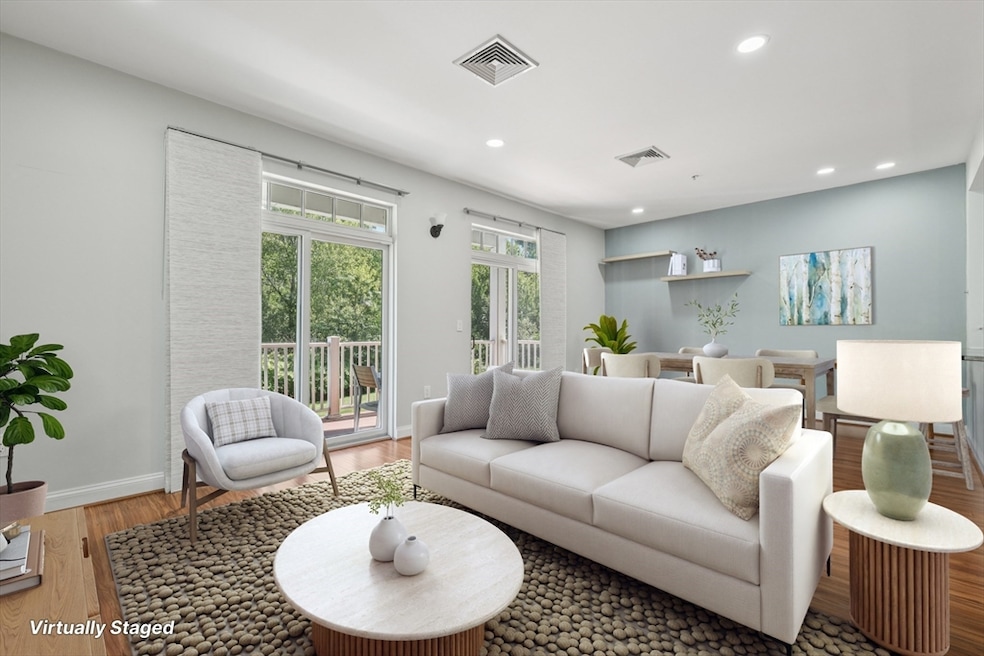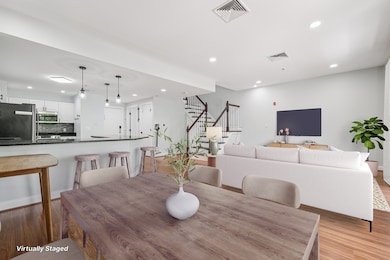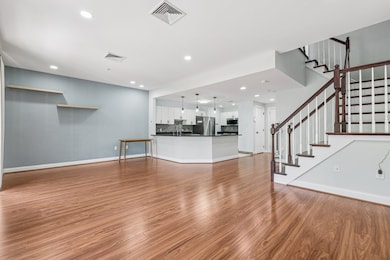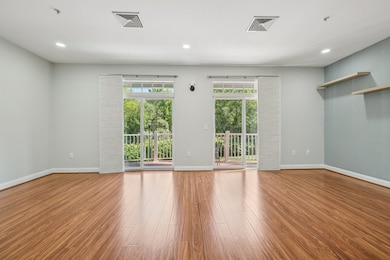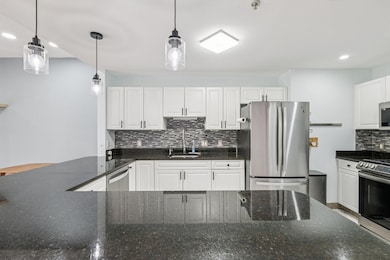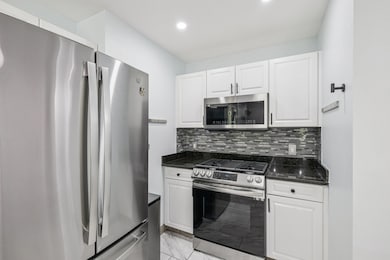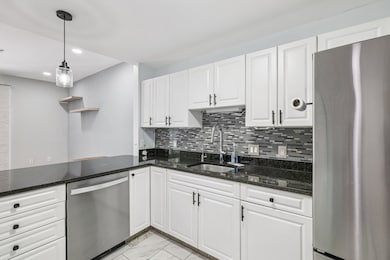Reservoir Crossing 614 Pond St Unit 2104 Floor 1 Braintree, MA 02184
South Braintree NeighborhoodEstimated payment $3,830/month
Highlights
- Fitness Center
- Clubhouse
- Property is near public transit
- In Ground Pool
- Deck
- End Unit
About This Home
Seller will pay your first year of condo fees. Two level condo at Reservoir Crossing with 1,449 square feet, two bedrooms, and two and a half baths. High ceilings, open layout, and two private balconies with wooded views. First floor has living, dining, and kitchen with new stainless appliances. Second floor has a primary suite with updated bath, a second bedroom, a full bath, and laundry. Both bedrooms have new luxury vinyl plank floors. Central air and strong storage. One of the largest units in the complex. The community offers a fitness center and pool. Close to South Shore Plaza, restaurants, Logan Express, public transit, and major highways.
Listing Agent
Eric Sugrue
Redfin Corp. Listed on: 09/03/2025

Townhouse Details
Home Type
- Townhome
Est. Annual Taxes
- $4,802
Year Built
- Built in 2006
HOA Fees
- $676 Monthly HOA Fees
Home Design
- Entry on the 1st floor
- Frame Construction
- Shingle Roof
Interior Spaces
- 1,449 Sq Ft Home
- 4-Story Property
- Dining Area
- Intercom
Kitchen
- Breakfast Bar
- Range
- Microwave
- ENERGY STAR Qualified Refrigerator
- ENERGY STAR Qualified Dishwasher
- Stainless Steel Appliances
- Disposal
Bedrooms and Bathrooms
- 2 Bedrooms
- Primary bedroom located on second floor
- Walk-In Closet
Laundry
- Laundry in unit
- Dryer
- ENERGY STAR Qualified Washer
Parking
- 1 Car Parking Space
- Common or Shared Parking
- Guest Parking
- Off-Street Parking
- Assigned Parking
Outdoor Features
- In Ground Pool
- Balcony
- Deck
Utilities
- Forced Air Heating and Cooling System
- 1 Cooling Zone
- 1 Heating Zone
- Heating System Uses Natural Gas
- Individual Controls for Heating
Additional Features
- End Unit
- Property is near public transit
Listing and Financial Details
- Assessor Parcel Number M:1069 B:8 L:2104,4646384
Community Details
Overview
- Association fees include insurance, security, maintenance structure, road maintenance, ground maintenance, snow removal
- 132 Units
Amenities
- Shops
- Clubhouse
- Elevator
Recreation
- Recreation Facilities
- Fitness Center
- Community Pool
- Park
- Jogging Path
Security
- Resident Manager or Management On Site
Map
About Reservoir Crossing
Home Values in the Area
Average Home Value in this Area
Tax History
| Year | Tax Paid | Tax Assessment Tax Assessment Total Assessment is a certain percentage of the fair market value that is determined by local assessors to be the total taxable value of land and additions on the property. | Land | Improvement |
|---|---|---|---|---|
| 2025 | $4,802 | $481,200 | $0 | $481,200 |
| 2024 | $4,489 | $473,500 | $0 | $473,500 |
| 2023 | $4,013 | $411,200 | $0 | $411,200 |
| 2022 | $3,930 | $395,000 | $0 | $395,000 |
| 2021 | $3,697 | $371,600 | $0 | $371,600 |
| 2020 | $3,751 | $380,400 | $0 | $380,400 |
| 2019 | $3,394 | $336,400 | $0 | $336,400 |
| 2018 | $3,278 | $311,000 | $0 | $311,000 |
| 2017 | $3,228 | $300,600 | $0 | $300,600 |
| 2016 | $3,037 | $276,600 | $0 | $276,600 |
| 2015 | $2,829 | $255,600 | $0 | $255,600 |
| 2014 | $2,885 | $252,600 | $0 | $252,600 |
Property History
| Date | Event | Price | List to Sale | Price per Sq Ft | Prior Sale |
|---|---|---|---|---|---|
| 11/13/2025 11/13/25 | Price Changed | $525,000 | -1.9% | $362 / Sq Ft | |
| 09/29/2025 09/29/25 | Price Changed | $535,000 | -2.7% | $369 / Sq Ft | |
| 09/03/2025 09/03/25 | For Sale | $550,000 | +18.3% | $380 / Sq Ft | |
| 11/22/2022 11/22/22 | Sold | $465,000 | +1.1% | $321 / Sq Ft | View Prior Sale |
| 10/03/2022 10/03/22 | Pending | -- | -- | -- | |
| 09/27/2022 09/27/22 | For Sale | $459,900 | +73.5% | $317 / Sq Ft | |
| 11/22/2013 11/22/13 | Sold | $265,000 | 0.0% | $183 / Sq Ft | View Prior Sale |
| 10/20/2013 10/20/13 | Off Market | $265,000 | -- | -- | |
| 10/01/2013 10/01/13 | For Sale | $279,900 | -- | $193 / Sq Ft |
Purchase History
| Date | Type | Sale Price | Title Company |
|---|---|---|---|
| Quit Claim Deed | $465,000 | None Available | |
| Quit Claim Deed | $265,000 | -- | |
| Not Resolvable | $265,000 | -- | |
| Not Resolvable | $265,000 | -- | |
| Deed | $340,000 | -- | |
| Deed | $340,000 | -- |
Mortgage History
| Date | Status | Loan Amount | Loan Type |
|---|---|---|---|
| Open | $372,000 | Purchase Money Mortgage | |
| Previous Owner | $238,500 | Adjustable Rate Mortgage/ARM | |
| Previous Owner | $174,000 | No Value Available | |
| Previous Owner | $180,000 | Purchase Money Mortgage |
Source: MLS Property Information Network (MLS PIN)
MLS Number: 73424925
APN: BRAI-001069-000008-000002-000104
- 614 Pond St Unit 1405
- 614 Pond St Unit 1415
- 80 Lake St
- 107 Meadow Ln Unit A7
- 700 North St
- 7 Scannell Rd
- 661 North St
- 38 Mcdevitt Rd
- 7 Carter Rd
- 131 Jefferson St
- 1579 Washington St
- 469 North St
- 26 Highland Ave
- 16 Winthrop Ave
- 44 Arlington Ave
- 26 Knights Crescent St
- 1 Clark Cir
- 6 Franklin St
- 184 Richard Rd
- 61 Woodside Ave
- 614 Pond St Unit 1303
- 453 Pond St Unit 3
- 354 Pond St Unit 354
- 12 Stellar Ave
- 294 Pond St Unit 1
- 599 North St
- 79 Town St Unit 1
- 801 Granite St Unit 2
- 1741 Washington St Unit 2
- 74 Oak St
- 100 Liberty Place
- 19 Pond St
- 88 Hancock St
- 800 West St
- 31-33 Tremont St Unit 1
- 6 Francis Dr
- 767 N Main St Unit 1
- 47 Tremont St Unit 2nd
- 315 Franklin St Unit 1
- 370 Franklin St
