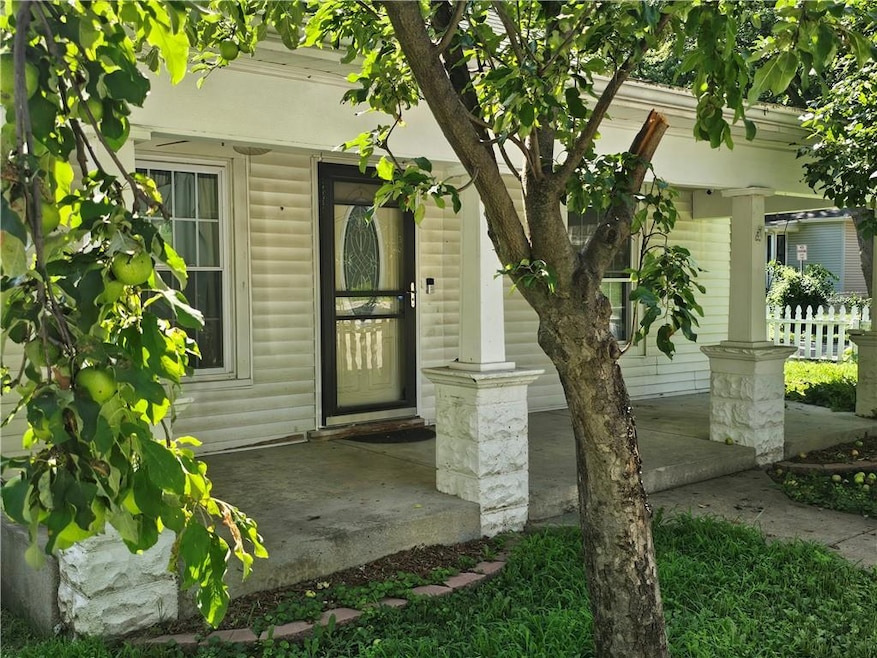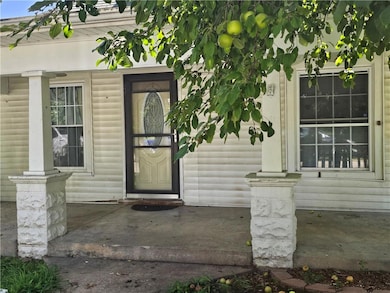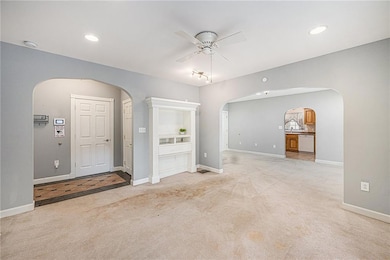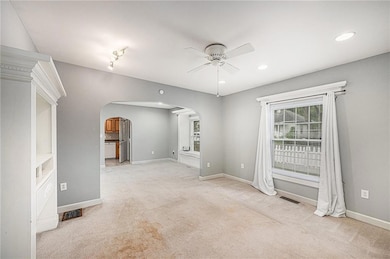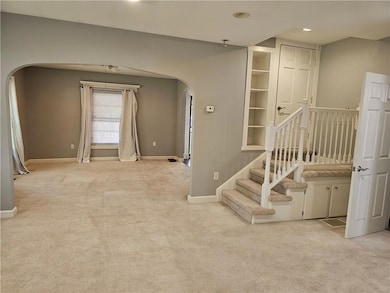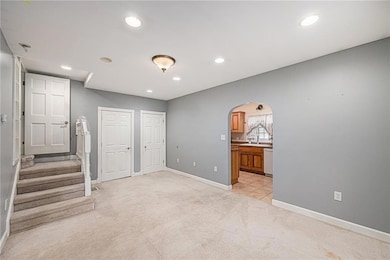614 S 7th St Atchison, KS 66002
Estimated payment $921/month
Highlights
- Main Floor Bedroom
- No HOA
- Formal Dining Room
- Corner Lot
- Workshop
- Thermal Windows
About This Home
Charming 1.5 Story Home! Inviting Front Porch and fenced in yard with apple trees greet you as you walk up to this lovely home. Main Level boasts Large Living Room and Dining Room with inviting built-in entertainment space as well as a cozy bay window! Updated Kitchen provides newer stained cabinets, dishwasher, oven, and built-in microwave! Laundry just off the Kitchen offers tile floors and built-ins! 2 Bedrooms on the Main Level include carpet and ceiling fans. Bathroom features tile floors, linen closet, jetted tub with shower over. Upstairs offers a 3rd Bedroom and separate attic space! Basement offers built-in storage, utility sink and walk-up option. NEW FURNACE AND AIR CONDITIONER! Newer Hot Water Heater! All appliances STAY! Don't miss the shed perfect for a storage for outdoor tools!
Listing Agent
BHG Kansas City Homes Brokerage Phone: 816-729-6214 License #2012039914 Listed on: 10/10/2025

Home Details
Home Type
- Single Family
Est. Annual Taxes
- $2,178
Year Built
- Built in 1936
Lot Details
- 2,178 Sq Ft Lot
- Wood Fence
- Corner Lot
Parking
- Inside Entrance
Home Design
- Frame Construction
- Composition Roof
- Vinyl Siding
Interior Spaces
- 1,229 Sq Ft Home
- Built-In Features
- Ceiling Fan
- Thermal Windows
- Living Room
- Formal Dining Room
- Workshop
- Basement Fills Entire Space Under The House
Kitchen
- Built-In Electric Oven
- Dishwasher
- Wood Stained Kitchen Cabinets
- Disposal
Flooring
- Carpet
- Ceramic Tile
Bedrooms and Bathrooms
- 3 Bedrooms
- Main Floor Bedroom
- 1 Full Bathroom
- Spa Bath
Laundry
- Laundry Room
- Laundry on main level
- Washer
Schools
- Atchison Elementary School
- Atchison High School
Additional Features
- Porch
- City Lot
- Forced Air Heating and Cooling System
Community Details
- No Home Owners Association
Listing and Financial Details
- Assessor Parcel Number 103-06-0-30-11-008.00-0
- $0 special tax assessment
Map
Home Values in the Area
Average Home Value in this Area
Tax History
| Year | Tax Paid | Tax Assessment Tax Assessment Total Assessment is a certain percentage of the fair market value that is determined by local assessors to be the total taxable value of land and additions on the property. | Land | Improvement |
|---|---|---|---|---|
| 2025 | $2,178 | $16,182 | $404 | $15,778 |
| 2024 | $2,178 | $14,731 | $309 | $14,422 |
| 2023 | $1,936 | $12,979 | $329 | $12,650 |
| 2022 | $1,387 | $12,526 | $304 | $12,222 |
| 2021 | $1,387 | $8,649 | $291 | $8,358 |
| 2020 | $1,387 | $8,410 | $291 | $8,119 |
| 2019 | $1,385 | $8,410 | $291 | $8,119 |
| 2018 | $655 | $4,104 | $291 | $3,813 |
| 2017 | $656 | $4,106 | $291 | $3,815 |
| 2016 | $660 | $4,147 | $291 | $3,856 |
| 2015 | -- | $4,246 | $291 | $3,955 |
| 2014 | -- | $4,359 | $291 | $4,068 |
Property History
| Date | Event | Price | List to Sale | Price per Sq Ft | Prior Sale |
|---|---|---|---|---|---|
| 10/10/2025 10/10/25 | For Sale | $140,000 | +29.7% | $114 / Sq Ft | |
| 08/31/2021 08/31/21 | Sold | -- | -- | -- | View Prior Sale |
| 07/25/2021 07/25/21 | Pending | -- | -- | -- | |
| 07/16/2021 07/16/21 | For Sale | $107,900 | +44.1% | $88 / Sq Ft | |
| 07/10/2018 07/10/18 | Sold | -- | -- | -- | View Prior Sale |
| 05/09/2018 05/09/18 | Pending | -- | -- | -- | |
| 05/04/2018 05/04/18 | For Sale | $74,900 | -- | $68 / Sq Ft |
Purchase History
| Date | Type | Sale Price | Title Company |
|---|---|---|---|
| Deed | -- | -- |
Source: Heartland MLS
MLS Number: 2581281
APN: 0031030603011008000
- 109 Cora Dr Unit B
- 6417 Washington St
- 304 Alabama St
- 1322 Kiowa St
- 1003 N 9th St
- 801 N Broadway St
- 1100 N 2nd St
- 920 N 2nd St
- 1425 High St
- 611 N Esplanade St Unit 611 N. Esplanade #2
- 716 S 10th St
- 200 Seneca St Unit 345.1410631
- 200 Seneca St Unit 335.1410629
- 200 Seneca St Unit 220.1410628
- 200 Seneca St Unit 222.1410630
- 200 Seneca St Unit 348.1410632
- 614 Cherokee St Unit 616-C
- 111 Shawnee St
- 2630 S 22nd St
- 2319 S 18th St
