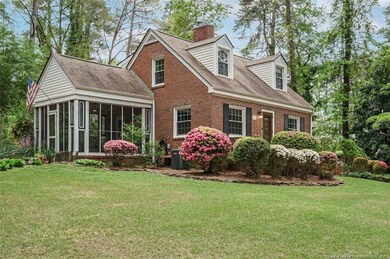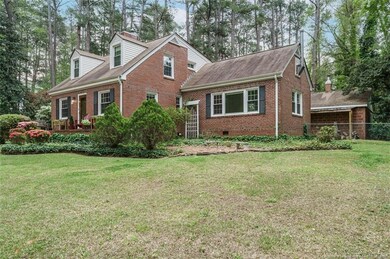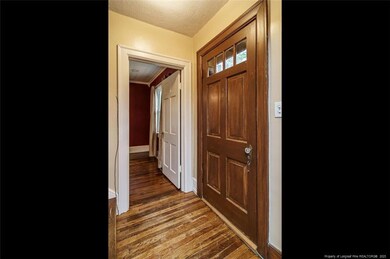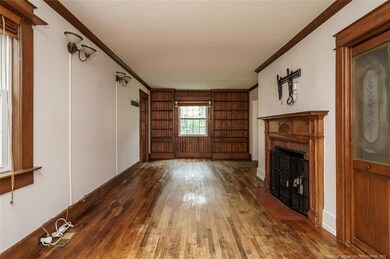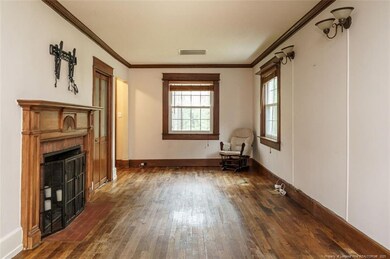
614 Spring Branch Dr Sanford, NC 27330
Estimated Value: $275,000 - $288,000
Highlights
- Water Views
- Wood Burning Stove
- Attic
- Cape Cod Architecture
- Wood Flooring
- 2 Fireplaces
About This Home
As of June 2022Tired of the cookie cutter homes? This home oozes CHARM! Enjoy the pond views from the family room and front porch through all seasons! This all-brick home features beautiful screened porch, original hardwoods throughout, detached garage with workshop, fenced yard, gorgeous plantings all around and walk-in attic. Den and family room provide great flex space. Established neighborhood, spacious lots and mature landscaping. Convenient location. Piano & washer and dryer convey. Selling as-is.
Last Listed By
MARTHA LUCAS
RE/MAX UNITED License #255914 Listed on: 04/13/2022
Home Details
Home Type
- Single Family
Est. Annual Taxes
- $2,743
Year Built
- Built in 1935
Lot Details
- 0.67 Acre Lot
- Fenced Yard
- Fenced
Parking
- 1 Car Detached Garage
Home Design
- Cape Cod Architecture
- Brick Veneer
Interior Spaces
- Ceiling Fan
- 2 Fireplaces
- Wood Burning Stove
- Fireplace Features Masonry
- Entrance Foyer
- Screened Porch
- Storage
- Water Views
- Unfinished Basement
- Walk-Out Basement
- Attic Floors
Kitchen
- Range
- Microwave
- Dishwasher
- Disposal
Flooring
- Wood
- Tile
- Vinyl
Bedrooms and Bathrooms
- 3 Bedrooms
- 2 Full Bathrooms
- Bathtub with Shower
- Walk-in Shower
Laundry
- Laundry on main level
- Dryer
- Washer
Outdoor Features
- Outdoor Storage
- Rain Gutters
Utilities
- Heat Pump System
Community Details
- No Home Owners Association
- Mccracken Heights Subdivision
Listing and Financial Details
- Assessor Parcel Number 9643-56-6179-00
Ownership History
Purchase Details
Home Financials for this Owner
Home Financials are based on the most recent Mortgage that was taken out on this home.Purchase Details
Home Financials for this Owner
Home Financials are based on the most recent Mortgage that was taken out on this home.Purchase Details
Home Financials for this Owner
Home Financials are based on the most recent Mortgage that was taken out on this home.Similar Homes in Sanford, NC
Home Values in the Area
Average Home Value in this Area
Purchase History
| Date | Buyer | Sale Price | Title Company |
|---|---|---|---|
| Dia Sara Maddox | $225,000 | None Listed On Document | |
| Merriman Lindsay M | $145,000 | None Available | |
| Oneill Sean Patrick | $133,000 | None Available |
Mortgage History
| Date | Status | Borrower | Loan Amount |
|---|---|---|---|
| Open | Dia Sara Maddox | $213,750 | |
| Previous Owner | Merriman Lindsay M | $140,650 | |
| Previous Owner | Oneill Adrienne M | $128,768 | |
| Previous Owner | Oneill Sean Patrick | $137,285 |
Property History
| Date | Event | Price | Change | Sq Ft Price |
|---|---|---|---|---|
| 06/02/2022 06/02/22 | Sold | $225,000 | +16.6% | $148 / Sq Ft |
| 04/16/2022 04/16/22 | Pending | -- | -- | -- |
| 04/13/2022 04/13/22 | For Sale | $193,000 | +33.1% | $127 / Sq Ft |
| 06/02/2016 06/02/16 | Sold | $145,000 | 0.0% | $95 / Sq Ft |
| 06/02/2016 06/02/16 | Sold | $145,000 | 0.0% | $95 / Sq Ft |
| 05/03/2016 05/03/16 | Pending | -- | -- | -- |
| 10/15/2015 10/15/15 | For Sale | $145,000 | -- | $95 / Sq Ft |
Tax History Compared to Growth
Tax History
| Year | Tax Paid | Tax Assessment Tax Assessment Total Assessment is a certain percentage of the fair market value that is determined by local assessors to be the total taxable value of land and additions on the property. | Land | Improvement |
|---|---|---|---|---|
| 2024 | $2,743 | $201,900 | $22,100 | $179,800 |
| 2023 | $2,733 | $201,900 | $22,100 | $179,800 |
| 2022 | $2,211 | $140,100 | $13,300 | $126,800 |
| 2021 | $2,243 | $140,100 | $13,300 | $126,800 |
| 2020 | $2,236 | $140,100 | $13,300 | $126,800 |
| 2019 | $2,196 | $140,100 | $13,300 | $126,800 |
| 2018 | $2,118 | $133,800 | $10,600 | $123,200 |
| 2017 | $2,092 | $133,800 | $10,600 | $123,200 |
| 2016 | $2,205 | $143,700 | $10,600 | $133,100 |
| 2014 | $2,097 | $143,700 | $10,600 | $133,100 |
Agents Affiliated with this Home
-
M
Seller's Agent in 2022
MARTHA LUCAS
RE/MAX UNITED
-
C
Seller's Agent in 2016
Chris Tacia
ERA Strother RE #5
-
Shane Cox

Seller's Agent in 2016
Shane Cox
ERA STROTHER REAL ESTATE #5
(919) 721-0959
40 in this area
63 Total Sales
-
O
Buyer's Agent in 2016
Outside MLS Sold Other
Non Member Transaction
Map
Source: Doorify MLS
MLS Number: LP681923
APN: 9643-56-6179-00
- 0 Buckingham Dr Unit 10041397
- 221 Stroud St
- 0 Chancellors Ridge Unit 100484223
- 0 Valley Rd
- 539 Lionheart Ln
- 500 Lionheart Ln
- 612 Marian Way
- 109 Hill Ave
- 2002 Longwood Ave
- 114 Hill Ave
- 408 Ember St
- 404 Ember St
- 420 Ember St
- 125 Pisgah St
- 104 Pisgah St
- 400 Ember St
- 128 Pisgah St
- 121 Pisgah St
- 412 Ember St
- 129 Pisgah St
- 614 Spring Branch Dr
- 610 Spring Branch Dr
- 1215 Bickett Rd
- 0 Bickett Rd
- 704 Villa Cir
- 608 Spring Branch Dr
- 1303 Bickett Rd
- 708 Villa Cir
- Lot 2B Bickett Rd
- 1313 Bickett Rd
- 1205 Bickett Rd
- 1300 Bickett Rd
- 1212 Bickett Rd
- 613 Lakeside Dr
- 611 Lakeside Dr
- Lot 2 & 3 Bickett Rd
- 519 Forrest Dr
- 619 Lakeside Dr
- 1206 Bickett Rd
- 503 Forrest Dr

