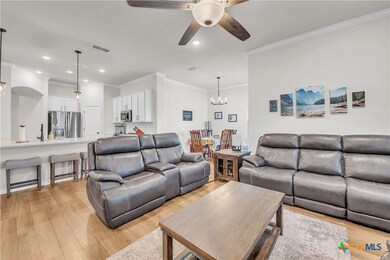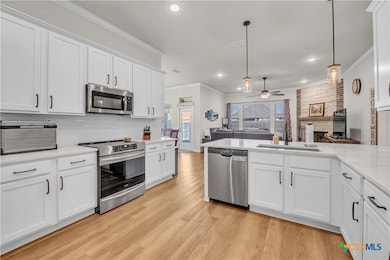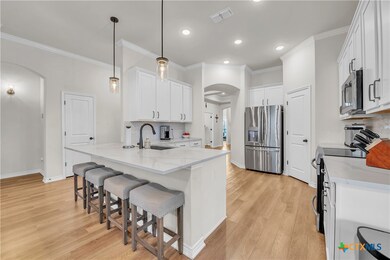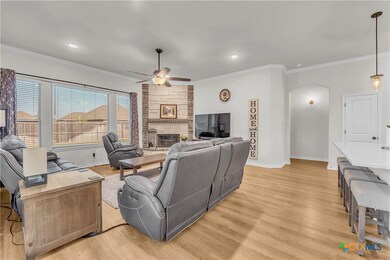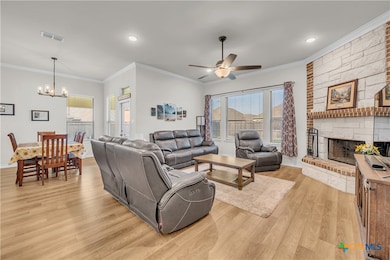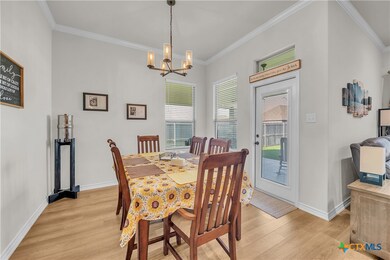
614 Stonehouse Ln Temple, TX 76502
Morgan's Point Resort NeighborhoodHighlights
- Custom Closet System
- Traditional Architecture
- Covered patio or porch
- Lakewood Elementary School Rated A
- Community Pool
- Picket Fence
About This Home
As of May 2025Take advantage of our 1-0 Temporary Buy Down Rate for this "Parade of Homes" WINNER. Call us for more information!! Inside you will find 4 bedrooms, 3 baths, and additional BONUS Room for Study/Office. QUARTZ Counter tops across the Kitchen and Bar, with an open concept to your Dinning and Family Room. There you can find a Cozy Fireplace designed to be the Heart of the Home. Built as Keila's Parade of Home WINNING Entry, this home combines the perfect combination of luxury and functionality. Don't miss out on the opportunity to make this one yours!!
Last Agent to Sell the Property
The Graham Team Brokerage Phone: (254) 987-6006 License #0611431 Listed on: 08/29/2024
Last Buyer's Agent
NON-MEMBER AGENT TEAM
Non Member Office
Home Details
Home Type
- Single Family
Est. Annual Taxes
- $8,963
Year Built
- Built in 2020
Lot Details
- 7,971 Sq Ft Lot
- Picket Fence
- Wood Fence
- Back Yard Fenced
HOA Fees
- $24 Monthly HOA Fees
Parking
- 3 Car Garage
Home Design
- Traditional Architecture
- Brick Exterior Construction
- Slab Foundation
- Blown-In Insulation
- Stone Veneer
- Masonry
Interior Spaces
- 2,439 Sq Ft Home
- Property has 1 Level
- Built-In Features
- Crown Molding
- Ceiling Fan
- Entrance Foyer
- Living Room with Fireplace
- Vinyl Flooring
Kitchen
- Open to Family Room
- Breakfast Bar
- <<builtInOvenToken>>
- Electric Cooktop
- Ice Maker
- Dishwasher
Bedrooms and Bathrooms
- 5 Bedrooms
- Custom Closet System
- 3 Full Bathrooms
- Double Vanity
Laundry
- Laundry Room
- Washer and Electric Dryer Hookup
Outdoor Features
- Covered patio or porch
Schools
- Charter Oak Elementary School
- Belton Middle School
- Lake Belton High School
Utilities
- Central Heating and Cooling System
- Water Heater
- High Speed Internet
- Cable TV Available
Listing and Financial Details
- Legal Lot and Block 6 / 1
- Assessor Parcel Number 483348
- Seller Considering Concessions
Community Details
Overview
- Lakewood Ranch Association
- Built by Keila Homebuilders
- The Groves At Lakewood Ranch P Subdivision
Recreation
- Community Pool
- Community Spa
Ownership History
Purchase Details
Home Financials for this Owner
Home Financials are based on the most recent Mortgage that was taken out on this home.Purchase Details
Home Financials for this Owner
Home Financials are based on the most recent Mortgage that was taken out on this home.Purchase Details
Home Financials for this Owner
Home Financials are based on the most recent Mortgage that was taken out on this home.Similar Homes in Temple, TX
Home Values in the Area
Average Home Value in this Area
Purchase History
| Date | Type | Sale Price | Title Company |
|---|---|---|---|
| Deed | -- | First Community Title | |
| Special Warranty Deed | -- | Centraland Title Company | |
| Vendors Lien | -- | Centraland Title Company |
Mortgage History
| Date | Status | Loan Amount | Loan Type |
|---|---|---|---|
| Open | $328,000 | New Conventional | |
| Previous Owner | $232,420 | Commercial |
Property History
| Date | Event | Price | Change | Sq Ft Price |
|---|---|---|---|---|
| 05/05/2025 05/05/25 | Sold | -- | -- | -- |
| 03/05/2025 03/05/25 | Off Market | -- | -- | -- |
| 03/05/2025 03/05/25 | Pending | -- | -- | -- |
| 02/27/2025 02/27/25 | Price Changed | $429,900 | -4.4% | $176 / Sq Ft |
| 01/14/2025 01/14/25 | Price Changed | $449,900 | -3.2% | $184 / Sq Ft |
| 10/01/2024 10/01/24 | Price Changed | $464,900 | -1.1% | $191 / Sq Ft |
| 08/29/2024 08/29/24 | For Sale | $469,900 | +61.7% | $193 / Sq Ft |
| 10/23/2020 10/23/20 | Sold | -- | -- | -- |
| 09/23/2020 09/23/20 | Pending | -- | -- | -- |
| 02/27/2020 02/27/20 | For Sale | $290,525 | -- | $121 / Sq Ft |
Tax History Compared to Growth
Tax History
| Year | Tax Paid | Tax Assessment Tax Assessment Total Assessment is a certain percentage of the fair market value that is determined by local assessors to be the total taxable value of land and additions on the property. | Land | Improvement |
|---|---|---|---|---|
| 2024 | $7,285 | $390,470 | -- | -- |
| 2023 | $8,148 | $354,973 | $0 | $0 |
| 2022 | $8,104 | $322,703 | $0 | $0 |
| 2021 | $7,766 | $293,366 | $29,893 | $263,473 |
| 2020 | $836 | $29,893 | $29,893 | $0 |
| 2019 | $527 | $17,936 | $17,936 | $0 |
Agents Affiliated with this Home
-
Desmond Graham

Seller's Agent in 2025
Desmond Graham
The Graham Team
(254) 987-6006
2 in this area
899 Total Sales
-
Genevieve Graham
G
Seller Co-Listing Agent in 2025
Genevieve Graham
The Graham Team
(254) 394-0662
1 in this area
24 Total Sales
-
N
Buyer's Agent in 2025
NON-MEMBER AGENT TEAM
Non Member Office
-
Megan Kiella
M
Seller's Agent in 2020
Megan Kiella
Kiella Homebuilders, LTD
(832) 418-9672
56 in this area
324 Total Sales
-
Lilli Drayton
L
Buyer's Agent in 2020
Lilli Drayton
J.B. Goodwin, Realtors
(254) 285-4277
1 in this area
61 Total Sales
Map
Source: Central Texas MLS (CTXMLS)
MLS Number: 555366
APN: 483348
- 10231 Duchman Ln
- 10220 Duchman Ln
- 10205 Eaglefire Dr
- 606 Salt Lick Dr
- 611 Hawks Shadow Dr
- 709 Hawks Shadow Dr
- 10207 Six Shooter Ln
- 1225 Bending Branch Way
- 1229 Bending Branch Way
- 1233 Bending Branch Way
- 1237 Bending Branch Way
- 503 Bell Springs Dr
- 1241 Bending Branch Way
- 612 Weeping Willow Dr
- 416 Big Timber
- 404 Big Timber
- 329 Big Timber
- 337 Peanut Dr
- 1103 Sugar Brook Dr
- 10515 Bryson Dr

