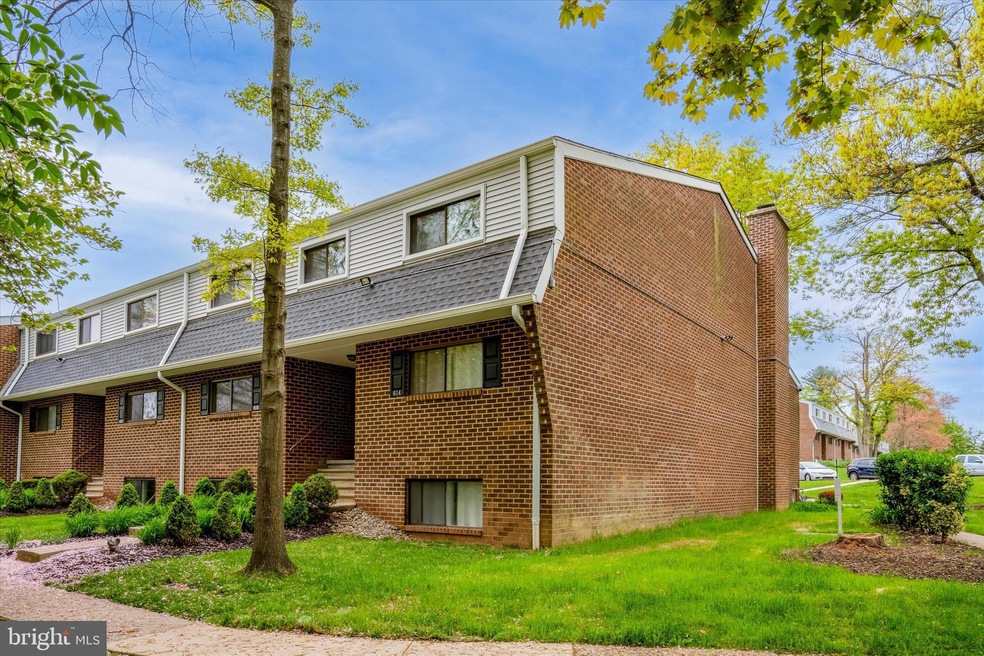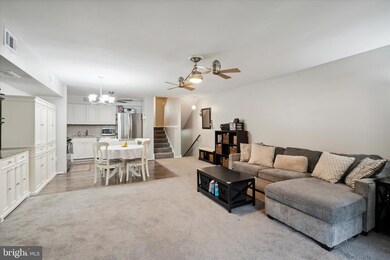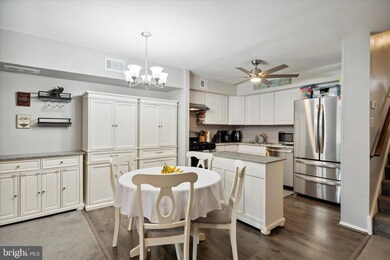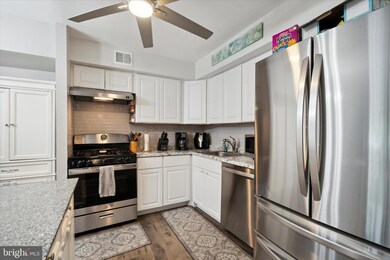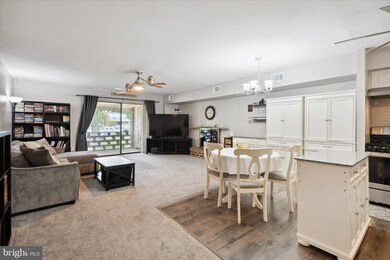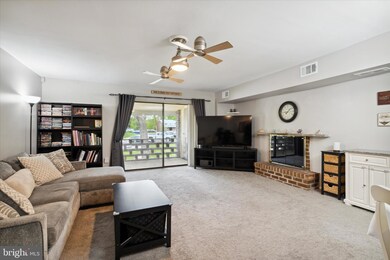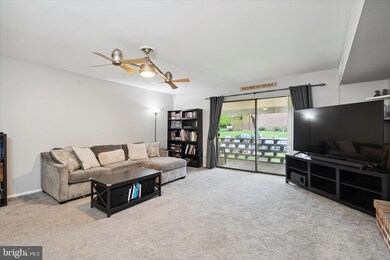
614 Stony Way Unit 614 East Norriton, PA 19403
Highlights
- Open Floorplan
- 1 Fireplace
- Community Pool
- Contemporary Architecture
- Upgraded Countertops
- Eat-In Kitchen
About This Home
As of June 2023Welcome home to 614 Stony Way, a gorgeous 3 bedroom, 2 bath bi-level condo nestled in the Stony Creek community of East Norriton. Enjoy the peace and quiet of neighborhood living while having loads of local amenities practically at your fingertips! Norristown Farm Park is only 2 miles away, Plymouth Meeting Mall is less than 5 miles away, and easy access to major highways. Not only are you surrounded by shopping, gyms, and parks, but the community itself includes a swimming pool and playground to enjoy without ever leaving home (enjoy the added perk of being in close walking distance to the pool). Looking for move-in ready, low maintenance living? Then this is a must see. The current owner has kept the condo in tip-top shape and has added some wonderful upgrades throughout. Step inside the main entry which includes a large coat closet and a place to kick off your shoes. Head up the stairs and into the highly sought after open floorplan of the main floor. The kitchen was just redone in 2022 and features all new flooring, white cabinetry, LVT flooring, grey subway tile backsplash, granite countertops and new ceiling fan. All new stainless-steel appliances (french-door refrigerator, gas range and dishwasher. Not only was each cosmetic finish carefully selected, but the flow and function of the kitchen was top of mind. A moveable kitchen island was added for even more storage/prep space (or to use as the ‘snack hub’ when entertaining guests), PLUS two beautiful built-in pantry systems were installed for all your dry goods and an additional bank of cabinets to create the ultimate coffee bar to get your morning going, or dry bar for that evening cocktail. The LVT continues into the dining area where a new chandelier hangs and includes plenty of space for a kitchen table. The spacious living room comes complete with new neutral plush carpeting, a new ceiling fan, neutral paint and large glass sliders that allow loads of natural light to stream inside. The covered patio provides views overlooking the community and is the perfect place to sit and enjoy the great outdoors. Add an outdoor rug, some cozy patio furniture and potted plants to enjoy your own little outdoor oasis all summer long. The two spare bedrooms (each with neutral paint and a ceiling fan) share the hallway bathroom featuring a walk-in shower and laundry area. The primary suite is up a few more steps and includes neutral paint, a ceiling fan, great closet space and a private en suite bathroom with a tub/shower and oversized vanity. Snow, lawn, trash, sewer, water and exterior maintenance are all included in the association fee, making it low maintenance living. Why wait? Contact us today to schedule your private tour on this beautiful condo. Home is being sold in as-is condition.
Last Agent to Sell the Property
EXP Realty, LLC License #0567158 Listed on: 05/02/2023

Townhouse Details
Home Type
- Townhome
Est. Annual Taxes
- $3,056
Year Built
- Built in 1971
Lot Details
- Lot Dimensions are 1.00 x 0.00
HOA Fees
- $290 Monthly HOA Fees
Home Design
- Contemporary Architecture
- Split Level Home
- Slab Foundation
- Masonry
Interior Spaces
- 1,404 Sq Ft Home
- Property has 2 Levels
- Open Floorplan
- Ceiling Fan
- 1 Fireplace
- Combination Dining and Living Room
- Carpet
Kitchen
- Eat-In Kitchen
- Gas Oven or Range
- Dishwasher
- Kitchen Island
- Upgraded Countertops
Bedrooms and Bathrooms
- 3 Bedrooms
- En-Suite Primary Bedroom
- En-Suite Bathroom
- 2 Full Bathrooms
- Bathtub with Shower
Laundry
- Laundry Room
- Laundry on upper level
Parking
- Paved Parking
- Parking Lot
Utilities
- Forced Air Heating and Cooling System
- Natural Gas Water Heater
Listing and Financial Details
- Tax Lot 149
- Assessor Parcel Number 33-00-08577-219
Community Details
Overview
- $580 Capital Contribution Fee
- Association fees include water, sewer, pool(s), common area maintenance, lawn maintenance, snow removal
- Trident Property Mgmt Condos
- Stony Creek Community
- Stony Creek Subdivision
Recreation
- Community Playground
- Community Pool
Pet Policy
- Limit on the number of pets
Ownership History
Purchase Details
Home Financials for this Owner
Home Financials are based on the most recent Mortgage that was taken out on this home.Purchase Details
Home Financials for this Owner
Home Financials are based on the most recent Mortgage that was taken out on this home.Purchase Details
Home Financials for this Owner
Home Financials are based on the most recent Mortgage that was taken out on this home.Purchase Details
Similar Homes in the area
Home Values in the Area
Average Home Value in this Area
Purchase History
| Date | Type | Sale Price | Title Company |
|---|---|---|---|
| Deed | $257,000 | None Listed On Document | |
| Deed | $123,500 | -- | |
| Deed | $123,500 | -- | |
| Deed | $67,500 | -- |
Mortgage History
| Date | Status | Loan Amount | Loan Type |
|---|---|---|---|
| Open | $103,000 | New Conventional | |
| Previous Owner | $114,000 | No Value Available | |
| Previous Owner | $18,525 | No Value Available | |
| Previous Owner | $98,800 | No Value Available | |
| Previous Owner | $98,800 | No Value Available |
Property History
| Date | Event | Price | Change | Sq Ft Price |
|---|---|---|---|---|
| 06/28/2023 06/28/23 | Rented | $2,200 | 0.0% | -- |
| 06/17/2023 06/17/23 | For Rent | $2,200 | 0.0% | -- |
| 06/12/2023 06/12/23 | Sold | $257,000 | +4.5% | $183 / Sq Ft |
| 05/07/2023 05/07/23 | Pending | -- | -- | -- |
| 05/02/2023 05/02/23 | For Sale | $245,900 | +30.1% | $175 / Sq Ft |
| 02/08/2022 02/08/22 | Sold | $189,000 | 0.0% | $135 / Sq Ft |
| 12/15/2021 12/15/21 | For Sale | $189,000 | 0.0% | $135 / Sq Ft |
| 11/15/2021 11/15/21 | Pending | -- | -- | -- |
| 11/13/2021 11/13/21 | For Sale | $189,000 | -- | $135 / Sq Ft |
Tax History Compared to Growth
Tax History
| Year | Tax Paid | Tax Assessment Tax Assessment Total Assessment is a certain percentage of the fair market value that is determined by local assessors to be the total taxable value of land and additions on the property. | Land | Improvement |
|---|---|---|---|---|
| 2024 | $3,093 | $65,660 | $12,940 | $52,720 |
| 2023 | $3,057 | $65,660 | $12,940 | $52,720 |
| 2022 | $3,036 | $65,660 | $12,940 | $52,720 |
| 2021 | $3,017 | $65,660 | $12,940 | $52,720 |
| 2020 | $2,924 | $65,660 | $12,940 | $52,720 |
| 2019 | $2,856 | $65,660 | $12,940 | $52,720 |
| 2018 | $2,856 | $65,660 | $12,940 | $52,720 |
| 2017 | $2,690 | $65,660 | $12,940 | $52,720 |
| 2016 | $2,664 | $65,660 | $12,940 | $52,720 |
| 2015 | $2,525 | $65,660 | $12,940 | $52,720 |
| 2014 | $2,525 | $65,660 | $12,940 | $52,720 |
Agents Affiliated with this Home
-
Lisa Lim

Seller's Agent in 2023
Lisa Lim
RE/MAX
(201) 381-9065
3 in this area
71 Total Sales
-
Michael Sroka

Seller's Agent in 2023
Michael Sroka
EXP Realty, LLC
(610) 520-6543
37 in this area
607 Total Sales
-
Amy Hunter

Seller Co-Listing Agent in 2023
Amy Hunter
M Property Services
(267) 975-9457
1 in this area
3 Total Sales
-
Doug Jacobsen
D
Buyer's Agent in 2023
Doug Jacobsen
KW Empower
(215) 432-9058
3 in this area
16 Total Sales
-
John Price

Seller's Agent in 2022
John Price
Realty One Group Restore - BlueBell
(610) 828-9558
3 in this area
20 Total Sales
-
Dan Lafferty
D
Buyer's Agent in 2022
Dan Lafferty
Coldwell Banker Realty
(610) 761-3708
2 in this area
44 Total Sales
Map
Source: Bright MLS
MLS Number: PAMC2070796
APN: 33-00-08577-219
- 406 Deer Run
- 108 Deer Run
- 318 Stony Way
- 115 Stony Way Unit 115
- 3107 N Wales Rd
- 407 Pinecrest Rd
- 505 Marcia Ln
- 2940 Michele Dr
- 1734 Hallman Dr
- 2944 Penn Square Rd
- 1783 Talbot Rd
- 129 W Township Line Rd
- 117 Brindle Ct
- 2609 Swede Rd
- 2920 Whitehall Rd
- 3018 Swede Rd
- 104 Stuart Dr
- 2600 Swede Rd
- 1590 Daws Rd
- 800 Pierce Rd
