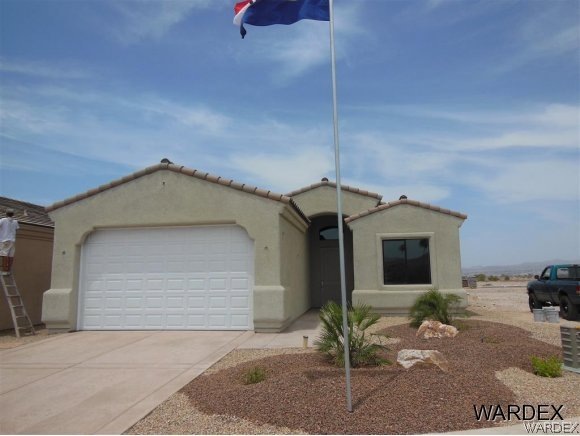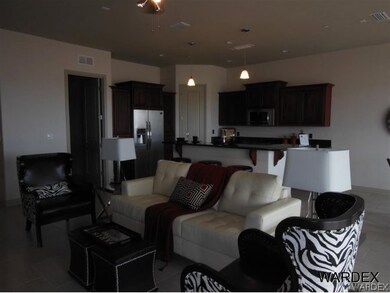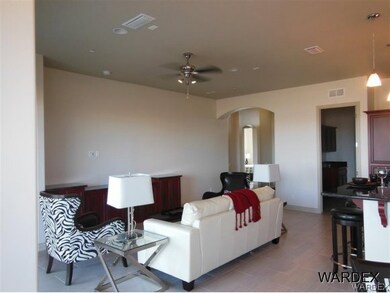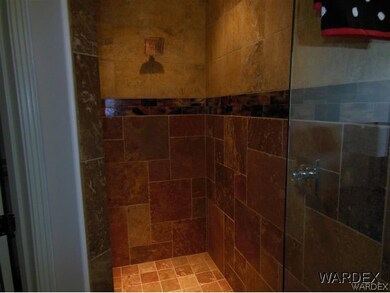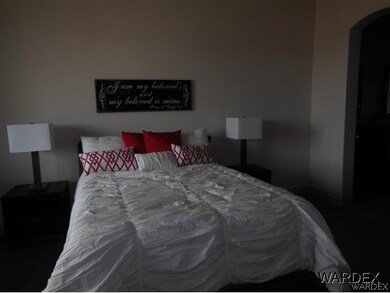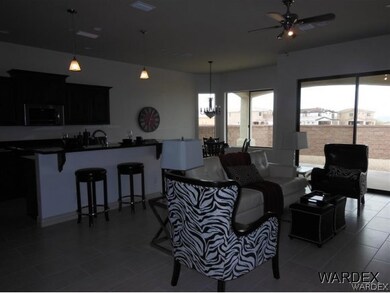
614 Veneto Loop Lake Havasu City, AZ 86403
Highlights
- Newly Remodeled
- Mountain View
- Great Room
- Gated Community
- Vaulted Ceiling
- Granite Countertops
About This Home
As of September 2020OUR "BELLA" FLOOR PLAN, FEATURES INCLUDE, GRANITE COUNTERS THROUGHOUT, 8'DOORS, GENEROUS ALLOWANCES FOR TILE FLOORS, PLUMBING FIXTURES AND LIGHTING. STAINLESS APPLIANCES, NATURAL GAS, LAUNDRY ROOM INSIDE. 36' GARAGE. BLOCK WALLS AND FRONT LANDSCAPING INCLUDED. PICK YOUR LOT NOW AND BUILD THIS HOUSE. THE POOL/CLUBHOUSE/ TO BE BUILT SOON! Model Leaseback available.
Last Agent to Sell the Property
Sheila Clark
Grand Island Realty License #BR546966000 Listed on: 02/11/2013
Last Buyer's Agent
Sheila Clark
Grand Island Realty License #BR546966000 Listed on: 02/11/2013
Home Details
Home Type
- Single Family
Est. Annual Taxes
- $290
Year Built
- Built in 2013 | Newly Remodeled
Lot Details
- 4,792 Sq Ft Lot
- Lot Dimensions are 45x106x47x105
- Property fronts a private road
- Privacy Fence
- Back Yard Fenced
- Block Wall Fence
- Landscaped
- Sprinkler System
- Zoning described as R1 Single-Family Residential
HOA Fees
- $100 Monthly HOA Fees
Parking
- 2 Car Garage
- Garage Door Opener
Home Design
- Wood Frame Construction
- Tile Roof
- Stucco
Interior Spaces
- 1,382 Sq Ft Home
- Property has 1 Level
- Wired For Sound
- Vaulted Ceiling
- Ceiling Fan
- Great Room
- Dining Area
- Utility Room
- Mountain Views
- Prewired Security
Kitchen
- Breakfast Bar
- Gas Oven
- Gas Range
- <<microwave>>
- Dishwasher
- Kitchen Island
- Granite Countertops
- Disposal
Flooring
- Carpet
- Tile
Bedrooms and Bathrooms
- 2 Bedrooms
- Walk-In Closet
- 2 Full Bathrooms
- Shower Only
- Separate Shower
Laundry
- Laundry in Utility Room
- Gas Dryer Hookup
Outdoor Features
- Covered patio or porch
Utilities
- Two cooling system units
- Central Heating and Cooling System
- Underground Utilities
- Water Heater
Listing and Financial Details
- Home warranty included in the sale of the property
- Tax Lot 63
Community Details
Overview
- Shoreline Association
- Built by DESERT
- Grand Island Est Sienna Villas Subdivision
- Planned Unit Development
Recreation
- Hiking Trails
Security
- Gated Community
Ownership History
Purchase Details
Home Financials for this Owner
Home Financials are based on the most recent Mortgage that was taken out on this home.Purchase Details
Home Financials for this Owner
Home Financials are based on the most recent Mortgage that was taken out on this home.Purchase Details
Home Financials for this Owner
Home Financials are based on the most recent Mortgage that was taken out on this home.Purchase Details
Purchase Details
Home Financials for this Owner
Home Financials are based on the most recent Mortgage that was taken out on this home.Purchase Details
Home Financials for this Owner
Home Financials are based on the most recent Mortgage that was taken out on this home.Similar Homes in Lake Havasu City, AZ
Home Values in the Area
Average Home Value in this Area
Purchase History
| Date | Type | Sale Price | Title Company |
|---|---|---|---|
| Warranty Deed | $425,000 | Chicago Title Agency Inc | |
| Quit Claim Deed | -- | Pioneer Title Agency | |
| Warranty Deed | $320,000 | Premier Title Agency | |
| Warranty Deed | -- | None Available | |
| Warranty Deed | $304,900 | Stewart Title & Trust Of Pho | |
| Special Warranty Deed | $1,705,000 | None Available |
Mortgage History
| Date | Status | Loan Amount | Loan Type |
|---|---|---|---|
| Open | $348,500 | New Conventional | |
| Previous Owner | $270,000 | VA | |
| Previous Owner | $304,900 | Seller Take Back | |
| Previous Owner | $175,000 | Credit Line Revolving | |
| Previous Owner | $3,000,000 | Unknown |
Property History
| Date | Event | Price | Change | Sq Ft Price |
|---|---|---|---|---|
| 09/15/2020 09/15/20 | Sold | $425,000 | 0.0% | $304 / Sq Ft |
| 08/01/2020 08/01/20 | Pending | -- | -- | -- |
| 07/16/2020 07/16/20 | For Sale | $425,000 | +32.8% | $304 / Sq Ft |
| 08/13/2017 08/13/17 | Sold | $320,000 | +10.4% | $232 / Sq Ft |
| 07/14/2017 07/14/17 | Pending | -- | -- | -- |
| 01/18/2015 01/18/15 | For Sale | $289,900 | -4.9% | $210 / Sq Ft |
| 11/11/2014 11/11/14 | Sold | $304,900 | +22.0% | $221 / Sq Ft |
| 10/12/2014 10/12/14 | Pending | -- | -- | -- |
| 02/11/2013 02/11/13 | For Sale | $249,900 | -- | $181 / Sq Ft |
Tax History Compared to Growth
Tax History
| Year | Tax Paid | Tax Assessment Tax Assessment Total Assessment is a certain percentage of the fair market value that is determined by local assessors to be the total taxable value of land and additions on the property. | Land | Improvement |
|---|---|---|---|---|
| 2026 | $857 | -- | -- | -- |
| 2025 | $1,736 | $55,440 | $0 | $0 |
| 2024 | $1,736 | $57,821 | $0 | $0 |
| 2023 | $1,736 | $46,965 | $0 | $0 |
| 2022 | $1,661 | $31,031 | $0 | $0 |
| 2021 | $1,833 | $29,934 | $0 | $0 |
| 2019 | $1,742 | $26,490 | $0 | $0 |
| 2018 | $1,683 | $23,288 | $0 | $0 |
| 2017 | $1,667 | $22,259 | $0 | $0 |
| 2016 | $1,510 | $23,947 | $0 | $0 |
| 2015 | $1,447 | $19,121 | $0 | $0 |
Agents Affiliated with this Home
-
A Team
A
Seller's Agent in 2020
A Team
Coldwell Banker Realty
(928) 486-9946
768 Total Sales
-
The Jennifer Luzzi Group

Buyer's Agent in 2020
The Jennifer Luzzi Group
Keller Williams Arizona Living Realty
(928) 486-9046
543 Total Sales
-
S
Seller's Agent in 2017
Sheila Clark
Grand Island Realty
Map
Source: Western Arizona REALTOR® Data Exchange (WARDEX)
MLS Number: 875270
APN: 107-83-351
- 607 Veneto Loop
- 629 Veneto Loop
- 654 Island Dr
- 643 Grand Island Dr
- 640 Grand Island Dr
- 642 Grand Island Dr
- 601 Beachcomber Blvd Unit 325
- 601 Beachcomber Blvd Unit 324
- 601 Beachcomber Blvd Unit 439
- 601 Beachcomber Blvd Unit 388
- 601 Beachcomber Blvd Unit 363
- 601 Beachcomber Blvd Unit 462
- 601 Beachcomber Blvd Unit 404
- 601 Beachcomber Blvd Unit 384
- 601 Beachcomber Blvd Unit 492
- 601 Beachcomber Blvd
- 601 Beachcomber Blvd Unit 357
- 601 Beachcomber Blvd Unit 301
- 601 Beachcomber Blvd Unit 373
- 601 Beachcomber Blvd Unit 311
