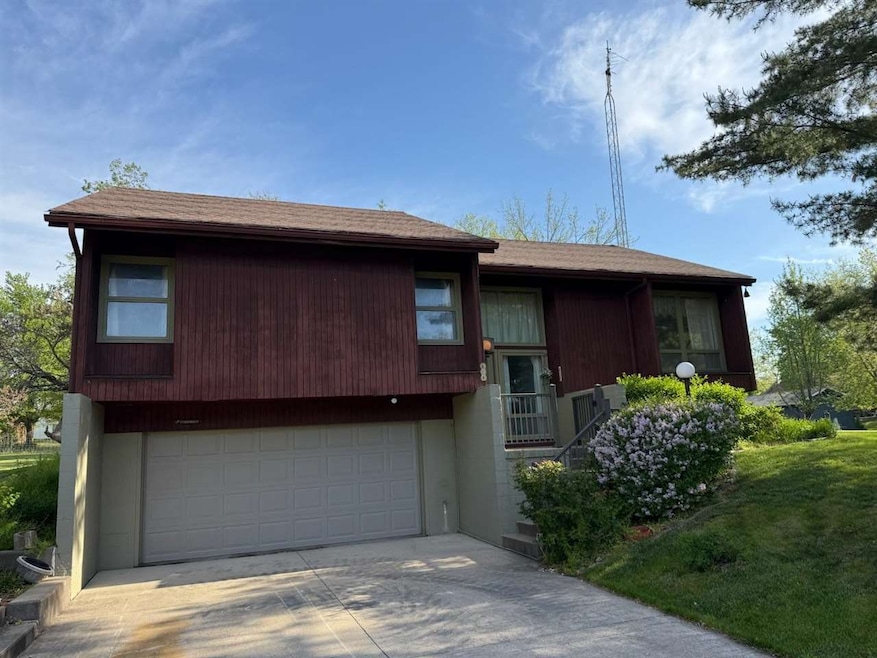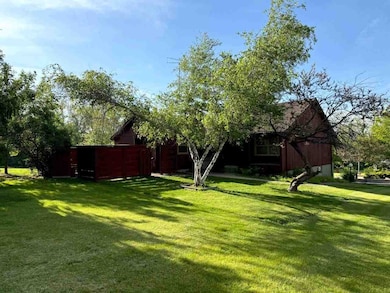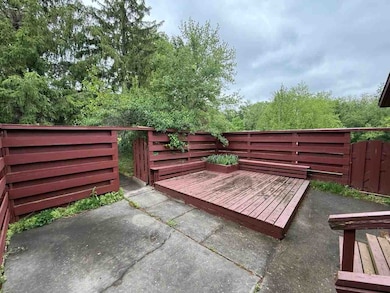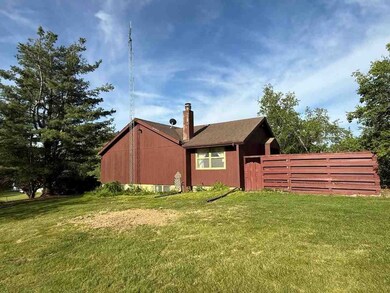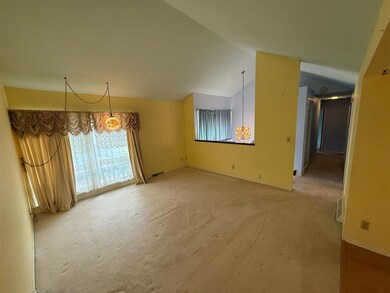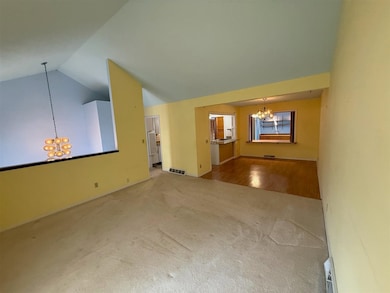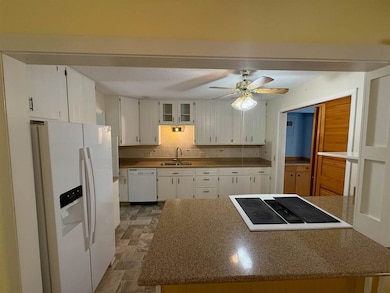614 W Skillman St Sigourney, IA 52591
Estimated payment $1,154/month
Highlights
- Main Floor Primary Bedroom
- Patio
- Laundry Room
- Bonus Room
- Living Room
- Entrance Foyer
About This Home
Welcome to this inviting 3-bedroom, 2.5-bath split-level home, perfectly situated on a spacious lot. The main level features three well-sized bedrooms, including a primary suite with an attached bath and ample closet space throughout the home for all your storage needs. A versatile bonus room on the main floor offers the flexibility to be used as a family room, home office, playroom, or whatever fits your lifestyle best. Downstairs, the finished basement includes a cozy living area with a wood burning fireplace — perfect for relaxing or entertaining year-round. Don’t miss out on this comfortable and functional home with great potential!
Home Details
Home Type
- Single Family
Est. Annual Taxes
- $2,860
Year Built
- Built in 1975
Lot Details
- 0.4 Acre Lot
- Lot Dimensions are 132x132
Parking
- 2 Parking Spaces
Home Design
- Split Foyer
- Frame Construction
Interior Spaces
- Ceiling Fan
- Wood Burning Fireplace
- Entrance Foyer
- Family Room Downstairs
- Living Room
- Dining Room
- Bonus Room
- Dishwasher
Bedrooms and Bathrooms
- 3 Main Level Bedrooms
- Primary Bedroom on Main
Laundry
- Laundry Room
- Dryer
- Washer
Basement
- Basement Fills Entire Space Under The House
- Block Basement Construction
- Laundry in Basement
Schools
- Sigourney Elementary And Middle School
- Sigourney High School
Additional Features
- Patio
- Forced Air Heating and Cooling System
Listing and Financial Details
- Assessor Parcel Number SGCOS-023000
Map
Home Values in the Area
Average Home Value in this Area
Tax History
| Year | Tax Paid | Tax Assessment Tax Assessment Total Assessment is a certain percentage of the fair market value that is determined by local assessors to be the total taxable value of land and additions on the property. | Land | Improvement |
|---|---|---|---|---|
| 2025 | $2,860 | $201,170 | $23,760 | $177,410 |
| 2024 | $2,860 | $172,560 | $15,440 | $157,120 |
| 2023 | $2,454 | $172,560 | $15,440 | $157,120 |
| 2022 | $2,360 | $127,290 | $15,440 | $111,850 |
| 2021 | $2,360 | $127,290 | $15,440 | $111,850 |
| 2020 | $2,326 | $120,350 | $11,880 | $108,470 |
| 2019 | $2,340 | $120,350 | $0 | $0 |
| 2018 | $2,274 | $115,160 | $0 | $0 |
| 2017 | $2,274 | $122,180 | $0 | $0 |
| 2016 | $2,596 | $122,180 | $0 | $0 |
| 2015 | $2,596 | $122,180 | $0 | $0 |
| 2014 | $2,948 | $122,180 | $0 | $0 |
Property History
| Date | Event | Price | List to Sale | Price per Sq Ft |
|---|---|---|---|---|
| 09/24/2025 09/24/25 | Pending | -- | -- | -- |
| 05/20/2025 05/20/25 | For Sale | $175,000 | -- | $78 / Sq Ft |
Purchase History
| Date | Type | Sale Price | Title Company |
|---|---|---|---|
| Fiduciary Deed | -- | None Listed On Document |
Source: Iowa City Area Association of REALTORS®
MLS Number: 202503335
APN: SGCOS-023000
- 603 W Pleasant Valley St
- 616 S Stone St
- 321 Keller St
- 118 W Hickory St
- 908 S Main St
- 1007 W Spring St
- 415 S Main St
- 220 W Washington St
- 202 N West St
- 105 1/2 W Washington St
- 318 E Pleasant Valley St
- 404 S East St
- 309 W Walnut St
- 215 E Elm St
- 320 E Washington St
- 409 E Washington St
- 707 E Pleasant Valley St
- 315 E Jackson St
- 516 E Elm St
- 907 E South St
