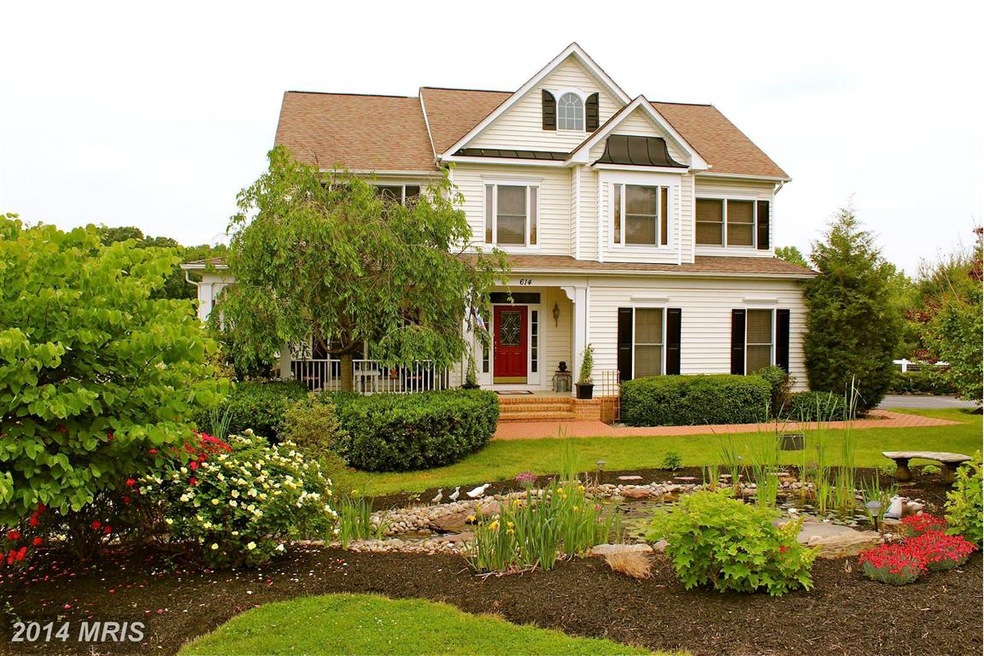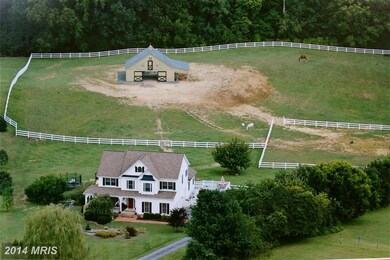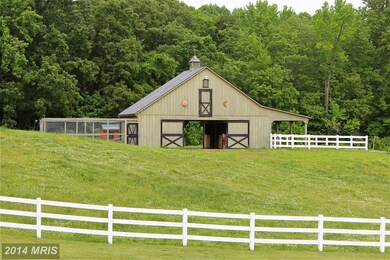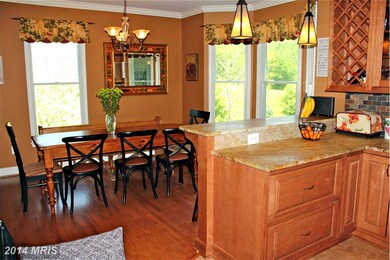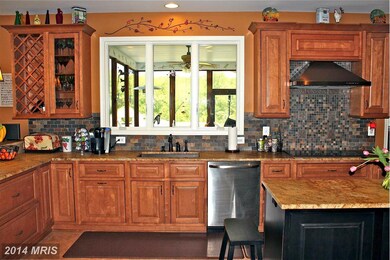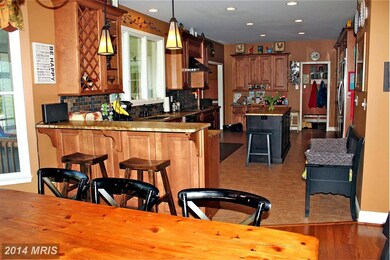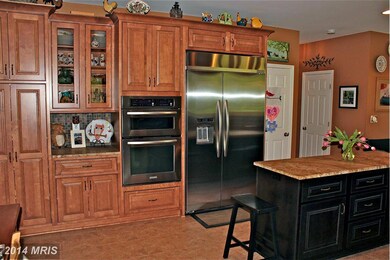
614 Wolfe Reserve Way Harwood, MD 20776
Harwood NeighborhoodHighlights
- Arena
- Gourmet Kitchen
- Pasture Views
- Central Middle School Rated A-
- 5.14 Acre Lot
- Deck
About This Home
As of December 2014PRIVATE ENCLAVE OF PRESTIGIOUS HOMES--BEAUTIFUL PROPERTY BACKS TO CONSERVATION AREA FOR ADD'L PRIVACY--4 BDS PLUS A DEN, POSS. 5th BD ON LOWER LEVEL--W/O BASEMENT-- 5+ ACRES, 2-3 HORSE BARN, PADDOCK AREA, RING AREA AND FENCING--ABUNDANCE OF WILDLIFE, BEAUTIFUL LANDSCAPE W/ PERENNIALS, FRUIT TREES, WATERFALL/FISH POND-MAYO/CENTRAL/SOUTH RIVER SCHOOLS! JUST 5 MILES FROM RT 2 & 214 INTERSECTION!
Last Agent to Sell the Property
Lofgren-Sargent Real Estate Listed on: 06/19/2014
Home Details
Home Type
- Single Family
Est. Annual Taxes
- $6,724
Year Built
- Built in 2000
Lot Details
- 5.14 Acre Lot
- Partially Fenced Property
- Landscaped
- Backs to Trees or Woods
- Property is zoned RA
Parking
- 2 Car Attached Garage
- Garage Door Opener
- Driveway
Home Design
- Traditional Architecture
- Asphalt Roof
- Vinyl Siding
Interior Spaces
- Property has 3 Levels
- Traditional Floor Plan
- Ceiling height of 9 feet or more
- Ceiling Fan
- 1 Fireplace
- Wood Burning Stove
- Combination Kitchen and Dining Room
- Wood Flooring
- Pasture Views
- Home Security System
Kitchen
- Gourmet Kitchen
- Built-In Oven
- Cooktop with Range Hood
- Microwave
- Dishwasher
- Disposal
Bedrooms and Bathrooms
- 4 Bedrooms
- 3.5 Bathrooms
Laundry
- Dryer
- Washer
Finished Basement
- Walk-Out Basement
- Exterior Basement Entry
Outdoor Features
- Deck
- Patio
- Shed
- Porch
Horse Facilities and Amenities
- Horses Allowed On Property
- Arena
Utilities
- Forced Air Zoned Heating and Cooling System
- Heat Pump System
- Vented Exhaust Fan
- 60+ Gallon Tank
- Well
- Water Conditioner is Owned
- Septic Tank
- Cable TV Available
Additional Features
- Property is near a park
- Horse Farm
Community Details
- No Home Owners Association
- Wolfe's Reserve HOA
- Regulars Subdivision
Listing and Financial Details
- Tax Lot 4
- Assessor Parcel Number 020100090100127
Ownership History
Purchase Details
Purchase Details
Home Financials for this Owner
Home Financials are based on the most recent Mortgage that was taken out on this home.Purchase Details
Purchase Details
Similar Homes in Harwood, MD
Home Values in the Area
Average Home Value in this Area
Purchase History
| Date | Type | Sale Price | Title Company |
|---|---|---|---|
| Interfamily Deed Transfer | -- | None Available | |
| Deed | $760,000 | Maryland Title Group Llc | |
| Deed | -- | -- | |
| Deed | $145,000 | -- |
Mortgage History
| Date | Status | Loan Amount | Loan Type |
|---|---|---|---|
| Open | $510,000 | New Conventional | |
| Previous Owner | $360,000 | New Conventional | |
| Previous Owner | $100,000 | Credit Line Revolving | |
| Previous Owner | $25,000 | Future Advance Clause Open End Mortgage | |
| Closed | -- | No Value Available |
Property History
| Date | Event | Price | Change | Sq Ft Price |
|---|---|---|---|---|
| 06/27/2025 06/27/25 | Price Changed | $1,099,000 | -4.4% | $443 / Sq Ft |
| 05/29/2025 05/29/25 | For Sale | $1,150,000 | +51.3% | $464 / Sq Ft |
| 12/19/2014 12/19/14 | Sold | $760,000 | -4.4% | $267 / Sq Ft |
| 11/20/2014 11/20/14 | Pending | -- | -- | -- |
| 09/19/2014 09/19/14 | Price Changed | $795,000 | -0.6% | $279 / Sq Ft |
| 08/22/2014 08/22/14 | Price Changed | $800,000 | -3.0% | $281 / Sq Ft |
| 08/04/2014 08/04/14 | Price Changed | $825,000 | -2.9% | $290 / Sq Ft |
| 06/19/2014 06/19/14 | For Sale | $850,000 | -- | $299 / Sq Ft |
Tax History Compared to Growth
Tax History
| Year | Tax Paid | Tax Assessment Tax Assessment Total Assessment is a certain percentage of the fair market value that is determined by local assessors to be the total taxable value of land and additions on the property. | Land | Improvement |
|---|---|---|---|---|
| 2024 | $8,252 | $722,267 | $0 | $0 |
| 2023 | $8,014 | $676,400 | $259,100 | $417,300 |
| 2022 | $7,558 | $667,800 | $0 | $0 |
| 2021 | $14,936 | $659,200 | $0 | $0 |
| 2020 | $7,342 | $650,600 | $239,100 | $411,500 |
| 2019 | $7,348 | $650,600 | $239,100 | $411,500 |
| 2018 | $6,597 | $650,600 | $239,100 | $411,500 |
| 2017 | $7,285 | $691,700 | $0 | $0 |
| 2016 | -- | $662,833 | $0 | $0 |
| 2015 | -- | $633,967 | $0 | $0 |
| 2014 | -- | $605,100 | $0 | $0 |
Agents Affiliated with this Home
-
R
Seller's Agent in 2025
Rachel Best
RE/MAX
-
S
Seller's Agent in 2014
Sandy Lofgren-Sargent
Lofgren-Sargent Real Estate
-
J
Seller Co-Listing Agent in 2014
Julie Knott
Lofgren-Sargent Real Estate
Map
Source: Bright MLS
MLS Number: 1002050486
APN: 01-000-90100127
- 4308 Molly Shippen Trail
- 921 Benning Rd
- 938 Benning Rd
- 946 Benning Rd
- 938 and 946 Benning Rd
- 4873 Anchors Way
- 1009 Main St
- 0 Riverside Dr Unit C4 MDAA2119968
- 0 Riverside Dr Unit B43 MDAA2117960
- 13 Jessie Rd
- 4851 Sudley Rd
- 6561 Shady Side Rd
- 3980 Solomons Island Rd
- 3741 Solomons Island Rd
- 1100 Steamboat Rd
- 3509 Cedars Stable Rd
- 1601 Cliff Dr
- 6512 Shady Side Rd
- 1133 Steamboat Rd
- 3721 Solomons Island Rd
