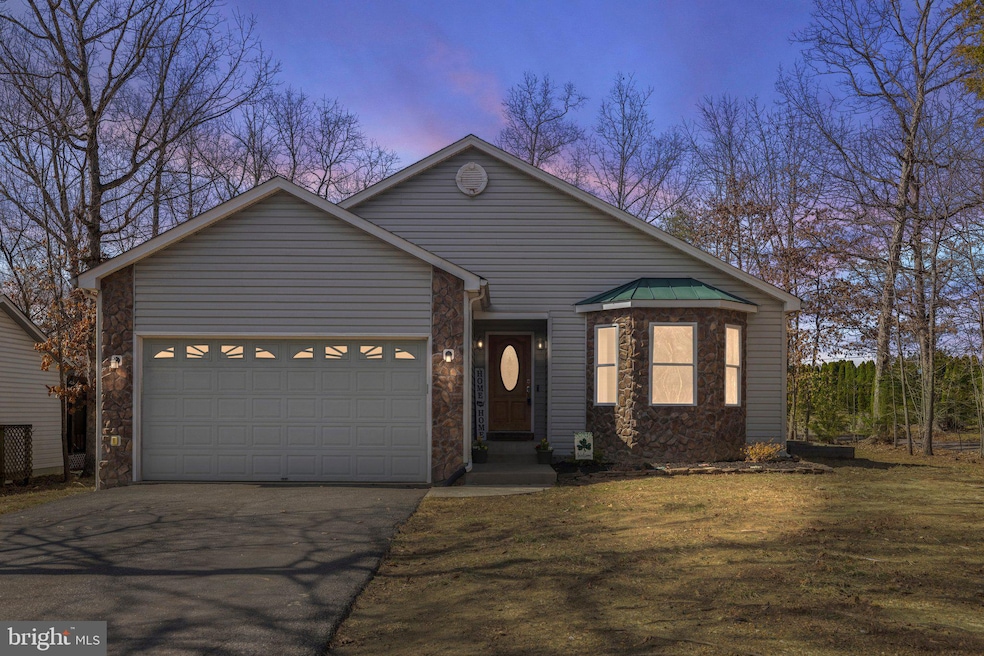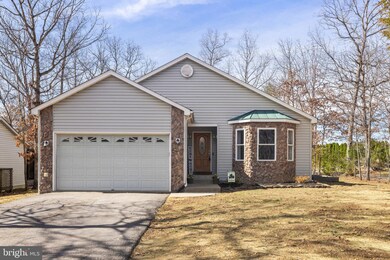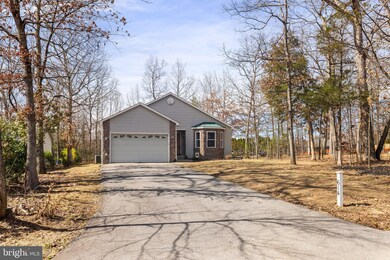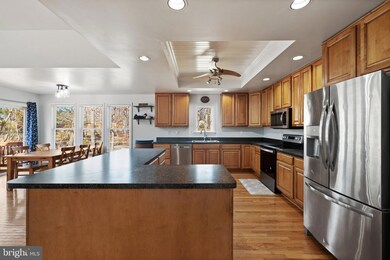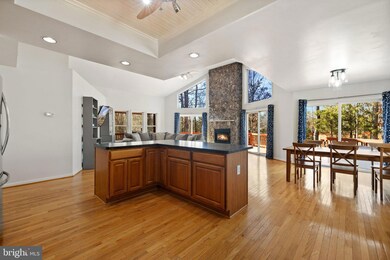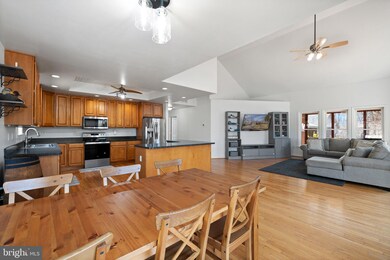
614 Yorktown Blvd Locust Grove, VA 22508
Highlights
- Beach
- Wooded Lot
- 1 Fireplace
- Property is near a park
- Rambler Architecture
- 1-minute walk to Hollyfield Park
About This Home
As of May 2025Don’t miss out on this beautiful, wooded corner lot in the highly desirable Lake of the Woods community! This 3-bedroom, 2-bath rambler offers over 2,100 sq. ft. of living space and features spacious hallways, a screened deck off the primary bedroom, a large open kitchen, and a combined living/dining area with soaring cathedral ceilings. The home is adjacent to Hollyfield Park, which offers a baseball/softball field, horseshoes, a pavilion, a playground, and pickleball/tennis courts. This is an opportunity you won’t want to miss!** Construction behind the property is temporary and expected to be completed in April **The home boasts hardwood floors in the main living areas, stainless steel kitchen appliances, 42" cabinets, and an impressive floor-to-ceiling stone fireplace. With plenty of windows and stylish angles, this home is filled with natural light. The large primary bedroom includes two walk-in closets, a huge walk-in shower, and a slider leading to the screened porch. The full rear deck offers great views of the tree-lined backyard that borders the park.The gated, 24-hour security, and fenced-in community offers an abundance of amenities, including two lakes, two marinas, two outdoor pools, stables, tennis/pickleball courts, baseball fields, playgrounds, several parks, nine beaches, and a waterfront clubhouse with both casual and formal dining options. Enjoy seasonal deck dining with live music, a fun lounge, an 18-hole championship golf course with a restaurant and bar, a fitness center, and a community center. Recent updates to the home include new flooring in all bedrooms, the bathroom, and laundry room (2024), fresh paint throughout (2025), an updated guest bathroom, newer HVAC (2021), new dishwasher (2023), and a freshly painted deck. Seller will need up to 30-day rent back.** Use the main entrance to the neighborhood, which is off of Rt 3. Access through the back gate is for residents only **
Last Agent to Sell the Property
Pearson Smith Realty, LLC License #0225238749 Listed on: 03/13/2025

Home Details
Home Type
- Single Family
Est. Annual Taxes
- $2,166
Year Built
- Built in 2006
Lot Details
- Wooded Lot
- Backs to Trees or Woods
- Property is zoned R3
HOA Fees
- $173 Monthly HOA Fees
Parking
- 2 Car Attached Garage
- Front Facing Garage
- Garage Door Opener
Home Design
- Rambler Architecture
- Permanent Foundation
- Vinyl Siding
Interior Spaces
- 2,117 Sq Ft Home
- Property has 1 Level
- Ceiling Fan
- 1 Fireplace
- Window Treatments
- Living Room
Kitchen
- Stove
- Cooktop
- Built-In Microwave
- Ice Maker
- Dishwasher
- Disposal
Bedrooms and Bathrooms
- 3 Main Level Bedrooms
- En-Suite Primary Bedroom
- 2 Full Bathrooms
Laundry
- Dryer
- Washer
Schools
- Orange Co. High School
Utilities
- Central Air
- Heat Pump System
- Electric Water Heater
Additional Features
- Level Entry For Accessibility
- Property is near a park
Listing and Financial Details
- Tax Lot 830
- Assessor Parcel Number 012A0000900830
Community Details
Overview
- Lake Of The Woods HOA
- Lake Of The Woods Subdivision
Recreation
- Beach
- Tennis Courts
- Community Playground
- Community Pool
Ownership History
Purchase Details
Home Financials for this Owner
Home Financials are based on the most recent Mortgage that was taken out on this home.Purchase Details
Home Financials for this Owner
Home Financials are based on the most recent Mortgage that was taken out on this home.Purchase Details
Home Financials for this Owner
Home Financials are based on the most recent Mortgage that was taken out on this home.Purchase Details
Home Financials for this Owner
Home Financials are based on the most recent Mortgage that was taken out on this home.Similar Homes in Locust Grove, VA
Home Values in the Area
Average Home Value in this Area
Purchase History
| Date | Type | Sale Price | Title Company |
|---|---|---|---|
| Deed | $419,900 | First American Title | |
| Warranty Deed | $335,000 | First American Title | |
| Deed | $230,000 | First American Title Ins Co | |
| Deed | $215,000 | Multiple |
Mortgage History
| Date | Status | Loan Amount | Loan Type |
|---|---|---|---|
| Previous Owner | $342,705 | VA | |
| Previous Owner | $50,000 | Commercial | |
| Previous Owner | $204,500 | Purchase Money Mortgage |
Property History
| Date | Event | Price | Change | Sq Ft Price |
|---|---|---|---|---|
| 07/03/2025 07/03/25 | Price Changed | $419,900 | -2.3% | $198 / Sq Ft |
| 06/05/2025 06/05/25 | For Sale | $429,900 | +2.4% | $203 / Sq Ft |
| 05/22/2025 05/22/25 | Sold | $419,900 | 0.0% | $198 / Sq Ft |
| 03/14/2025 03/14/25 | Pending | -- | -- | -- |
| 03/13/2025 03/13/25 | For Sale | $419,900 | 0.0% | $198 / Sq Ft |
| 02/27/2025 02/27/25 | Price Changed | $419,900 | +25.3% | $198 / Sq Ft |
| 08/02/2021 08/02/21 | Sold | $335,000 | 0.0% | $158 / Sq Ft |
| 07/01/2021 07/01/21 | Price Changed | $334,900 | -1.2% | $158 / Sq Ft |
| 06/18/2021 06/18/21 | For Sale | $339,000 | +47.4% | $160 / Sq Ft |
| 12/23/2013 12/23/13 | Sold | $230,000 | -1.9% | $109 / Sq Ft |
| 11/20/2013 11/20/13 | Pending | -- | -- | -- |
| 11/08/2013 11/08/13 | Price Changed | $234,500 | -2.1% | $111 / Sq Ft |
| 10/04/2013 10/04/13 | For Sale | $239,500 | 0.0% | $113 / Sq Ft |
| 09/10/2013 09/10/13 | Pending | -- | -- | -- |
| 08/06/2013 08/06/13 | For Sale | $239,500 | -- | $113 / Sq Ft |
Tax History Compared to Growth
Tax History
| Year | Tax Paid | Tax Assessment Tax Assessment Total Assessment is a certain percentage of the fair market value that is determined by local assessors to be the total taxable value of land and additions on the property. | Land | Improvement |
|---|---|---|---|---|
| 2024 | $2,167 | $286,400 | $30,000 | $256,400 |
| 2023 | $2,167 | $286,400 | $30,000 | $256,400 |
| 2022 | $2,167 | $286,400 | $30,000 | $256,400 |
| 2021 | $2,080 | $288,900 | $30,000 | $258,900 |
| 2020 | $2,080 | $288,900 | $30,000 | $258,900 |
| 2019 | $1,827 | $227,200 | $30,000 | $197,200 |
| 2018 | $1,827 | $227,200 | $30,000 | $197,200 |
| 2017 | $1,827 | $227,200 | $30,000 | $197,200 |
| 2016 | $1,827 | $227,200 | $30,000 | $197,200 |
| 2015 | $1,508 | $209,400 | $30,000 | $179,400 |
| 2014 | $1,508 | $209,400 | $30,000 | $179,400 |
Agents Affiliated with this Home
-
Patricia Licata

Seller's Agent in 2025
Patricia Licata
EXP Realty, LLC
(540) 735-7998
400 Total Sales
-
Steve Wilburn

Seller's Agent in 2025
Steve Wilburn
Pearson Smith Realty, LLC
(703) 869-7748
37 Total Sales
-
Lauren Cotton

Buyer's Agent in 2025
Lauren Cotton
Coldwell Banker Elite
(540) 710-4217
59 Total Sales
-
Graham Green

Seller's Agent in 2021
Graham Green
Belcher Real Estate, LLC.
(540) 845-3040
34 Total Sales
-
Mark Peterson
M
Buyer's Agent in 2021
Mark Peterson
Century 21 New Millennium
(347) 461-3499
45 Total Sales
-
Debra Matalavage

Seller's Agent in 2013
Debra Matalavage
Coldwell Banker Elite
(540) 842-1636
25 Total Sales
Map
Source: Bright MLS
MLS Number: VAOR2008888
APN: 012-A0-00-09-0083-0
- 625 Yorktown Blvd
- 103 Patrick Henry Ct
- 400 Constitution Blvd
- 514 Constitution Blvd
- 219 Washington St
- 425 Yorktown Blvd Unit 425
- 103 Fairfax Ln
- 219 Monument Rd
- 1406 Lakeview Pkwy
- 507 Liberty Blvd
- 303 Stratford Cir
- 507 Harrison Cir
- 102 Hillside Dr
- 102 Surrey Ln
- 104 Manassas Point
- 315 Stratford Cir
- 627 Harrison Cir
- 107 Ramsay Rd
- 106 Seven Pines Dr
- 308 Harrison Cir
