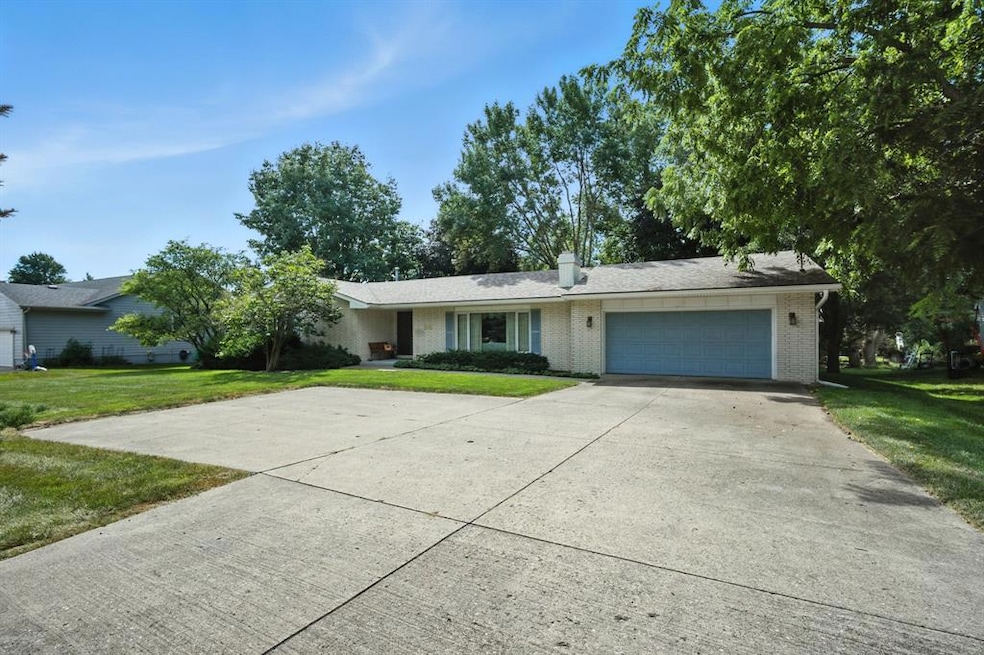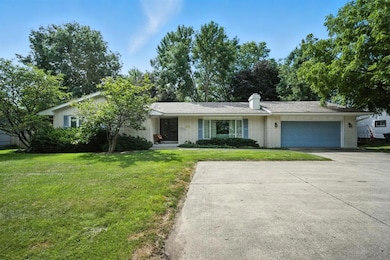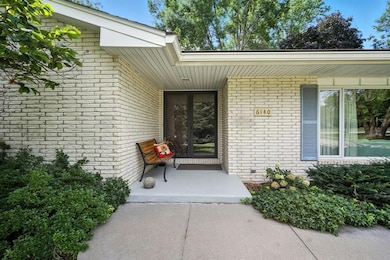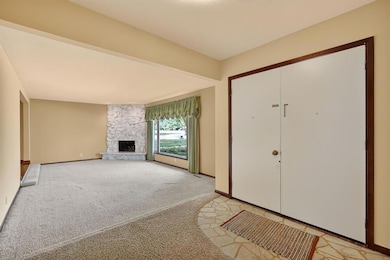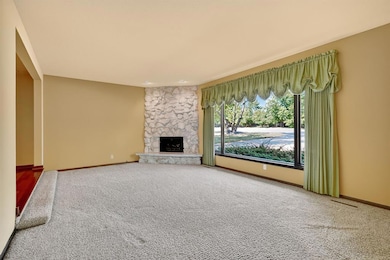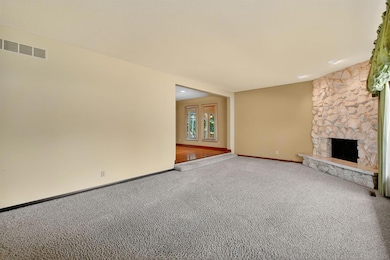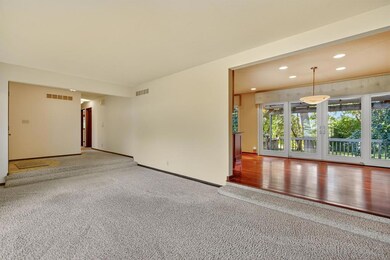6140 Ashworth Rd West Des Moines, IA 50266
Estimated payment $2,225/month
Highlights
- Deck
- Ranch Style House
- No HOA
- South Middle School Rated A-
- Wood Flooring
- Forced Air Heating and Cooling System
About This Home
Welcome to this beautiful ranch home located in a prime West Des Moines location within the highly sought-after Waukee School District! Enjoy unbeatable convenience with close proximity to Jordan Creek Mall, top-tier medical facilities, restaurants, pharmacies, banking, Costco, and more. Step inside to find a remodeled kitchen featuring premium JennAir appliances, perfect for the home chef and ideal for entertaining. The spacious main floor offers 3 bedrooms and 2 bathrooms, including a luxurious owner's suite with a fully remodeled bathroom. The fully finished basement provides ample space for a second living area, home gym, office, or game room. Outdoors, you'll love the park-like backyard - a private oasis perfect for relaxation or play. Additional features include a 2-car attached garage, and thoughtful touches that make this home truly move-in ready. Don't miss the opportunity to own this stunning home in one of West Des Moines' most convenient and desirable locations! Pre-inspected for your peace of mind.
Home Details
Home Type
- Single Family
Est. Annual Taxes
- $3,994
Year Built
- Built in 1973
Home Design
- Ranch Style House
- Brick Exterior Construction
- Asphalt Shingled Roof
Interior Spaces
- 1,498 Sq Ft Home
- Dining Area
- Wood Flooring
- Basement
Kitchen
- Stove
- Microwave
- Dishwasher
Bedrooms and Bathrooms
- 3 Main Level Bedrooms
Laundry
- Dryer
- Washer
Parking
- 2 Car Attached Garage
- Driveway
Utilities
- Forced Air Heating and Cooling System
- Septic Tank
Additional Features
- Deck
- 0.46 Acre Lot
Community Details
- No Home Owners Association
Listing and Financial Details
- Assessor Parcel Number 1612227006
Map
Home Values in the Area
Average Home Value in this Area
Tax History
| Year | Tax Paid | Tax Assessment Tax Assessment Total Assessment is a certain percentage of the fair market value that is determined by local assessors to be the total taxable value of land and additions on the property. | Land | Improvement |
|---|---|---|---|---|
| 2024 | $4,378 | $274,570 | $55,000 | $219,570 |
| 2023 | $4,378 | $274,570 | $55,000 | $219,570 |
| 2022 | $3,958 | $246,050 | $55,000 | $191,050 |
| 2021 | $3,958 | $226,290 | $50,000 | $176,290 |
| 2020 | $3,620 | $201,560 | $50,000 | $151,560 |
| 2019 | $3,662 | $201,560 | $50,000 | $151,560 |
| 2018 | $3,662 | $194,450 | $50,000 | $144,450 |
| 2017 | $3,674 | $194,450 | $50,000 | $144,450 |
| 2016 | $3,322 | $177,570 | $40,000 | $137,570 |
| 2015 | $3,224 | $177,570 | $0 | $0 |
| 2014 | $3,224 | $177,570 | $0 | $0 |
Property History
| Date | Event | Price | List to Sale | Price per Sq Ft |
|---|---|---|---|---|
| 11/10/2025 11/10/25 | Price Changed | $359,000 | -1.6% | $240 / Sq Ft |
| 10/30/2025 10/30/25 | For Sale | $365,000 | 0.0% | $244 / Sq Ft |
| 10/14/2025 10/14/25 | Pending | -- | -- | -- |
| 10/06/2025 10/06/25 | For Sale | $365,000 | -- | $244 / Sq Ft |
Source: Des Moines Area Association of REALTORS®
MLS Number: 727743
APN: 16-12-227-006
- 6216 Orchard Dr
- 6141 Aspen Dr
- 1109 62nd St
- 6178 Aspen Dr
- 989 65th St
- 1122 62nd St
- 980 65th St
- 935 66th St
- 6128 Acadia Dr
- 681 63rd St
- 702 58th St
- 5808 Center St
- 950 67th St Unit 412
- 950 67th St Unit 120
- 1236 65th St
- 5832 Vista Dr
- 900 67th St Unit 805
- 1208 57th Place
- 813 56th St
- 6855 Woodland Ave Unit 505
- 5901 Vista Dr
- 6201 Ep True Pkwy
- 6630 Cody Dr
- 6874 Dakota Dr
- 5699 Vista Dr
- 7171 Woodland Ave
- 1101 Prairie View Dr
- 6370 Ep True Pkwy
- 9088 Burkwood Dr
- 5234 Boulder Dr
- 155 63rd St
- 5250 Dakota Dr
- 6565 Wistful Vista Dr
- 225 Prairie View Dr
- 204 S 64th St
- 238 52nd St
- 4957-4949 Woodland Ave
- 4901 Pleasant St
- 360 Bridgewood Dr
- 6185 Village View Dr
