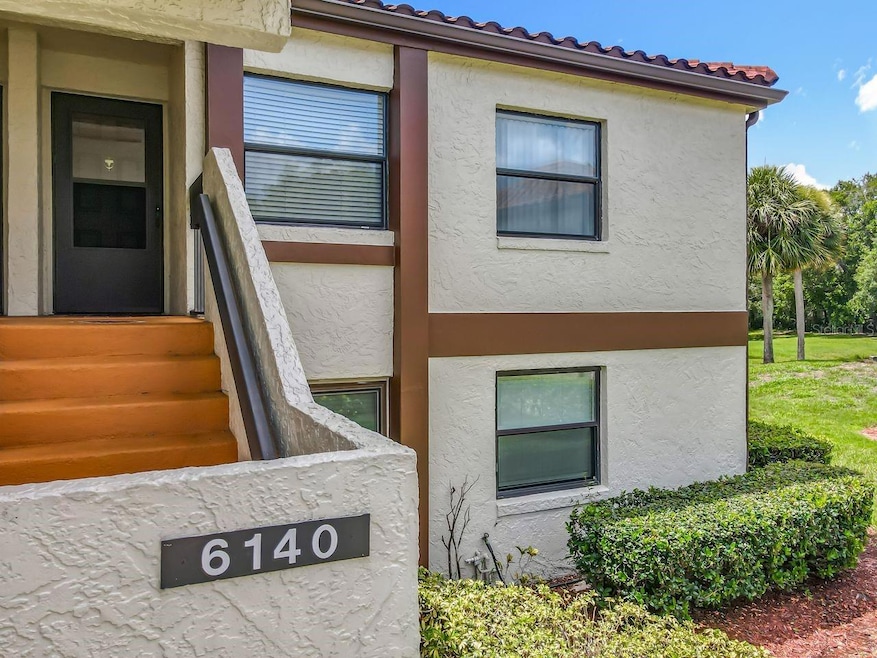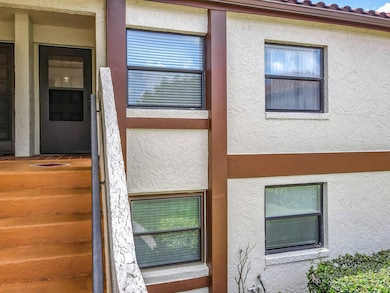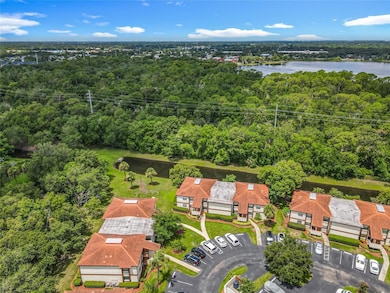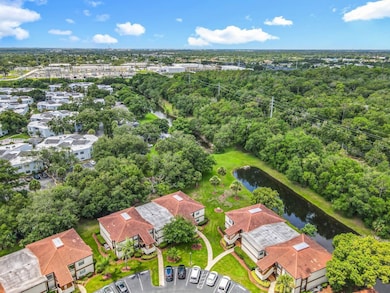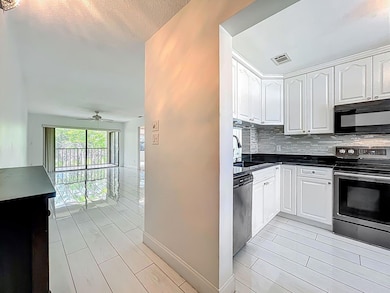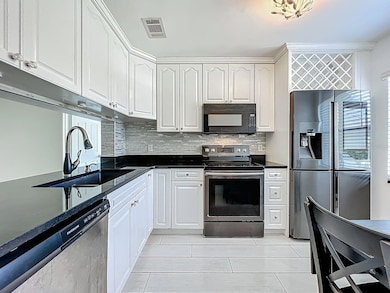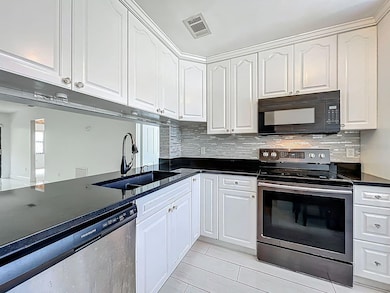6140 Burnside Cir Unit D204 Orlando, FL 32822
South Semoran NeighborhoodHighlights
- Golf Course Community
- In Ground Spa
- 10.29 Acre Lot
- Fitness Center
- Gated Community
- Canal View
About This Home
Make yourself at home at Ventura. A Country Club Community with 500 acres of lush gardens and pond. A newly renovated 18-hole championship golf course, lighted tennis courts, large pool, 16,000 square foot clubhouse, beach area, a beautiful lake, bicycle paths and jogging trails are designed to satisfy the most avid sports enthusiast and are right outside your door. This exciting two-bedroom condo is only 8 miles from downtown Orlando and 5 miles North of Orlando International Airport. It is only a short drive to all the attraction, beaches and shopping from Ventura. This condo has south faced screened patio and is a short walking distance from the Club House. This unit shows that is has been well maintained and has a newer A/C. New kitchen and bath cabinets, granite counter tops. Freshly painted, with new porcelain tiled floors, new double pain windows, new tiled roof and more. Available Now! This is a must-see condo.
Listing Agent
(THE) VIKING TEAM REALTY Brokerage Phone: 321-263-5096 License #691566 Listed on: 11/19/2025
Condo Details
Home Type
- Condominium
Est. Annual Taxes
- $3,335
Year Built
- Built in 1982
Lot Details
- End Unit
Home Design
- Entry on the 2nd floor
Interior Spaces
- 914 Sq Ft Home
- 1-Story Property
- Ceiling Fan
- Blinds
- Combination Dining and Living Room
- Inside Utility
- Ceramic Tile Flooring
- Canal Views
Kitchen
- Eat-In Kitchen
- Range
- Microwave
- Dishwasher
- Disposal
Bedrooms and Bathrooms
- 2 Bedrooms
- Split Bedroom Floorplan
- Walk-In Closet
- 2 Full Bathrooms
Laundry
- Dryer
- Washer
Home Security
Parking
- Guest Parking
- Assigned Parking
Pool
- In Ground Spa
- Gunite Pool
Outdoor Features
- Deck
- Screened Patio
- Porch
Utilities
- Central Heating and Cooling System
- Underground Utilities
- High Speed Internet
- Cable TV Available
Listing and Financial Details
- Residential Lease
- Security Deposit $1,650
- Property Available on 1/5/23
- Tenant pays for cleaning fee, re-key fee
- The owner pays for grounds care, pool maintenance, sewer, trash collection, water
- 12-Month Minimum Lease Term
- $150 Application Fee
- 8 to 12-Month Minimum Lease Term
- Assessor Parcel Number 10-23-30-9325-04-204
Community Details
Overview
- Property has a Home Owners Association
- Sentry Management Association, Phone Number (407) 788-6700
- Willowpointe Condo Ph 01 Subdivision
- The community has rules related to allowable golf cart usage in the community
Amenities
- Restaurant
- Clubhouse
Recreation
- Golf Course Community
- Tennis Courts
- Community Basketball Court
- Pickleball Courts
- Community Playground
- Fitness Center
- Community Pool
Pet Policy
- No Pets Allowed
Security
- Security Service
- Gated Community
- Fire and Smoke Detector
Map
Source: Stellar MLS
MLS Number: O6361827
APN: 10-2330-9325-04-204
- 6182 Willowpointe Cir Unit 201
- 3647 Atrium Dr Unit 2
- 3623 Atrium Dr Unit U5
- 3621 Atrium Dr Unit U4
- 3448 Idlegrove Ct
- 3832 Southpointe Dr Unit L3
- 3660 Southpointe Dr Unit L1
- 3609 Idle Hour Dr
- 3817 Atrium Dr Unit L4
- 3561 Ventura Club Cir
- 3593 Ventura Club Cir
- 3944 Atrium Dr Unit 4
- 3916 Atrium Dr Unit 4
- 3908 Atrium Dr Unit L5
- 3998 Atrium Dr Unit U-1
- 3960 Southpointe Dr Unit 520
- 3960 Southpointe Dr Unit 515
- 3263 Westridge Blvd Unit 204
- 3285 Westridge Blvd Unit 103
- 3279 Westridge Blvd Unit 204
- 3699 Atrium Dr Unit 2
- 6084 Willowpointe Cir Unit ID1264144P
- 6062 Willowpointe Cir Unit I203
- 3828 Southpointe Dr Unit L-1
- 3883 Atrium Dr Unit 102
- 3883 Atrium Dr Unit 3
- 3927 Atrium Dr Unit 3
- 3841 Atrium Dr Unit ID1271266P
- 4047 Atrium Dr Unit U-7
- 3959 Atrium Dr Unit 3959
- 3585 Ventura Club Cir
- 3966 Atrium Dr Unit 106
- 3944 Atrium Dr Unit 4
- 3260 Candle Ridge Dr Unit 202D
- 3232 Candle Ridge Dr Unit 104
- 3807 S Semoran Blvd
- 3900 Southpointe Dr Unit 104
- 5999 Lake Pointe Dr Unit 609
- 2960 Cottage Grove Ct Unit GE
- 6147 Sunnyvale Dr Unit GE
