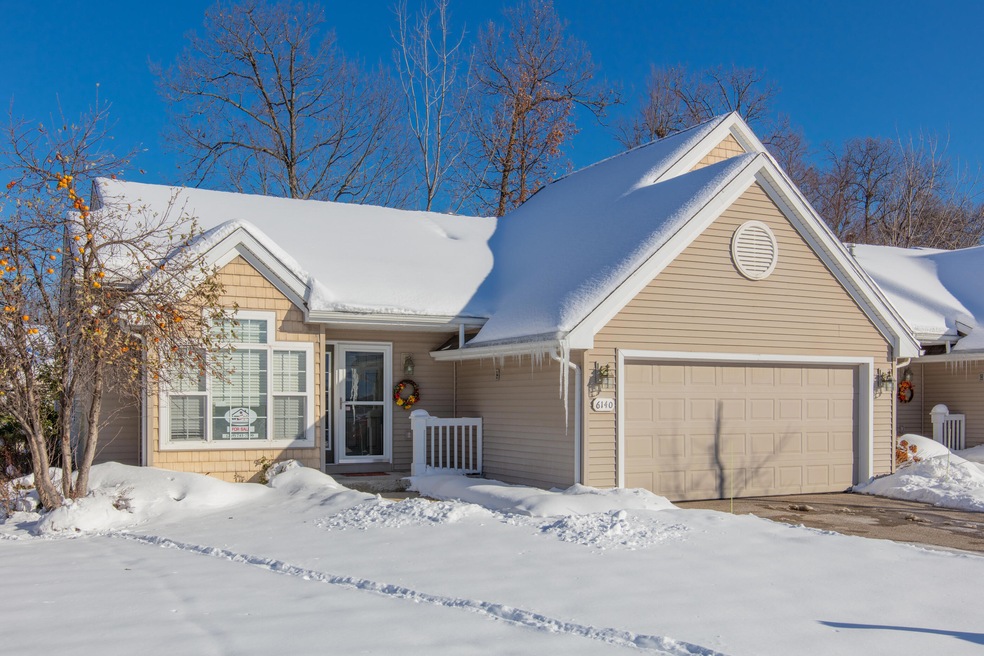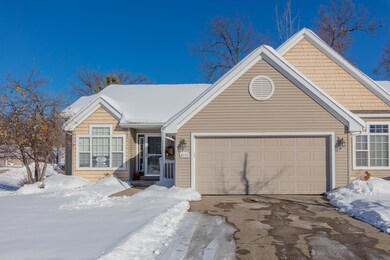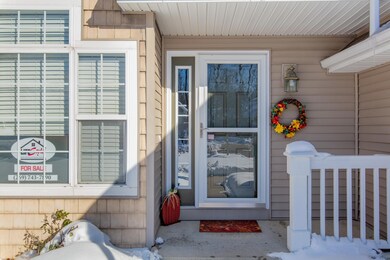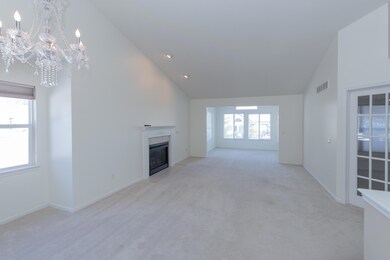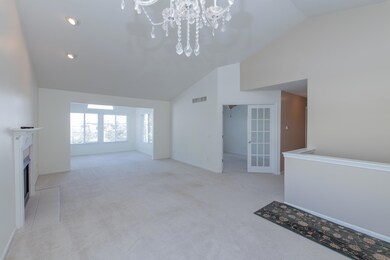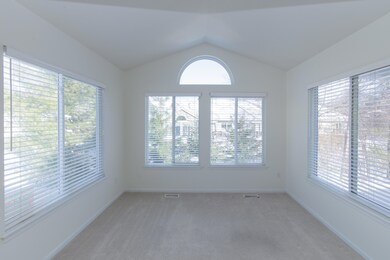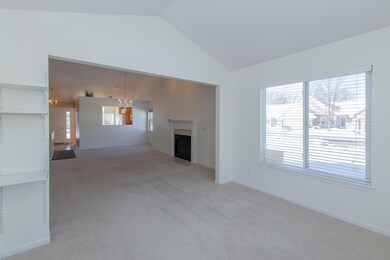
6140 Peregrine Trail Unit 192 Kalamazoo, MI 49009
Highlights
- Traditional Architecture
- End Unit
- 2 Car Attached Garage
- Wood Flooring
- Corner Lot: Yes
- Eat-In Kitchen
About This Home
As of January 2023OPEN SUNDAY Cancelled under contract. Beautiful end unit condo located in Quail Run. Living room w/ gas fireplace, vaulted ceilings, sunroom & office/den ( can use as a second bedroom) and main floor master. Main floor is freshly painted neutral with lots of natural sunlight. Light Hardwood floors in entry and kitchen w/ light maple cabinets. Kitchen has small dining area w/ palladium window. See through kitchen overlooks formal dining & great room w/ gas log fireplace. The master suite includes a spacious master bath with walk-in master shower; great for handicap accessiblity. There is a private makeup vanity nook dbl vanity and sinks and Lrg walk in master closet. Walkout area recroom, spacious bedroom w/ newer laminate floors dbl closets and large full bath & storage roo Sliders in the walkout rec room access a private patio. New air conditioner 2021, new dishwasher 2020, many new light fixtures, toilets and blinds upgraded. This unit has guest parking
directly across the street and additional guest parking on the side of the unit. The west side is a popular area close to I-94 & 131 hwy, downtown festivities , shopping,restaurants, pharmacy hospitals and urgent care. Affordable Condo association dues include lawn care, snow removal sidewalks & drive, trash removal.
Last Agent to Sell the Property
Lifestyles Real Estate and Staging LLC License #6502336764 Listed on: 11/22/2022
Property Details
Home Type
- Condominium
Est. Annual Taxes
- $4,213
Year Built
- Built in 2004
Lot Details
- End Unit
- Shrub
- Sprinkler System
HOA Fees
- $295 Monthly HOA Fees
Parking
- 2 Car Attached Garage
- Garage Door Opener
Home Design
- Traditional Architecture
- Composition Roof
- Vinyl Siding
Interior Spaces
- 1,958 Sq Ft Home
- 1-Story Property
- Gas Log Fireplace
- Low Emissivity Windows
- Living Room with Fireplace
- Wood Flooring
Kitchen
- Eat-In Kitchen
- Range
- Microwave
- Dishwasher
- Disposal
Bedrooms and Bathrooms
- 2 Bedrooms | 1 Main Level Bedroom
- Bathroom on Main Level
Laundry
- Laundry on main level
- Dryer
- Washer
Basement
- Walk-Out Basement
- Basement Fills Entire Space Under The House
Accessible Home Design
- Low Threshold Shower
- Accessible Bathroom
- Grab Bar In Bathroom
Outdoor Features
- Patio
Utilities
- Forced Air Heating and Cooling System
- Heating System Uses Natural Gas
- Phone Available
- Cable TV Available
Community Details
Overview
- Association fees include water, trash, snow removal, sewer, lawn/yard care
- $885 HOA Transfer Fee
- Quail Run Condo's Condos
- Quail Run Condos Subdivision
Pet Policy
- Pets Allowed
Ownership History
Purchase Details
Home Financials for this Owner
Home Financials are based on the most recent Mortgage that was taken out on this home.Purchase Details
Purchase Details
Home Financials for this Owner
Home Financials are based on the most recent Mortgage that was taken out on this home.Purchase Details
Home Financials for this Owner
Home Financials are based on the most recent Mortgage that was taken out on this home.Similar Homes in Kalamazoo, MI
Home Values in the Area
Average Home Value in this Area
Purchase History
| Date | Type | Sale Price | Title Company |
|---|---|---|---|
| Warranty Deed | $269,900 | -- | |
| Interfamily Deed Transfer | -- | None Available | |
| Warranty Deed | $180,000 | Nations Title Agency | |
| Warranty Deed | $199,080 | First American Title |
Mortgage History
| Date | Status | Loan Amount | Loan Type |
|---|---|---|---|
| Open | $242,910 | New Conventional | |
| Previous Owner | $143,650 | New Conventional | |
| Previous Owner | $154,172 | Fannie Mae Freddie Mac | |
| Previous Owner | $25,000 | Unknown |
Property History
| Date | Event | Price | Change | Sq Ft Price |
|---|---|---|---|---|
| 01/03/2023 01/03/23 | Sold | $269,900 | 0.0% | $138 / Sq Ft |
| 12/12/2022 12/12/22 | Off Market | $269,900 | -- | -- |
| 12/03/2022 12/03/22 | Pending | -- | -- | -- |
| 11/22/2022 11/22/22 | For Sale | $269,900 | +49.9% | $138 / Sq Ft |
| 07/09/2013 07/09/13 | Sold | $180,000 | -5.3% | $92 / Sq Ft |
| 07/02/2013 07/02/13 | Pending | -- | -- | -- |
| 05/09/2013 05/09/13 | For Sale | $190,000 | -- | $97 / Sq Ft |
Tax History Compared to Growth
Tax History
| Year | Tax Paid | Tax Assessment Tax Assessment Total Assessment is a certain percentage of the fair market value that is determined by local assessors to be the total taxable value of land and additions on the property. | Land | Improvement |
|---|---|---|---|---|
| 2025 | $1,535 | $154,200 | $0 | $0 |
| 2024 | $1,535 | $143,100 | $0 | $0 |
| 2023 | $1,106 | $134,700 | $0 | $0 |
| 2022 | $4,411 | $131,000 | $0 | $0 |
| 2021 | $4,213 | $128,200 | $0 | $0 |
| 2020 | $4,019 | $114,900 | $0 | $0 |
| 2019 | $3,812 | $106,000 | $0 | $0 |
| 2018 | $3,722 | $105,600 | $0 | $0 |
| 2017 | $0 | $105,600 | $0 | $0 |
| 2016 | -- | $107,200 | $0 | $0 |
| 2015 | -- | $85,500 | $15,000 | $70,500 |
| 2014 | -- | $85,500 | $0 | $0 |
Agents Affiliated with this Home
-
CARLE WATTS
C
Seller's Agent in 2023
CARLE WATTS
Lifestyles Real Estate and Staging LLC
(269) 720-3160
2 in this area
47 Total Sales
-
Kelly Henry
K
Buyer's Agent in 2023
Kelly Henry
Carlson, REALTORS & Development, LLC
(269) 720-6159
2 in this area
13 Total Sales
-
Matt Mulder

Seller's Agent in 2013
Matt Mulder
Keller Williams Kalamazoo Market Center
(269) 350-4712
45 in this area
809 Total Sales
-
Erin McEntee
E
Seller Co-Listing Agent in 2013
Erin McEntee
CENTURY 21 Affiliated
(269) 760-0039
1 in this area
85 Total Sales
Map
Source: Southwestern Michigan Association of REALTORS®
MLS Number: 22048830
APN: 05-23-480-192
- 1398 Tanager Ln Unit 243
- 6258 Quail Run Dr
- 1658 Linden Trail Unit JJ125
- 1697 Linden Trail Unit RR152
- 1721 Quail Run Dr Unit R64
- 1815 Quail Cove Dr
- 1972 Quail Cove Dr
- 5662 Lamplighter Ln
- 6150 Wood Hollow Dr
- 6771 J r Dr
- 2376 Strathmore St Unit 24
- 2373 Fairgrove St
- V/L W Kl Ave
- 6347 Wood Hollow Dr
- 5814 Scenic Way Dr
- 0 S 9th St Unit East Pcl 14013199
- 0 S 9th St Unit Entire 14008896
- 0 S 9th St Unit West Pcl 14013195
- 5831 Stadium Dr
- 1865 S 8th St
