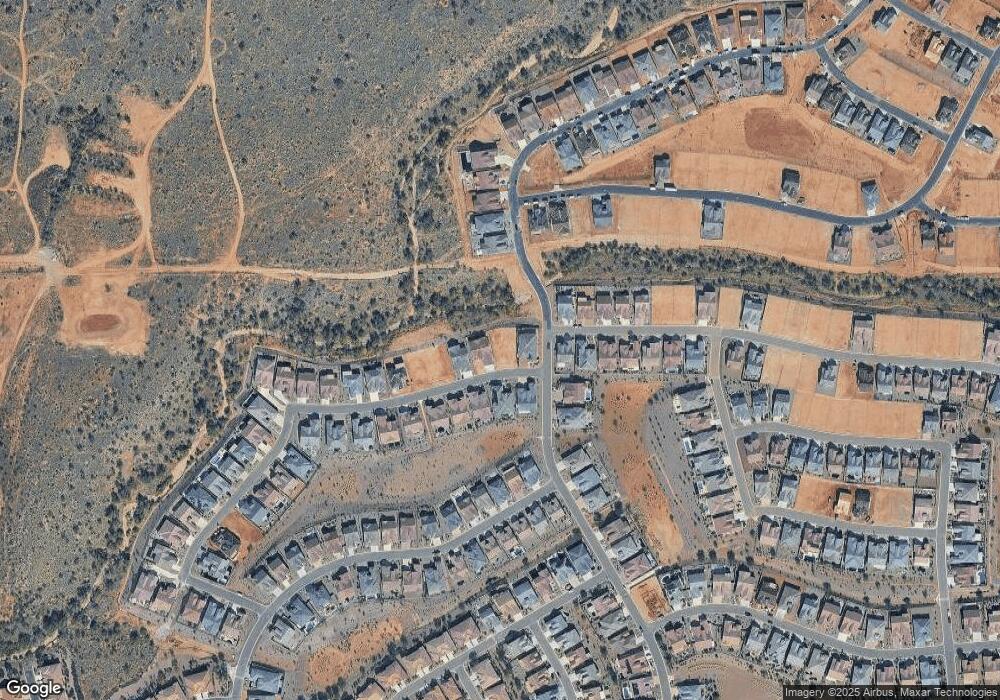61400 E Limestone St Oracle, AZ 85623
Estimated Value: $741,000 - $810,543
3
Beds
4
Baths
2,695
Sq Ft
$293/Sq Ft
Est. Value
About This Home
This home is located at 61400 E Limestone St, Oracle, AZ 85623 and is currently estimated at $790,386, approximately $293 per square foot. 61400 E Limestone St is a home located in Pinal County.
Ownership History
Date
Name
Owned For
Owner Type
Purchase Details
Closed on
Oct 17, 2025
Sold by
Robson Ranch Mountains Llc
Bought by
Gallivan James and Gallivan Elizabeth
Current Estimated Value
Home Financials for this Owner
Home Financials are based on the most recent Mortgage that was taken out on this home.
Original Mortgage
$400,000
Outstanding Balance
$399,621
Interest Rate
6.26%
Mortgage Type
New Conventional
Estimated Equity
$390,765
Create a Home Valuation Report for This Property
The Home Valuation Report is an in-depth analysis detailing your home's value as well as a comparison with similar homes in the area
Home Values in the Area
Average Home Value in this Area
Purchase History
| Date | Buyer | Sale Price | Title Company |
|---|---|---|---|
| Gallivan James | $800,000 | Old Republic Title |
Source: Public Records
Mortgage History
| Date | Status | Borrower | Loan Amount |
|---|---|---|---|
| Open | Gallivan James | $400,000 |
Source: Public Records
Tax History
| Year | Tax Paid | Tax Assessment Tax Assessment Total Assessment is a certain percentage of the fair market value that is determined by local assessors to be the total taxable value of land and additions on the property. | Land | Improvement |
|---|---|---|---|---|
| 2025 | $737 | -- | -- | -- |
| 2024 | $770 | -- | -- | -- |
| 2023 | $770 | $14,885 | $14,885 | $0 |
Source: Public Records
Map
Nearby Homes
- 61486 E Travertine St
- 61504 E Travertine St
- 61482 E Shale Rd
- 61460 E Shale Rd
- 30670 S Greenstone Dr
- 61663 E Talc St
- 61672 E Talc St
- 30967 S Obsidian Dr
- 61370 E Flint Dr
- 61352 E Flint Dr
- 61386 E Flint Dr
- 61148 E Shale Rd
- 61670 E Marble Dr
- 61868 E Travertine St
- 61295 E Flint Dr
- 61841 E Skyview Way
- 61078 E Shale Rd
- 61879 E Skyview Way
- 61935 E Acadia Ln
- 61618 E Copper Basin Way
- 61364 E Limestone St
- 61395 E Limestone St
- 61423 E Limestone St
- 61369 E Limestone St
- 61447 Tierra Verde St
- 61347 E Limestone St
- 61446 E Travertine St
- 61467 E Travertine St
- 61468 E Travertine St
- 61323 E Limestone St
- 30655 S Blue Granite Ln
- 61491 E Travertine St
- 61299 E Limestone St
- 61456 E Cardinal Ln
- 61511 E Travertine St
- 30707 S Blue Granite Ln
- 61422 E Cardinal Ln
- 61275 E Limestone St
- 61524 E Travertine St
- 61535 E Travertine St
