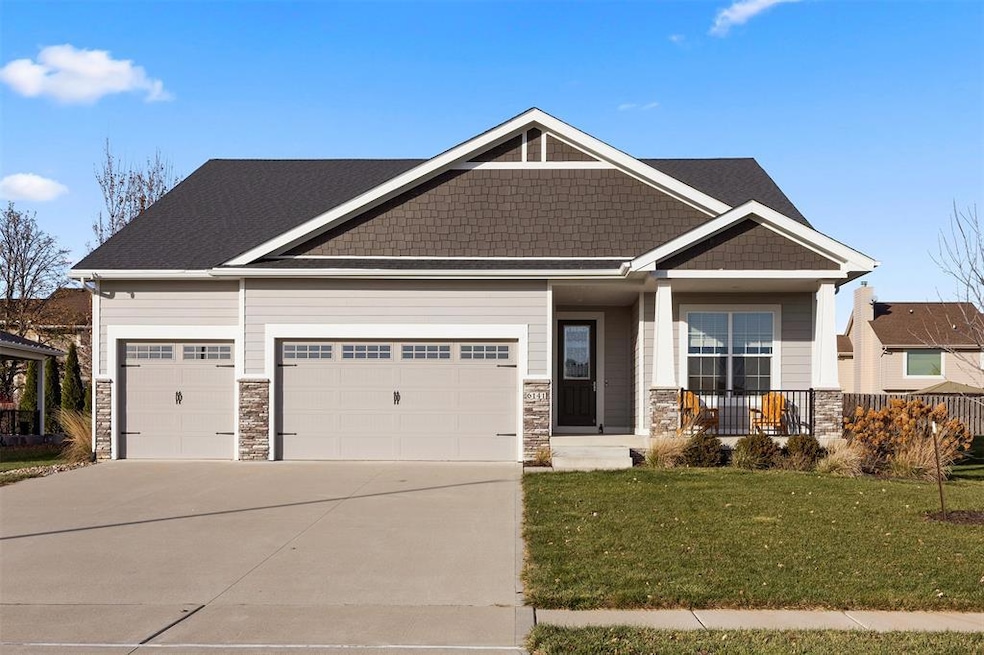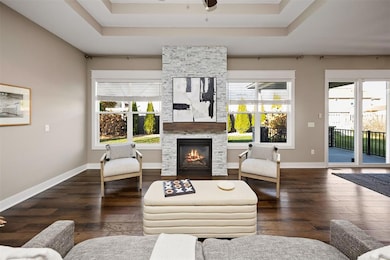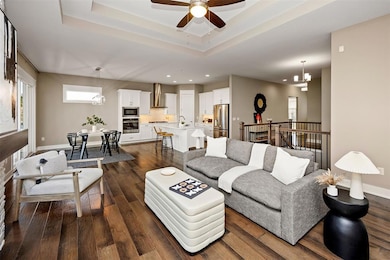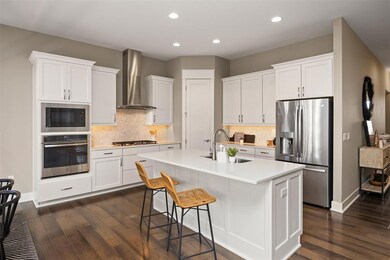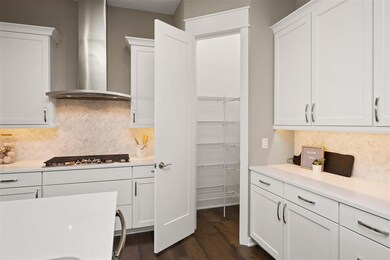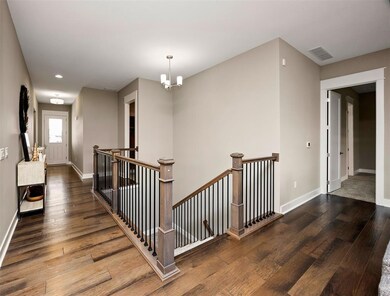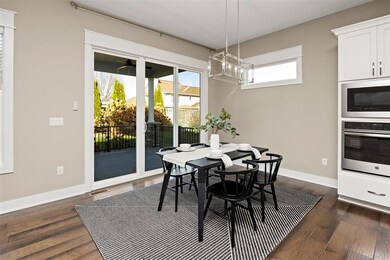6141 Aspen Dr West Des Moines, IA 50266
Estimated payment $4,015/month
Highlights
- Ranch Style House
- Wood Flooring
- Mud Room
- Prairieview Middle School Rated A-
- 2 Fireplaces
- Wet Bar
About This Home
Stunning RANCH home in the heart of West Des Moines! Offering over 3,200 sq ft of finished living space, this 5-bed, 3-bath home blends comfort and style. Enjoy a welcoming front porch and an open concept main level featuring a great room with full stone fireplace, HICKORY HARDWOOD FLOORS, and a bright white kitchen with quartz countertops, large island, GAS RANGE & vent hood plus a corner pantry. The primary suite includes a dual sink vanity, full tile shower, and spacious walk-in closet connected to the laundry room. Convenient drop zone with custom-built pet crate right off the garage. The finished lower level offers a large family room with fireplace and wet bar, 2 bedrooms, 3⁄4 bath. One of the lower level bedrooms has LVP flooring & extra-large walk-in closet, making it perfect for a gym or hobby room. Enjoy outdoor living on the covered deck and paver patio surrounded by beautiful landscaping, irrigation system, and privacy screen of Arborvitae trees. Freshly painted in neutral tones—move-in ready! Waukee Schools.
Home Details
Home Type
- Single Family
Est. Annual Taxes
- $9,236
Year Built
- Built in 2018
Lot Details
- 0.25 Acre Lot
- Irrigation
HOA Fees
- $29 Monthly HOA Fees
Home Design
- Ranch Style House
- Asphalt Shingled Roof
- Stone Siding
- Cement Board or Planked
Interior Spaces
- 1,946 Sq Ft Home
- Wet Bar
- 2 Fireplaces
- Gas Fireplace
- Mud Room
- Family Room Downstairs
- Dining Area
Kitchen
- Built-In Oven
- Stove
- Microwave
- Dishwasher
Flooring
- Wood
- Carpet
- Tile
Bedrooms and Bathrooms
- 5 Bedrooms | 3 Main Level Bedrooms
Laundry
- Laundry Room
- Laundry on main level
- Dryer
Parking
- 3 Car Attached Garage
- Driveway
Outdoor Features
- Covered Deck
- Patio
Utilities
- Forced Air Heating and Cooling System
Community Details
- Hubbell Management Association, Phone Number (515) 280-2014
- Built by Hubbell Homes
Listing and Financial Details
- Assessor Parcel Number 1612235004
Map
Home Values in the Area
Average Home Value in this Area
Tax History
| Year | Tax Paid | Tax Assessment Tax Assessment Total Assessment is a certain percentage of the fair market value that is determined by local assessors to be the total taxable value of land and additions on the property. | Land | Improvement |
|---|---|---|---|---|
| 2024 | $9,342 | $560,060 | $115,000 | $445,060 |
| 2023 | $9,342 | $537,810 | $115,000 | $422,810 |
| 2022 | $9,072 | $498,930 | $115,000 | $383,930 |
| 2021 | $9,072 | $490,260 | $115,000 | $375,260 |
| 2020 | $8,964 | $469,120 | $115,000 | $354,120 |
| 2019 | $142 | $469,120 | $115,000 | $354,120 |
| 2018 | $142 | $7,070 | $7,070 | $0 |
| 2017 | $142 | $7,070 | $7,070 | $0 |
| 2016 | $0 | $7,070 | $7,070 | $0 |
Property History
| Date | Event | Price | List to Sale | Price per Sq Ft | Prior Sale |
|---|---|---|---|---|---|
| 11/14/2025 11/14/25 | For Sale | $610,000 | +24.9% | $313 / Sq Ft | |
| 12/13/2019 12/13/19 | Sold | $488,460 | -6.9% | $251 / Sq Ft | View Prior Sale |
| 12/13/2019 12/13/19 | Pending | -- | -- | -- | |
| 01/14/2019 01/14/19 | For Sale | $524,900 | -- | $270 / Sq Ft |
Purchase History
| Date | Type | Sale Price | Title Company |
|---|---|---|---|
| Warranty Deed | $488,500 | None Available |
Source: Des Moines Area Association of REALTORS®
MLS Number: 730401
APN: 16-12-235-004
- 6178 Aspen Dr
- 6128 Acadia Dr
- 6140 Ashworth Rd
- 681 63rd St
- 6216 Orchard Dr
- 702 58th St
- 989 65th St
- 935 66th St
- 980 65th St
- 1109 62nd St
- 1122 62nd St
- 5925 Ep True Pkwy Unit 25
- 5925 Ep True Pkwy Unit 22
- 900 67th St Unit 805
- 950 67th St Unit 412
- 950 67th St Unit 120
- 813 56th St
- 5808 Center St
- 6200 Ep True Pkwy Unit 260
- 6200 Ep True Pkwy Unit 303
- 6201 Ep True Pkwy
- 6630 Cody Dr
- 6370 Ep True Pkwy
- 6874 Dakota Dr
- 5901 Vista Dr
- 9088 Burkwood Dr
- 5699 Vista Dr
- 1101 Prairie View Dr
- 7171 Woodland Ave
- 155 63rd St
- 5234 Boulder Dr
- 6565 Wistful Vista Dr
- 204 S 64th St
- 225 Prairie View Dr
- 5250 Dakota Dr
- 238 52nd St
- 4957-4949 Woodland Ave
- 6185 Village View Dr
- 210 S Prairie View Dr
- 360 Bridgewood Dr
