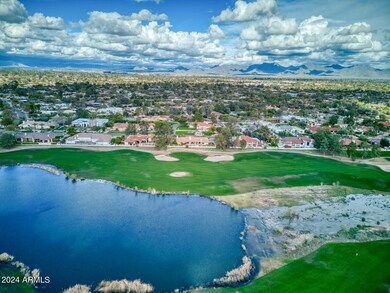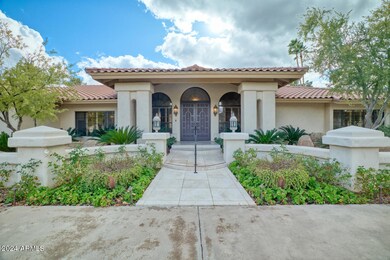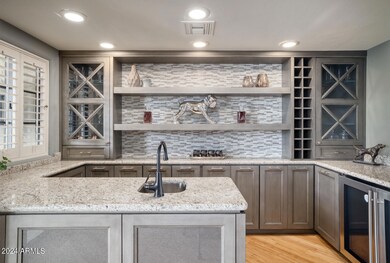
6141 E Horseshoe Rd Paradise Valley, AZ 85253
Paradise Valley NeighborhoodHighlights
- On Golf Course
- Heated Spa
- Mountain View
- Cherokee Elementary School Rated A
- 1.01 Acre Lot
- Fireplace in Primary Bedroom
About This Home
As of March 2024Nestled on over an acre of the ultimate golf course lot in the heart of Paradise Valley, awaits your perfect desert retreat. With ceilings soaring over 15 feet tall and sparkling pool, mountain or golf views from almost every room, allow this open yet inviting floorplan to melt away your worries from the outside world. The expansive primary bedroom contains a beautiful large fireside sitting area with built in library shelves that create the ideal serene office space. Dual cedar lined walk in closets, large soaking tub and spa like bathroom complete your private wing of the home... The grand living rooms warm wood floors and welcoming beams serve as an entertainers dream with a fully updated bar and quick access to the 10 plus person formal dining area, equipped with elegant yet abundant storage. Just off from the formal dining is large picture window with unmatched mountain and golf views, immersing you in the bright and light kitchen. Your new kitchen is complete with dual ovens and luxury appliances as well as a butcher block island and gas range. After entering from the extra deep garage with ample storage, your guests can proceed down the private hallway leading to a full bath and spacious rooms with their own resort like views. Practice your short game on the multi hole putting green while listening to your favorite tunes on the whole home entertainment speakers or relax in the hot tub while watching the sun set over the mountain range. If you've been looking for the perfect easily maintained home that feel miles away yet is minutes to some of the finest shopping in dining Arizona has to offer, then look no further!
Last Agent to Sell the Property
Walt Danley Local Luxury Christie's International Real Estate License #SA694340000 Listed on: 02/08/2024

Home Details
Home Type
- Single Family
Est. Annual Taxes
- $7,356
Year Built
- Built in 1984
Lot Details
- 1.01 Acre Lot
- On Golf Course
- Desert faces the front and back of the property
- Wrought Iron Fence
- Block Wall Fence
- Artificial Turf
- Misting System
- Front and Back Yard Sprinklers
- Sprinklers on Timer
HOA Fees
- $153 Monthly HOA Fees
Parking
- 2 Car Direct Access Garage
- Garage Door Opener
- Circular Driveway
Home Design
- Santa Barbara Architecture
- Tile Roof
- Block Exterior
- Stucco
Interior Spaces
- 3,698 Sq Ft Home
- 1-Story Property
- Wet Bar
- Central Vacuum
- Vaulted Ceiling
- Ceiling Fan
- Double Pane Windows
- Solar Screens
- Family Room with Fireplace
- 3 Fireplaces
- Living Room with Fireplace
- Mountain Views
- Security System Owned
- Washer and Dryer Hookup
Kitchen
- Kitchen Updated in 2022
- Eat-In Kitchen
- Gas Cooktop
- Built-In Microwave
- Kitchen Island
- Granite Countertops
Flooring
- Floors Updated in 2022
- Wood
- Stone
- Tile
Bedrooms and Bathrooms
- 3 Bedrooms
- Fireplace in Primary Bedroom
- Bathroom Updated in 2022
- Primary Bathroom is a Full Bathroom
- 2.5 Bathrooms
- Dual Vanity Sinks in Primary Bathroom
- Bidet
- Hydromassage or Jetted Bathtub
- Bathtub With Separate Shower Stall
Pool
- Heated Spa
- Heated Pool
- Fence Around Pool
Outdoor Features
- Covered patio or porch
- Outdoor Fireplace
- Outdoor Storage
Schools
- Cherokee Elementary School
- Cocopah Middle School
- Chaparral High School
Utilities
- Central Air
- Heating Available
- Plumbing System Updated in 2022
- Wiring Updated in 2022
- Water Purifier
Listing and Financial Details
- Tax Lot 135
- Assessor Parcel Number 168-40-022
Community Details
Overview
- Association fees include ground maintenance
- Camelback Country Association, Phone Number (623) 748-7595
- Built by MARCHAL
- Camelback Country Estates Unit 5 Subdivision
Recreation
- Golf Course Community
Ownership History
Purchase Details
Home Financials for this Owner
Home Financials are based on the most recent Mortgage that was taken out on this home.Purchase Details
Home Financials for this Owner
Home Financials are based on the most recent Mortgage that was taken out on this home.Purchase Details
Home Financials for this Owner
Home Financials are based on the most recent Mortgage that was taken out on this home.Purchase Details
Purchase Details
Purchase Details
Home Financials for this Owner
Home Financials are based on the most recent Mortgage that was taken out on this home.Purchase Details
Purchase Details
Home Financials for this Owner
Home Financials are based on the most recent Mortgage that was taken out on this home.Purchase Details
Purchase Details
Similar Homes in the area
Home Values in the Area
Average Home Value in this Area
Purchase History
| Date | Type | Sale Price | Title Company |
|---|---|---|---|
| Warranty Deed | $2,500,000 | Valleywide Title | |
| Warranty Deed | $1,850,000 | Arizona Premier Title Llc | |
| Cash Sale Deed | $1,090,000 | Fidelity Natl Title Agency | |
| Interfamily Deed Transfer | -- | None Available | |
| Interfamily Deed Transfer | -- | None Available | |
| Interfamily Deed Transfer | -- | None Available | |
| Interfamily Deed Transfer | -- | None Available | |
| Interfamily Deed Transfer | -- | American Title Ins Agency Az | |
| Interfamily Deed Transfer | -- | American Title Ins Agency Az | |
| Interfamily Deed Transfer | -- | -- | |
| Interfamily Deed Transfer | -- | -- |
Mortgage History
| Date | Status | Loan Amount | Loan Type |
|---|---|---|---|
| Open | $2,000,000 | New Conventional | |
| Previous Owner | $417,000 | New Conventional | |
| Previous Owner | $432,500 | Purchase Money Mortgage |
Property History
| Date | Event | Price | Change | Sq Ft Price |
|---|---|---|---|---|
| 03/11/2024 03/11/24 | Sold | $2,500,000 | 0.0% | $676 / Sq Ft |
| 02/09/2024 02/09/24 | For Sale | $2,500,000 | +35.1% | $676 / Sq Ft |
| 06/30/2021 06/30/21 | Sold | $1,850,000 | -2.4% | $500 / Sq Ft |
| 04/03/2021 04/03/21 | Pending | -- | -- | -- |
| 03/04/2021 03/04/21 | For Sale | $1,895,000 | +73.9% | $512 / Sq Ft |
| 05/15/2015 05/15/15 | Sold | $1,090,000 | -16.2% | $297 / Sq Ft |
| 04/15/2015 04/15/15 | Pending | -- | -- | -- |
| 04/07/2015 04/07/15 | Price Changed | $1,300,000 | -8.0% | $354 / Sq Ft |
| 03/06/2015 03/06/15 | For Sale | $1,412,950 | 0.0% | $385 / Sq Ft |
| 06/01/2012 06/01/12 | Rented | $3,950 | -12.2% | -- |
| 05/13/2012 05/13/12 | Under Contract | -- | -- | -- |
| 12/23/2011 12/23/11 | For Rent | $4,500 | -- | -- |
Tax History Compared to Growth
Tax History
| Year | Tax Paid | Tax Assessment Tax Assessment Total Assessment is a certain percentage of the fair market value that is determined by local assessors to be the total taxable value of land and additions on the property. | Land | Improvement |
|---|---|---|---|---|
| 2025 | $5,072 | $126,875 | -- | -- |
| 2024 | $7,356 | $120,833 | -- | -- |
| 2023 | $7,356 | $149,720 | $29,940 | $119,780 |
| 2022 | $7,056 | $110,300 | $22,060 | $88,240 |
| 2021 | $7,501 | $104,380 | $20,870 | $83,510 |
| 2020 | $7,136 | $112,280 | $22,450 | $89,830 |
| 2019 | $6,869 | $98,270 | $19,650 | $78,620 |
| 2018 | $6,738 | $96,480 | $19,290 | $77,190 |
| 2017 | $6,450 | $92,280 | $18,450 | $73,830 |
| 2016 | $6,302 | $92,100 | $18,420 | $73,680 |
| 2015 | $5,949 | $92,100 | $18,420 | $73,680 |
Agents Affiliated with this Home
-
M
Seller's Agent in 2024
Meagan Radigan
Walt Danley Local Luxury Christie's International Real Estate
(602) 842-0000
6 in this area
14 Total Sales
-

Buyer's Agent in 2024
Chris Lewis
Realty One Group
(602) 625-5384
47 in this area
126 Total Sales
-
M
Seller's Agent in 2021
Matt Nadler
HomeSmart
(480) 505-6300
17 in this area
21 Total Sales
-

Buyer's Agent in 2021
Cheryl Anderson
Russ Lyon Sotheby's International Realty
(602) 312-6038
26 in this area
77 Total Sales
-
C
Buyer's Agent in 2021
Cheryl CRS
Russ Lyon Sotheby's International Realty
-
E
Seller's Agent in 2015
Eric Moldermaker
HomeSmart
Map
Source: Arizona Regional Multiple Listing Service (ARMLS)
MLS Number: 6661928
APN: 168-40-022
- 6305 E Arabian Way
- 8815 N Invergordon Rd
- 6450 E El Maro Cir
- 6621 E Doubletree Ranch Rd
- 9148 N 66th Place
- 6139 E Maverick Rd Unit 4
- 5700 E Sanna St
- 8724 N 68th St
- 6802 E Sunnyvale Rd
- 6302 E Turquoise Ave
- 6302 E Turquoise Ave Unit 340
- 6516 E Maverick Rd Unit 24
- 6516 E Maverick Rd
- 9440 N 57th St
- 10024 N 61st Place
- 6426 E Turquoise Ave
- 6229 E Gold Dust Ave
- 6145 E Gold Dust Ave
- 6107 E Ironwood Dr Unit 12
- 8436 N Golf Dr






