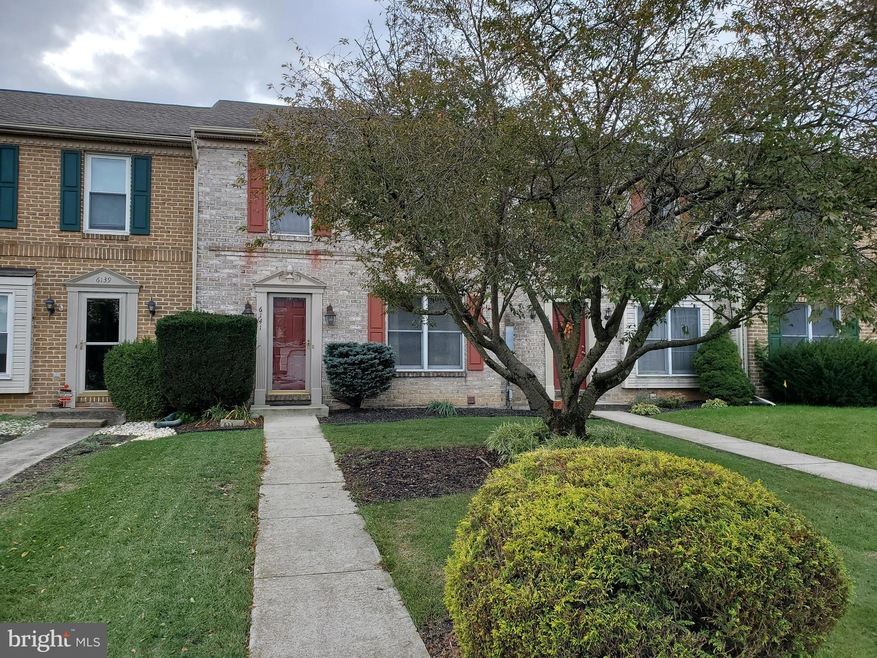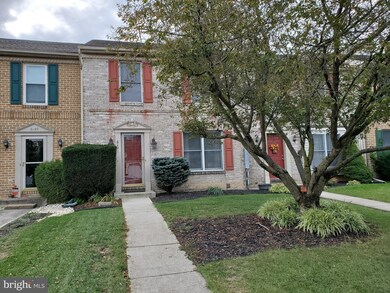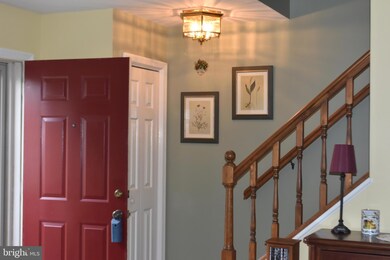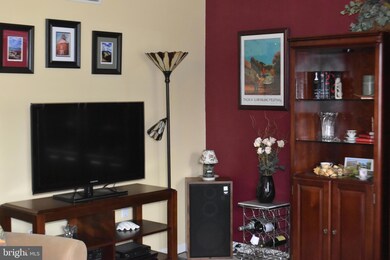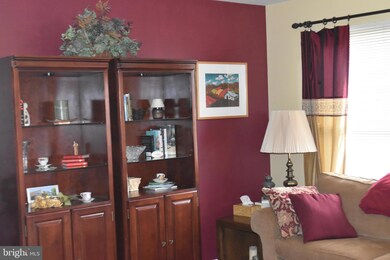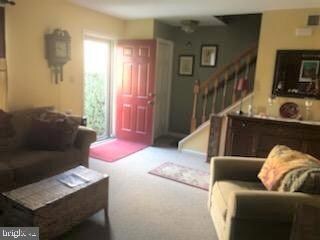
6141 Haymarket Way Mechanicsburg, PA 17050
Hampden NeighborhoodHighlights
- Deck
- Traditional Architecture
- More Than Two Accessible Exits
- Hampden Elementary School Rated A
- Living Room
- En-Suite Primary Bedroom
About This Home
As of November 2020Location, location, location! This affordable townhouse is located in the highly desirable neighborhood of Hampden Court in the Cumberland Valley School District. With everything you could possibly need on the nearby Carlisle Pike, this property is in a quiet neighborhood with limited through traffic. Three bedrooms and one-and-a-half bathrooms give this home broad based appeal. The present owner has carried out a number of upgrades including a full remodel of the main bathroom, a new hot water heater and a trendy tile backsplash in the kitchen. Enjoy your morning coffee or an after-work cocktail on the back deck. A large unfinished basement is the perfect canvas for you to finish. This is a seldom-seen opportunity to own in this amazing neighborhood and it won't last long. View this property today!
Last Agent to Sell the Property
Berkshire Hathaway HomeServices Homesale Realty License #RS221122L Listed on: 10/24/2020

Last Buyer's Agent
Berkshire Hathaway HomeServices Homesale Realty License #RS221122L Listed on: 10/24/2020

Townhouse Details
Home Type
- Townhome
Est. Annual Taxes
- $1,825
Year Built
- Built in 1990
HOA Fees
- $39 Monthly HOA Fees
Home Design
- Traditional Architecture
- Brick Exterior Construction
- Composition Roof
- Vinyl Siding
- Stick Built Home
Interior Spaces
- 1,240 Sq Ft Home
- Property has 2 Levels
- Living Room
- Combination Kitchen and Dining Room
- Laundry on lower level
Kitchen
- Electric Oven or Range
- Dishwasher
Flooring
- Carpet
- Laminate
Bedrooms and Bathrooms
- 3 Bedrooms
- En-Suite Primary Bedroom
Unfinished Basement
- Basement Fills Entire Space Under The House
- Interior Basement Entry
- Sump Pump
Parking
- 2 Parking Spaces
- Paved Parking
- On-Street Parking
- Parking Space Conveys
Outdoor Features
- Deck
- Exterior Lighting
Schools
- Cumberland Valley High School
Utilities
- Central Air
- Heat Pump System
- Natural Gas Water Heater
Additional Features
- More Than Two Accessible Exits
- 2,614 Sq Ft Lot
Community Details
- Hampden Court Subdivision
Listing and Financial Details
- Tax Lot 27
- Assessor Parcel Number 10-19-1604-315
Ownership History
Purchase Details
Home Financials for this Owner
Home Financials are based on the most recent Mortgage that was taken out on this home.Purchase Details
Home Financials for this Owner
Home Financials are based on the most recent Mortgage that was taken out on this home.Similar Homes in Mechanicsburg, PA
Home Values in the Area
Average Home Value in this Area
Purchase History
| Date | Type | Sale Price | Title Company |
|---|---|---|---|
| Deed | $174,900 | Homesale Settlement Services | |
| Warranty Deed | $145,000 | -- |
Mortgage History
| Date | Status | Loan Amount | Loan Type |
|---|---|---|---|
| Previous Owner | $133,500 | New Conventional | |
| Previous Owner | $135,550 | New Conventional |
Property History
| Date | Event | Price | Change | Sq Ft Price |
|---|---|---|---|---|
| 08/16/2021 08/16/21 | Rented | $1,375 | 0.0% | -- |
| 08/10/2021 08/10/21 | Under Contract | -- | -- | -- |
| 08/09/2021 08/09/21 | For Rent | $1,375 | 0.0% | -- |
| 11/30/2020 11/30/20 | Sold | $174,900 | 0.0% | $141 / Sq Ft |
| 10/26/2020 10/26/20 | Pending | -- | -- | -- |
| 10/24/2020 10/24/20 | For Sale | $174,900 | -- | $141 / Sq Ft |
Tax History Compared to Growth
Tax History
| Year | Tax Paid | Tax Assessment Tax Assessment Total Assessment is a certain percentage of the fair market value that is determined by local assessors to be the total taxable value of land and additions on the property. | Land | Improvement |
|---|---|---|---|---|
| 2025 | $2,143 | $143,200 | $31,600 | $111,600 |
| 2024 | $2,031 | $143,200 | $31,600 | $111,600 |
| 2023 | $1,920 | $143,200 | $31,600 | $111,600 |
| 2022 | $1,869 | $143,200 | $31,600 | $111,600 |
| 2021 | $1,825 | $143,200 | $31,600 | $111,600 |
| 2020 | $1,788 | $143,200 | $31,600 | $111,600 |
| 2019 | $1,756 | $143,200 | $31,600 | $111,600 |
| 2018 | $1,723 | $143,200 | $31,600 | $111,600 |
| 2017 | $1,690 | $143,200 | $31,600 | $111,600 |
| 2016 | -- | $143,200 | $31,600 | $111,600 |
| 2015 | -- | $143,200 | $31,600 | $111,600 |
| 2014 | -- | $143,200 | $31,600 | $111,600 |
Agents Affiliated with this Home
-
Elizabeth Knouse Foote

Seller's Agent in 2021
Elizabeth Knouse Foote
Berkshire Hathaway HomeServices Homesale Realty
(717) 554-9394
31 in this area
187 Total Sales
-
JIM PRIAR JR
J
Seller Co-Listing Agent in 2021
JIM PRIAR JR
Berkshire Hathaway HomeServices Homesale Realty
(717) 712-2465
23 in this area
152 Total Sales
Map
Source: Bright MLS
MLS Number: PACB128960
APN: 10-19-1604-315
- 6145 Haymarket Way
- 6127 Haymarket Way
- 17 Kensington Square
- 8 Kensington Square
- 56 Devonshire Square
- 6042 Edward Dr
- 6039 Edward Dr
- 10 Devonshire Square
- 113 Salem Church Rd
- 10 Jamestown Square
- 203 Saint James Ct
- 12 Kings Arms
- 6226 Galleon Dr
- 7108 Salem Park Cir
- 203 Friar Ct
- 506 Quail Ct
- 712 Owl Ct
- 100 Hidden Springs Dr Unit HAWTHORNE
- 100 Hidden Springs Dr Unit COVINGTON
- 100 Hidden Springs Dr Unit ADDISON
