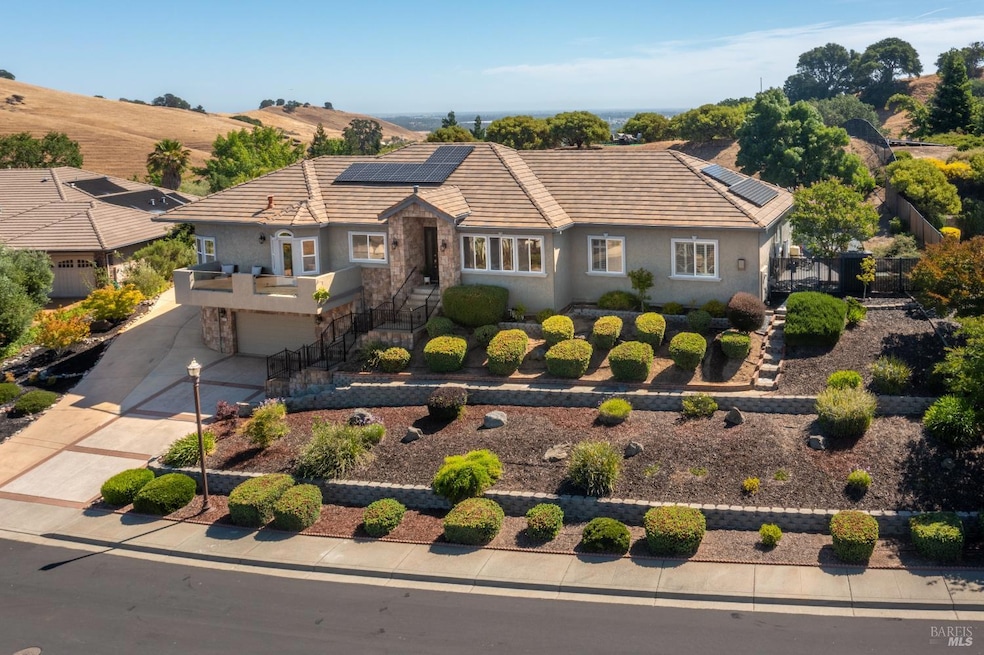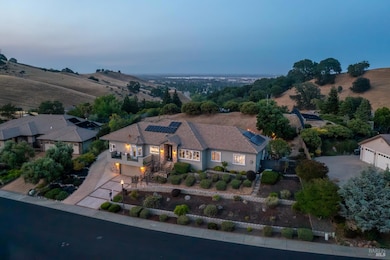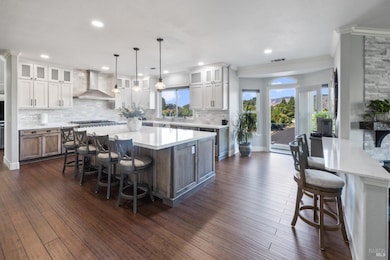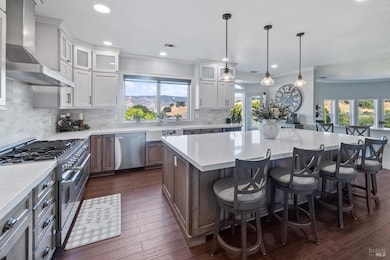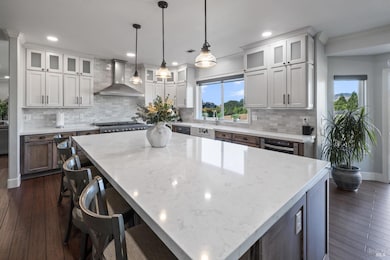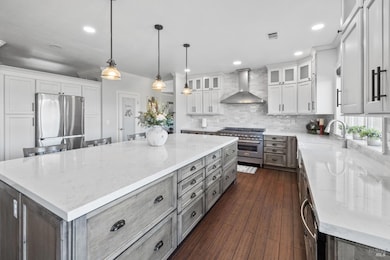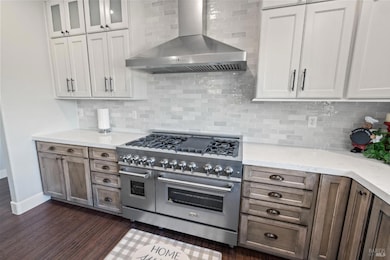
6141 N Vine St Vacaville, CA 95688
Estimated payment $8,620/month
Highlights
- Parking available for a boat
- Gated Community
- 0.5 Acre Lot
- Solar Heated In Ground Pool
- City View
- Fireplace in Primary Bedroom
About This Home
Welcome to North Vine Estates, a coveted gated community known for natural beauty, spacious lots, panoramic views, and a convenient proximity to downtown and great schools. This stunning single-level home offers 3,324 sq ft of beautifully updated living space with garage below. The exquisitely remodeled kitchen features shaker cabinets, a six-burner gas range with hood, quartz countertops, subway tile backsplash, and a large island with pendulum lighting. A picture window frames breathtaking hilltop views, while French doors lead to a patioperfect for enjoying sunsets. Entertain effortlessly in the open-concept kitchen/dining roon with curved window wall, fireplace, and wet bar. The great room includes a fireplace and cozy window seat. Engineered wood flooring flows throughout. A covered patio off the great room is perfect for hot summer days when enjoying the swimming pool with its waterfalls and custom lighting, The luxurious primary suite boasts a fireplace, two large closets, and spa-like bath. Additional highlights include a guest suite with bathroom, two additional bedrooms, solar panels, a dumbwaiter from the garage, and room to grow on a -acre lot. An extended driveway offers additional parking and an entrance to the home at the main level.
Home Details
Home Type
- Single Family
Est. Annual Taxes
- $11,111
Year Built
- Built in 2002 | Remodeled
Lot Details
- 0.5 Acre Lot
- Back Yard Fenced
- Landscaped
- Private Lot
HOA Fees
- $125 Monthly HOA Fees
Parking
- 2 Car Garage
- Front Facing Garage
- Auto Driveway Gate
- Uncovered Parking
- Parking available for a boat
- RV Access or Parking
Property Views
- City
- Hills
- Valley
Home Design
- Pillar, Post or Pier Foundation
- Raised Foundation
- Slab Foundation
- Tile Roof
- Stucco
Interior Spaces
- 3,324 Sq Ft Home
- 1-Story Property
- Whole House Fan
- Ceiling Fan
- Gas Log Fireplace
- Formal Entry
- Family Room
- Living Room
- Dining Room with Fireplace
- 3 Fireplaces
- Formal Dining Room
Kitchen
- Breakfast Area or Nook
- Walk-In Pantry
- Double Oven
- Built-In Gas Oven
- Built-In Gas Range
- Range Hood
- Microwave
- Dishwasher
- Wine Refrigerator
- Kitchen Island
- Quartz Countertops
- Concrete Kitchen Countertops
- Wine Rack
- Disposal
Flooring
- Wood
- Carpet
- Tile
Bedrooms and Bathrooms
- 4 Bedrooms
- Fireplace in Primary Bedroom
- Dual Closets
- Walk-In Closet
- Bathroom on Main Level
- Dual Sinks
- Bathtub
Laundry
- Laundry in unit
- Sink Near Laundry
- Washer and Dryer Hookup
Eco-Friendly Details
- Energy-Efficient Windows
- Pre-Wired For Photovoltaic Solar
- Solar Heating System
Pool
- Solar Heated In Ground Pool
- Sport pool features two shallow ends and a deeper center
- Saltwater Pool
- Pool Sweep
Outdoor Features
- Balcony
- Covered Patio or Porch
- Covered Courtyard
Utilities
- Central Heating and Cooling System
- Heating System Uses Natural Gas
- Natural Gas Connected
- Cable TV Available
Listing and Financial Details
- Assessor Parcel Number 0123-433-040
Community Details
Overview
- Association fees include common areas
- Northern Solano Association, Phone Number (707) 448-8906
- North Vine Estates Subdivision
Recreation
- Tennis Courts
Security
- Gated Community
Map
Home Values in the Area
Average Home Value in this Area
Tax History
| Year | Tax Paid | Tax Assessment Tax Assessment Total Assessment is a certain percentage of the fair market value that is determined by local assessors to be the total taxable value of land and additions on the property. | Land | Improvement |
|---|---|---|---|---|
| 2025 | $11,111 | $953,749 | $170,670 | $783,079 |
| 2024 | $11,111 | $935,049 | $167,324 | $767,725 |
| 2023 | $10,849 | $916,716 | $164,044 | $752,672 |
| 2022 | $10,566 | $898,742 | $160,829 | $737,913 |
| 2021 | $10,582 | $881,121 | $157,676 | $723,445 |
| 2020 | $10,203 | $852,087 | $156,060 | $696,027 |
| 2019 | $10,024 | $835,380 | $153,000 | $682,380 |
| 2018 | $8,505 | $701,112 | $163,950 | $537,162 |
| 2017 | $8,140 | $687,366 | $160,736 | $526,630 |
| 2016 | $8,107 | $673,889 | $157,585 | $516,304 |
| 2015 | $8,000 | $663,767 | $155,218 | $508,549 |
| 2014 | $8,455 | $650,766 | $152,178 | $498,588 |
Property History
| Date | Event | Price | Change | Sq Ft Price |
|---|---|---|---|---|
| 08/15/2025 08/15/25 | Price Changed | $1,400,000 | -3.4% | $421 / Sq Ft |
| 06/03/2025 06/03/25 | For Sale | $1,450,000 | +77.0% | $436 / Sq Ft |
| 06/29/2018 06/29/18 | Sold | $819,000 | 0.0% | $246 / Sq Ft |
| 05/31/2018 05/31/18 | Pending | -- | -- | -- |
| 09/12/2017 09/12/17 | For Sale | $819,000 | -- | $246 / Sq Ft |
Purchase History
| Date | Type | Sale Price | Title Company |
|---|---|---|---|
| Grant Deed | $819,000 | Placer Title Co | |
| Interfamily Deed Transfer | -- | First American Title Company | |
| Interfamily Deed Transfer | -- | First American Title Company | |
| Interfamily Deed Transfer | -- | None Available | |
| Interfamily Deed Transfer | -- | Chicago Title Company | |
| Interfamily Deed Transfer | -- | Chicago Title Company | |
| Interfamily Deed Transfer | -- | -- | |
| Grant Deed | $115,000 | Chicago Title Co |
Mortgage History
| Date | Status | Loan Amount | Loan Type |
|---|---|---|---|
| Open | $195,000 | Stand Alone Second | |
| Open | $567,825 | New Conventional | |
| Closed | $150,000 | Credit Line Revolving | |
| Closed | $573,300 | New Conventional | |
| Previous Owner | $162,750 | New Conventional | |
| Previous Owner | $160,000 | Purchase Money Mortgage |
Similar Homes in Vacaville, CA
Source: Bay Area Real Estate Information Services (BAREIS)
MLS Number: 325046206
APN: 0123-433-040
- 2018 Pinecrest Ct
- 6050 N Vine St
- 4119 Campini Estates Dr
- 1030 Mulberry Ct
- 6021 N Vine St
- 348 Vine St
- 4117 Caligiuri Canyon Rd
- 6526 Gibson Canyon Rd
- 0 Seneca Ct
- 900 Quate Ct
- 256 Vine St
- 248 Vine St
- 243 Lone Oak Dr
- 231 Ballindine Dr
- 255 Shadowhawk Ct
- 313 Willowwood Ct
- 119 Amberwood Ct
- 6869 Steiger Hill Rd
- 249 Milford Ct
- 367 Hilltop Ct
- 1018 Foley Ct
- 113 Rocky Hill Rd
- 508 Wicklow Dr
- 504 Wicklow Dr
- 224 Juniper St
- 100 Novato Dr
- 3012 Vasquez Ct
- 316 Deodara St
- 1393 Callen St Unit D
- 462 Buckeye St
- 198 Brown St
- 236 Cheyenne Dr
- 149 Mason St Unit C
- 149 Mason St Unit B
- 149 Mason St Unit A
- 549 Chaparral Loop
- 581 Werner Way
- 690 Lovers Ln
- 199 Aegean Way
- 3501 Harbison Dr
