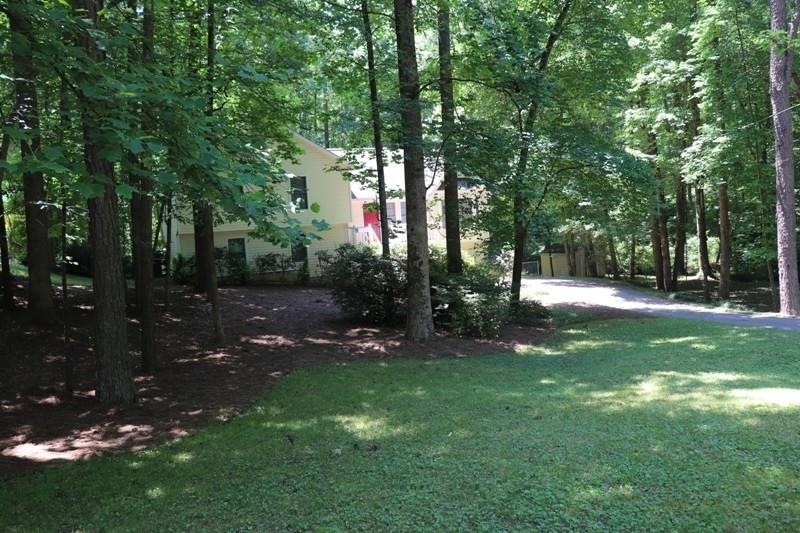
$190,000
- 3 Beds
- 1 Bath
- 1,322 Sq Ft
- 4235 Apache Dr SE
- Acworth, GA
Attention Investors & Smart Buyers — Prime Acworth Fixer on Nearly Half an Acre with No HOA!This is the deal you've been waiting for in Acworth, GA — a 3-bedroom, 1-bath ranch with value-add potential, sitting on a .48-acre lot just minutes from I-75, Lake Allatoona, and Downtown Acworth. With a 2-car garage, covered back patio, and room to add a second bathroom or reconfigure for a true
Lynn Eaton RE/MAX Center
