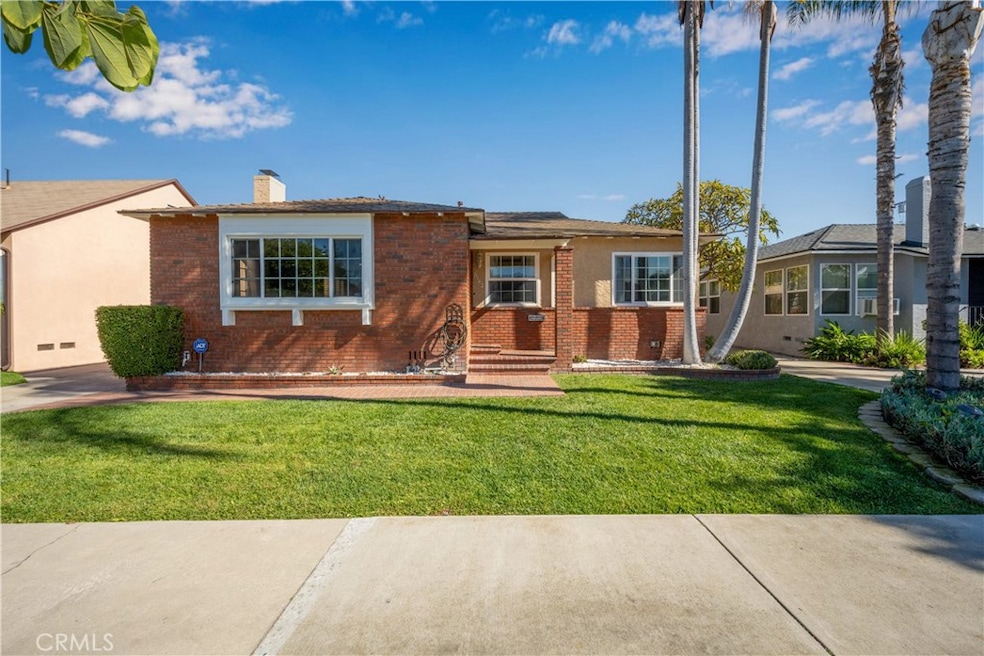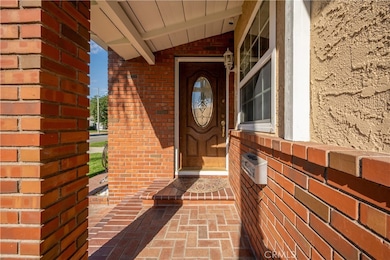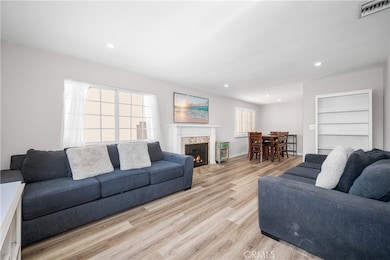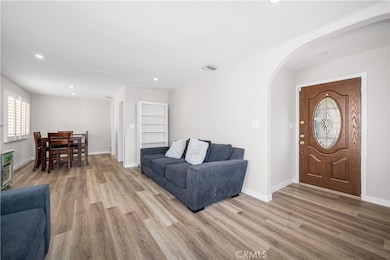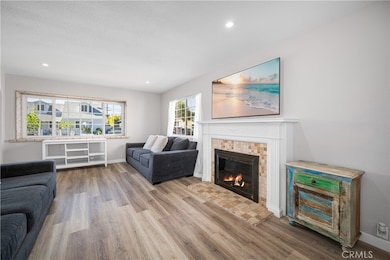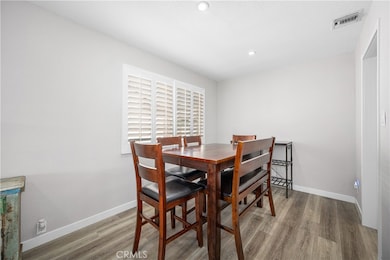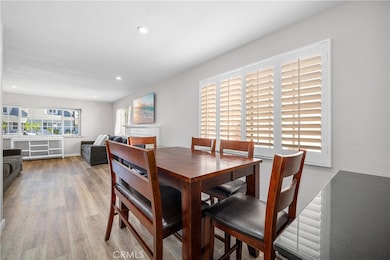6142 Oliva Ave Lakewood, CA 90712
Collins NeighborhoodEstimated payment $5,328/month
Highlights
- Primary Bedroom Suite
- Quartz Countertops
- No HOA
- Hydromassage or Jetted Bathtub
- L-Shaped Dining Room
- Separate Outdoor Workshop
About This Home
Welcome to this beautifully refreshed Lakewood Gardens home offering comfort, style, and modern upgrades throughout.
This 3-bedroom, 2-bath residence features all-new interior and exterior paint, new luxury vinyl plank flooring, recessed lighting, and dual-pane windows that fill the home with natural light. The updated kitchen boasts sleek new quartz countertops, new sink, gas range and dishwasher, while the spacious primary suite offers a large bathroom with a jacuzzi tub and separate shower. Enjoy year-round comfort with central A/C, copper plumbing, and ceiling fans in the bedrooms. The inviting living room features a cozy gas fireplace, perfect for relaxing evenings. Outside, you’ll find spacious landscaped yards with automatic sprinklers, a gated long driveway and detached garage provide ample parking, including space for multiple vehicles, a boat, or an RV. The garage includes built-in storage cabinets, an automatic door opener, and a convenient separate storage area off the back. Situated less than a mile from the newly opened Odyssey STEM Academy, this home provides easy access to local amenities, parks and shopping. Lakewood Gardens residents can opt into having use to the neighborhood clubhouse and pool facility (4 minute walk away) for just $200/year, enjoying a variety of fun events hosted by the association. Membership is optional, and there is no HOA. Don’t miss this opportunity for a wonderful place to call home, offering comfort, convenience, and a true sense of community.
Listing Agent
Coldwell Banker Envision Brokerage Phone: 562-822-6532 License #01459316 Listed on: 11/12/2025

Home Details
Home Type
- Single Family
Est. Annual Taxes
- $7,072
Year Built
- Built in 1947 | Remodeled
Lot Details
- 5,160 Sq Ft Lot
- Front and Back Yard Sprinklers
- Back and Front Yard
Parking
- 2 Car Garage
- Parking Available
- Driveway
Home Design
- Entry on the 1st floor
- Brick Exterior Construction
- Raised Foundation
- Copper Plumbing
- Stucco
Interior Spaces
- 1,294 Sq Ft Home
- 1-Story Property
- Recessed Lighting
- Wood Burning Fireplace
- Gas Fireplace
- Double Pane Windows
- Living Room with Fireplace
- L-Shaped Dining Room
Kitchen
- Gas Range
- Range Hood
- Dishwasher
- Quartz Countertops
- Disposal
Bedrooms and Bathrooms
- 3 Main Level Bedrooms
- Primary Bedroom Suite
- 2 Full Bathrooms
- Hydromassage or Jetted Bathtub
- Separate Shower
Laundry
- Laundry Room
- Gas Dryer Hookup
Outdoor Features
- Exterior Lighting
- Separate Outdoor Workshop
Utilities
- Central Heating and Cooling System
- Private Sewer
Community Details
- No Home Owners Association
Listing and Financial Details
- Tax Lot 83
- Tax Tract Number 12673
- Assessor Parcel Number 7160002055
- $573 per year additional tax assessments
- Seller Considering Concessions
Map
Home Values in the Area
Average Home Value in this Area
Tax History
| Year | Tax Paid | Tax Assessment Tax Assessment Total Assessment is a certain percentage of the fair market value that is determined by local assessors to be the total taxable value of land and additions on the property. | Land | Improvement |
|---|---|---|---|---|
| 2025 | $7,072 | $546,832 | $437,469 | $109,363 |
| 2024 | $7,072 | $536,111 | $428,892 | $107,219 |
| 2023 | $6,936 | $525,600 | $420,483 | $105,117 |
| 2022 | $6,744 | $515,295 | $412,239 | $103,056 |
| 2021 | $6,586 | $505,192 | $404,156 | $101,036 |
| 2019 | $6,760 | $490,209 | $392,169 | $98,040 |
| 2018 | $6,292 | $480,598 | $384,480 | $96,118 |
| 2016 | $5,645 | $461,938 | $369,551 | $92,387 |
| 2015 | $3,517 | $294,991 | $216,699 | $78,292 |
| 2014 | $3,603 | $289,214 | $212,455 | $76,759 |
Property History
| Date | Event | Price | List to Sale | Price per Sq Ft | Prior Sale |
|---|---|---|---|---|---|
| 11/12/2025 11/12/25 | For Sale | $899,000 | +97.6% | $695 / Sq Ft | |
| 04/15/2015 04/15/15 | Sold | $455,000 | -2.2% | $401 / Sq Ft | View Prior Sale |
| 03/01/2015 03/01/15 | Pending | -- | -- | -- | |
| 01/08/2015 01/08/15 | For Sale | $465,000 | +2.2% | $410 / Sq Ft | |
| 01/06/2015 01/06/15 | Off Market | $455,000 | -- | -- | |
| 01/06/2015 01/06/15 | For Sale | $465,000 | +2.2% | $410 / Sq Ft | |
| 12/31/2014 12/31/14 | Off Market | $455,000 | -- | -- | |
| 09/29/2014 09/29/14 | For Sale | $465,000 | -- | $410 / Sq Ft |
Purchase History
| Date | Type | Sale Price | Title Company |
|---|---|---|---|
| Grant Deed | $455,000 | Ticor Title Co | |
| Interfamily Deed Transfer | -- | Ticor Title Company | |
| Grant Deed | $240,000 | Chicago Title | |
| Grant Deed | $192,000 | United Title |
Mortgage History
| Date | Status | Loan Amount | Loan Type |
|---|---|---|---|
| Open | $446,758 | FHA | |
| Previous Owner | $232,800 | No Value Available | |
| Previous Owner | $182,400 | No Value Available |
Source: California Regional Multiple Listing Service (CRMLS)
MLS Number: PW25258781
APN: 7160-002-055
- 6157 Pimenta Ave
- 6062 Pimenta Ave
- 6138 Pepperwood Ave
- 6034 Pepperwood Ave
- 5970 Coke Ave
- 17820 Lakewood Blvd Unit 30
- 17820 Lakewood Blvd Unit 3
- 3711 E Hedda St
- 5944 Blackthorne Ave
- 4342 Arabella St
- 3806 E Arabella St
- 6107 Faculty Ave
- 9112 Cedar St
- 9253 Rose St
- 17441 Virginia Ave Unit E
- 6103 Sunfield Ave
- 5839 Faculty Ave
- 9133 Ramona St Unit 2
- 3340 E Poppy St
- 17458 Deerfield Ave
- 4506 Hedda St
- 4508 Hedda St Unit 2
- 4508 Hedda St Unit 1
- 6002 Hazelbrook Ave Unit 1
- 6002 Hazelbrook Ave
- 8626 Artesia Blvd
- 3361 E Andy St Unit 1
- 9226 Palm St Unit B
- 9455 1/2 Cedar St
- 2904 E 63rd St Unit A
- 2907 E Sawyer St
- 2907 E Sawyer St
- 2907 E Sawyer St Unit 1/2
- 2907 E Sawyer St
- 9510 1/2 Beverly St
- 6667 N Hammond Ave
- 8755 Maple St
- 8753 Maple St
- 16818 Downey Ave
- 5601 N Paramount Blvd
