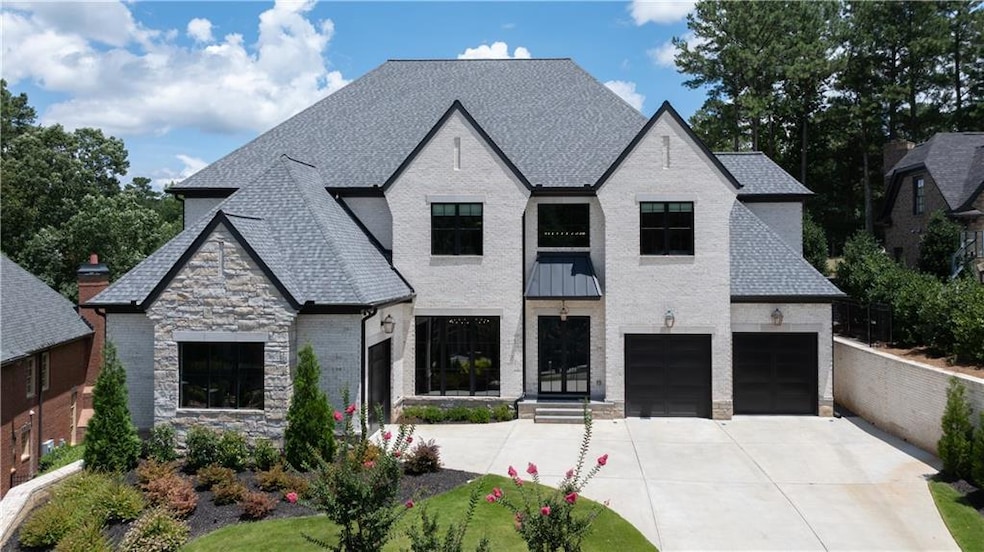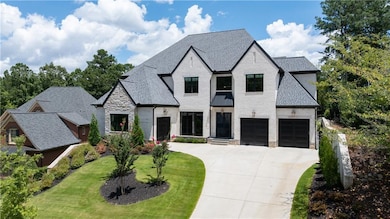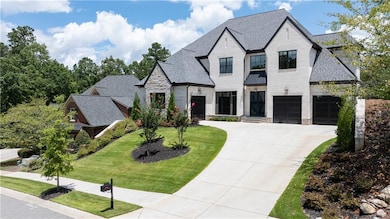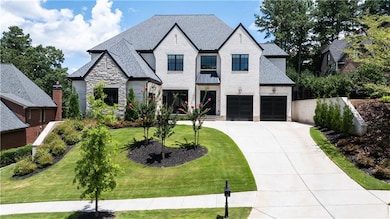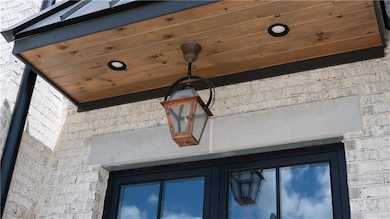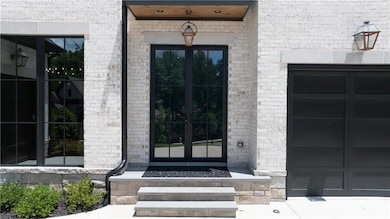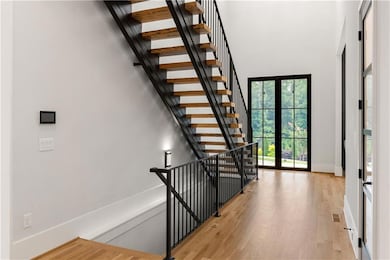6142 Talmadge Run NW Acworth, GA 30101
Estimated payment $16,722/month
Highlights
- On Golf Course
- Country Club
- Infinity Pool
- Pickett's Mill Elementary School Rated A
- Fitness Center
- Gated Community
About This Home
Welcome to 6214 Talmadge Run, a unique and one of a kind home with few similar in the area on the golf course! As you enter the expansive foyer- the elegant chevron flooring in the dining room reflects on the 12ft main floor ceiling and its details with custom 9ft windows and doors throughout. The open concept living areas with loads of natural light pull you to the double accordion stacking door sliders that lead to the outdoor living space. Imagine starting your day on the expansive back patio with ceiling heaters and gas fireplace, 365 day a year outdoor living space overlooking a massive hot tub/spa right at your feet, which spills a waterfall infinity edge to the lower pool. Walk back into your kitchen through an expansive 24 foot two story great room- it has all you could ever need. Prepare dinners seamlessly with the dual built-in refrigerators and prep sink, with a built-in espresso and coffee maker at your disposal. The 48 in range with indoor grill and double gas ovens for entertaining over the expansive island. Pantry is located directly across from the butler's pantry- a chef's dream. All cabinetry is high-end handmade custom for this home featuring full inset soft close doors and drawers. The rear windows on the house all feature a custom solar tint...you can see out, no one can see in. Large Primary Bedroom on main also has the 9 ft custom windows with lutron automated roller shades overlooking the golf course. The bathroom is stunning only to be seen in person! A luxurious high end curbless walk-in shower with body jets and a soaking tub, an area the size of a bedroom- no detail has been overlooked; floating white oak master vanity with custom low voltage LED lighting under the cabinets and on the perimeter of the shower for warm accent lighting. As you make your way to the custom floating staircase utilizing real barn trusses that still have the old nails and nail holes in them, which leads to the 2nd and 3rd stories of the home. Upstairs has 4 bed/4bath with top end floor to ceiling tile work all en suite, a laundry room and playroom with custom built-ins, and in ceiling/wall surround sound. Ascend to the 3rd floor Crows nest where not only will you enjoy a spectacular view of holes 10 and 11, you will also find a loft office, wet bar, and half bath with space for another gaming area or living room. Travel back down to the full daylight basement. This well thought out space includes a theater, with hand painted ceiling by local renown artist, Lee Bivens. Wine room with floating shelves, additional 2 bedrooms and full bath, and a flex /office/game room. The main entertaining area has a full bar lit up with low voltage led lights, glass herringbone tile, and wonderful waterfall island. When you roll up the garage door, the pool fountains will unwind you after a busy day. Turf surrounds the heated salt-water pool, keeping this space low maintenance. GET READY TO LOVE YOUR LIFE, NOT JUST LIVE IT!
The over-sized 3 car garages have custom epoxy floors and extended height ceilings for room for car lifts. Speakers wired throughout the home on all 4 levels, in ceiling built-in wifi internet connections and perimeter security camera w/ led lighting. This home has too many ultra-luxury additions to list.
Governors Towne Club, Acworth's Only Gated Golf Community is close to shopping, restaurants & hiking trails. The centerpiece of this country club community is a world class 18 hole golf course designed by two-time U.S. Open champion Curtis Strange. Membership at Governors Towne Club offers you a Championship 18 hole golf course, Elegant Clubhouse with three dining rooms, a men's only grille, a magnificent ballroom, executive boardroom and weekly member events with a full calendar of social events throughout the year. Membership also includes a Luxury Day Spa & State of the Art Fitness Center, as well as Tennis and Pool facilities complete with an Activity Center.
Home Details
Home Type
- Single Family
Est. Annual Taxes
- $18,784
Year Built
- Built in 2023
Lot Details
- 0.36 Acre Lot
- Property fronts a private road
- On Golf Course
- Back Yard Fenced
- Landscaped
- Irrigation Equipment
HOA Fees
- $267 Monthly HOA Fees
Parking
- 3 Car Garage
- Garage Door Opener
Home Design
- Traditional Architecture
- Modern Architecture
- Composition Roof
- Four Sided Brick Exterior Elevation
- Concrete Perimeter Foundation
Interior Spaces
- 3-Story Property
- Wet Bar
- Home Theater Equipment
- Sound System
- Beamed Ceilings
- Cathedral Ceiling
- Ceiling Fan
- Fireplace With Glass Doors
- Fireplace With Gas Starter
- Insulated Windows
- Two Story Entrance Foyer
- Family Room with Fireplace
- 4 Fireplaces
- Dining Room Seats More Than Twelve
- Game Room
- Screened Porch
- Wood Flooring
- Golf Course Views
Kitchen
- Open to Family Room
- Walk-In Pantry
- Butlers Pantry
- Double Oven
- Gas Oven
- Indoor Grill
- Gas Cooktop
- Range Hood
- Microwave
- Dishwasher
- Kitchen Island
- White Kitchen Cabinets
- Wood Stained Kitchen Cabinets
- Disposal
Bedrooms and Bathrooms
- Oversized primary bedroom
- 8 Bedrooms | 1 Primary Bedroom on Main
- Fireplace in Primary Bedroom
- Walk-In Closet
- Vaulted Bathroom Ceilings
- Dual Vanity Sinks in Primary Bathroom
- Soaking Tub
- Double Shower
Laundry
- Laundry Room
- Laundry on main level
- Sink Near Laundry
Finished Basement
- Basement Fills Entire Space Under The House
- Fireplace in Basement
- Finished Basement Bathroom
- Natural lighting in basement
Home Security
- Security Lights
- Closed Circuit Camera
- Carbon Monoxide Detectors
- Fire and Smoke Detector
Eco-Friendly Details
- Green Roof
- Energy-Efficient Appliances
- Energy-Efficient Construction
- Energy-Efficient HVAC
- Energy-Efficient Lighting
- Energy-Efficient Insulation
- ENERGY STAR Qualified Equipment
Pool
- Infinity Pool
- Pool and Spa
- Gas Heated Pool
- Gunite Pool
- Saltwater Pool
- Waterfall Pool Feature
Outdoor Features
- Outdoor Fireplace
Schools
- Pickett's Mill Elementary School
- Durham Middle School
- Allatoona High School
Utilities
- Forced Air Zoned Heating and Cooling System
- Heating System Uses Natural Gas
- Underground Utilities
- 110 Volts
- Phone Available
- Cable TV Available
Listing and Financial Details
- Assessor Parcel Number 20003800590
Community Details
Overview
- $3,840 Swim or Tennis Fee
- $2,500 Initiation Fee
- Cma Association, Phone Number (770) 996-7808
- Governors Towne Club Subdivision
- Rental Restrictions
Amenities
- Restaurant
- Clubhouse
Recreation
- Golf Course Community
- Country Club
- Tennis Courts
- Pickleball Courts
- Community Playground
- Swim or tennis dues are required
- Swim Team
- Fitness Center
- Community Pool
- Community Spa
Security
- Security Service
- Gated Community
Map
Home Values in the Area
Average Home Value in this Area
Tax History
| Year | Tax Paid | Tax Assessment Tax Assessment Total Assessment is a certain percentage of the fair market value that is determined by local assessors to be the total taxable value of land and additions on the property. | Land | Improvement |
|---|---|---|---|---|
| 2025 | $20,114 | $693,980 | $180,000 | $513,980 |
| 2024 | $18,784 | $632,036 | $180,000 | $452,036 |
| 2023 | $3,317 | $110,000 | $110,000 | $0 |
| 2022 | $1,700 | $56,000 | $56,000 | $0 |
| 2021 | $2,125 | $70,000 | $70,000 | $0 |
| 2020 | $2,125 | $70,000 | $70,000 | $0 |
| 2019 | $2,125 | $70,000 | $70,000 | $0 |
| 2018 | $2,125 | $70,000 | $70,000 | $0 |
| 2017 | $2,013 | $70,000 | $70,000 | $0 |
| 2016 | $2,013 | $70,000 | $70,000 | $0 |
| 2015 | $1,031 | $35,000 | $35,000 | $0 |
| 2014 | $1,040 | $35,000 | $0 | $0 |
Property History
| Date | Event | Price | List to Sale | Price per Sq Ft |
|---|---|---|---|---|
| 09/25/2025 09/25/25 | For Sale | $2,825,000 | -- | $296 / Sq Ft |
Purchase History
| Date | Type | Sale Price | Title Company |
|---|---|---|---|
| Warranty Deed | -- | -- | |
| Special Warranty Deed | $265,000 | None Listed On Document | |
| Limited Warranty Deed | $2,174,600 | -- |
Mortgage History
| Date | Status | Loan Amount | Loan Type |
|---|---|---|---|
| Open | $750,000 | New Conventional |
Source: First Multiple Listing Service (FMLS)
MLS Number: 7655800
APN: 20-0038-0-059-0
- 6158 Talmadge Run
- 6186 Talmadge Run NW
- 6218 Talmadge Way NW
- 6191 Talmadge Run NW
- 6218 Zell Miller Path NW
- 6205 Arnall Ct NW
- 6323 Howell Cobb Ct
- 4413 Oglethorpe Loop NW Unit 37
- 4413 Oglethorpe Loop NW
- 4559 Oglethorpe Loop NW
- 6206 Cedarcrest Rd NW
- 6335 Howell Cobb Ct
- 18 Brownson Ct
- 1022 Carl Sanders Dr
- 300 Carl Sanders Dr
- 681 Carl Sanders Dr
- 11 Brownson Ct
- 954 Carl Sanders Dr
- 123 Candler Loop
- 583 Carl Sanders Dr
- 3698 Autumn View Dr NW
- 1522 Graves Rd
- 39 Waterford Place
- 3943 Abernathy Farm Way NW
- 3917 Abernathy Farm Way
- 6205 Treeridge Dr NW
- 4889 Robinson Square Dr NW
- 3916 Wild Blossom Ct NW
- 24 Creekwater Dr
- 15 Creekwater Dr
- 4669 Emerald Willow Dr
- 267 Citrine Way
- 365 Hunt Creek Dr
- 4481 Mclain Cir
- 4481 Mclain Cir Unit ID1234801P
- 108 Cool Creek Ct
- 69 Rivers End Way
- 452 Maplewood Ln
- 36 Crown Dr
- 4632 Liberty Square Dr
