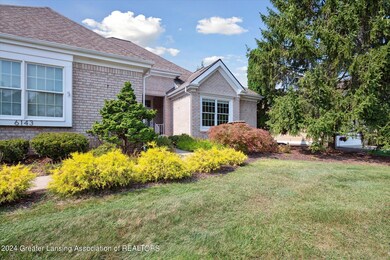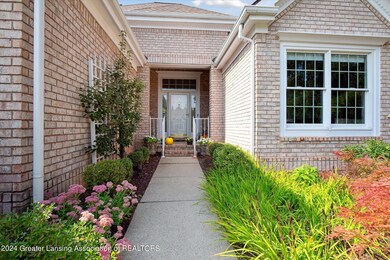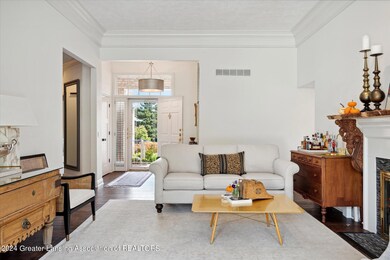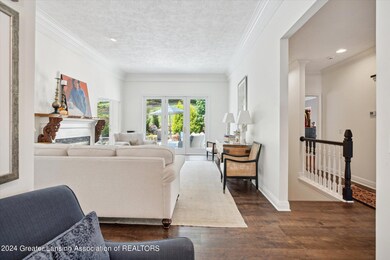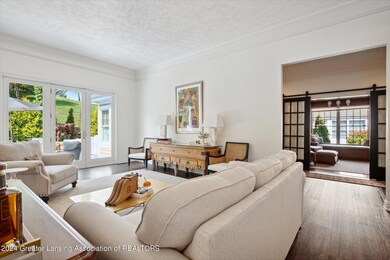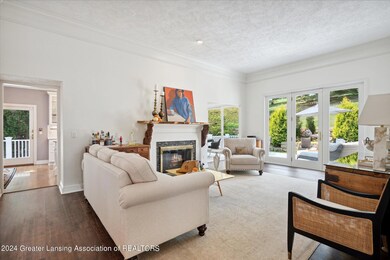
6143 E Longview Dr Unit 61 East Lansing, MI 48823
Highlights
- Bluff on Lot
- Deck
- Wood Flooring
- MacDonald Middle School Rated A-
- Ranch Style House
- High Ceiling
About This Home
As of February 2025This exquisite stand-alone condo boasts high ceilings and elegant crown molding that create a sense of grandeur throughout. The hardwood floors add warmth while designer lighting highlights every detail. Step into the eat-in kitchen, featuring gorgeous quartz countertops and a spacious island that invites culinary creativity. The abundance of natural light enhances the open layout, making it perfect for entertaining. Cozy up in the inviting living room, complete with a charming fireplace and a built-in wet bar, ideal for hosting gatherings. Retreat to the den for a quiet escape or a productive workspace. Unique finishes throughout the condo offer a touch of character and elegance, making this home truly one-of-a-kind.
Last Agent to Sell the Property
Coldwell Banker Professionals-E.L. License #6502390017 Listed on: 09/18/2024

Last Buyer's Agent
Coldwell Banker Professionals-E.L. License #6502390017 Listed on: 09/18/2024

Property Details
Home Type
- Condominium
Est. Annual Taxes
- $9,630
Year Built
- Built in 1996
Parking
- 2 Car Garage
Home Design
- Ranch Style House
- Brick Exterior Construction
- Shingle Roof
- Wood Siding
Interior Spaces
- Wet Bar
- Built-In Features
- Crown Molding
- High Ceiling
- Chandelier
- Family Room
- Living Room with Fireplace
- Dining Room
- Den
- Wood Flooring
Kitchen
- Eat-In Kitchen
- Oven
- Gas Range
- Dishwasher
- Wine Refrigerator
- Kitchen Island
- Stone Countertops
Bedrooms and Bathrooms
- 3 Bedrooms
- Soaking Tub
Laundry
- Laundry Room
- Washer and Dryer
- Sink Near Laundry
Finished Basement
- Basement Fills Entire Space Under The House
- Stubbed For A Bathroom
- Basement Window Egress
Utilities
- Forced Air Heating and Cooling System
- Heating System Uses Natural Gas
Additional Features
- Deck
- Bluff on Lot
Community Details
Overview
- Property has a Home Owners Association
- Association fees include snow removal, lawn care
- Greens At Walnut Hills Subdivision
Amenities
- Office
Ownership History
Purchase Details
Home Financials for this Owner
Home Financials are based on the most recent Mortgage that was taken out on this home.Purchase Details
Home Financials for this Owner
Home Financials are based on the most recent Mortgage that was taken out on this home.Purchase Details
Home Financials for this Owner
Home Financials are based on the most recent Mortgage that was taken out on this home.Purchase Details
Purchase Details
Similar Homes in the area
Home Values in the Area
Average Home Value in this Area
Purchase History
| Date | Type | Sale Price | Title Company |
|---|---|---|---|
| Warranty Deed | $550,000 | None Listed On Document | |
| Warranty Deed | $408,000 | Ata National Title Group Llc | |
| Warranty Deed | $350,000 | Midstate Title Company | |
| Warranty Deed | $300,000 | -- | |
| Warranty Deed | $50,000 | -- |
Mortgage History
| Date | Status | Loan Amount | Loan Type |
|---|---|---|---|
| Previous Owner | $255,000 | New Conventional | |
| Previous Owner | $18,000 | New Conventional | |
| Previous Owner | $252,839 | Unknown | |
| Previous Owner | $276,000 | Unknown | |
| Previous Owner | $40,000 | Credit Line Revolving | |
| Previous Owner | $278,000 | Unknown | |
| Previous Owner | $22,000 | Unknown | |
| Previous Owner | $275,000 | No Value Available |
Property History
| Date | Event | Price | Change | Sq Ft Price |
|---|---|---|---|---|
| 02/13/2025 02/13/25 | Sold | $550,000 | 0.0% | $184 / Sq Ft |
| 09/18/2024 09/18/24 | Pending | -- | -- | -- |
| 09/18/2024 09/18/24 | Price Changed | $550,000 | +900.0% | $184 / Sq Ft |
| 09/18/2024 09/18/24 | For Sale | $55,000 | -86.5% | $18 / Sq Ft |
| 11/19/2020 11/19/20 | Sold | $408,000 | -4.0% | $136 / Sq Ft |
| 10/27/2020 10/27/20 | Pending | -- | -- | -- |
| 10/15/2020 10/15/20 | For Sale | $425,000 | -- | $142 / Sq Ft |
Tax History Compared to Growth
Tax History
| Year | Tax Paid | Tax Assessment Tax Assessment Total Assessment is a certain percentage of the fair market value that is determined by local assessors to be the total taxable value of land and additions on the property. | Land | Improvement |
|---|---|---|---|---|
| 2024 | $52 | $202,100 | $0 | $202,100 |
| 2023 | $9,631 | $190,100 | $0 | $190,100 |
| 2022 | $9,460 | $179,100 | $0 | $179,100 |
| 2021 | $9,177 | $175,300 | $0 | $175,300 |
| 2020 | $7,390 | $171,900 | $0 | $171,900 |
| 2019 | $7,120 | $164,700 | $0 | $164,700 |
| 2018 | $6,864 | $153,600 | $0 | $153,600 |
| 2017 | $6,542 | $146,300 | $0 | $146,300 |
| 2016 | $3,873 | $131,200 | $0 | $131,200 |
| 2015 | $3,873 | $143,300 | $0 | $0 |
| 2014 | $3,873 | $141,300 | $0 | $0 |
Agents Affiliated with this Home
-
Morgan Hutson

Seller's Agent in 2025
Morgan Hutson
Coldwell Banker Professionals-E.L.
(517) 290-6360
49 in this area
156 Total Sales
-
Patty Toth

Seller's Agent in 2020
Patty Toth
RE/MAX Michigan
(517) 898-1822
7 in this area
98 Total Sales
-
HBB Realtors HBB Realtors
H
Buyer's Agent in 2020
HBB Realtors HBB Realtors
RE/MAX Michigan
(517) 441-3888
112 in this area
399 Total Sales
-
H
Buyer's Agent in 2020
HBB Realtors
Coldwell Banker Realty -Stadium
Map
Source: Greater Lansing Association of Realtors®
MLS Number: 283615
APN: 02-02-05-402-061
- 6100 W Longview Dr Unit 53
- 0 Park Lake Rd
- 6074 E Longview Dr Unit 79
- 6247 W Golfridge Dr
- 6243 W Golfridge Dr
- 6261 Windrush Ln
- 6097 Southridge Rd
- 6108 Skyline Dr
- 6380 Island Lake Dr
- 5939 Highgate Ave
- 6381 Pine Hollow Dr
- 6226 Brookline Ct Unit 24
- 2895 Colony Dr
- 2924 Colony Dr
- 6211 Cobblers Dr
- 6445 Pine Hollow Dr
- 2932 Crestwood Dr
- 3021 Birch Row Dr Unit 14
- 6403 Woodcliffe Ln
- 3072 E Lake Lansing Rd

