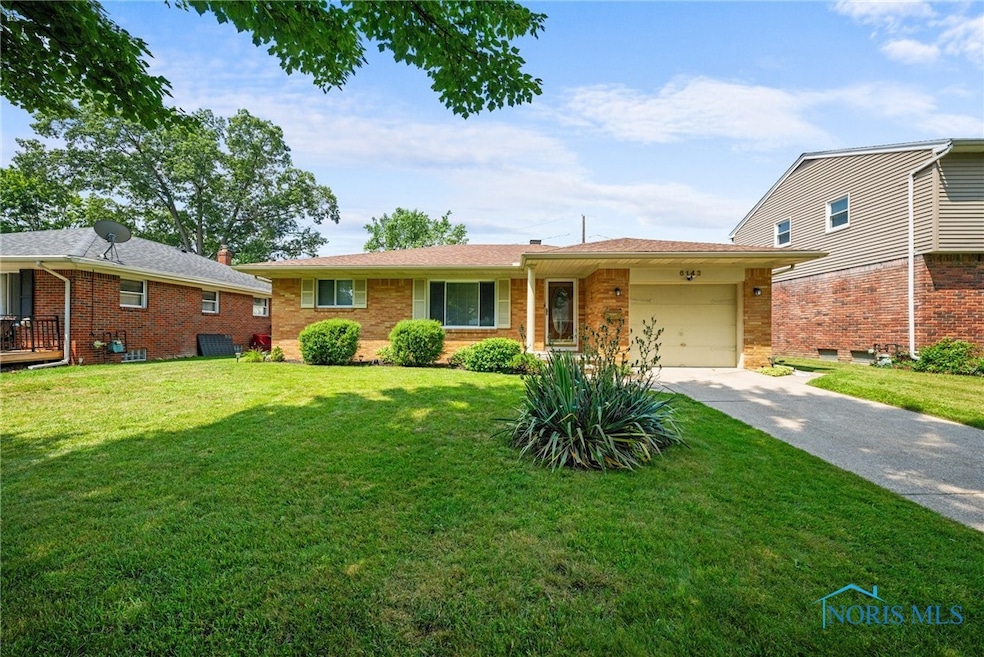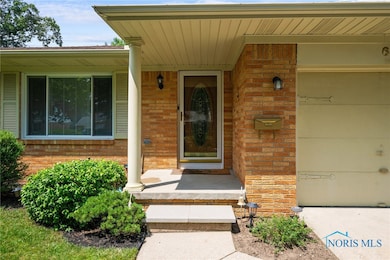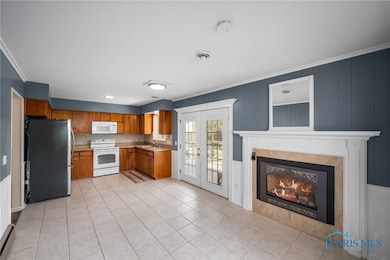
$154,900
- 4 Beds
- 2.5 Baths
- 1,781 Sq Ft
- 4128 Douglas Rd
- Toledo, OH
Spacious 4 bedroom 2 1/2 bath home with 1781 sqft, located near the Westgate area with quick access to shopping, restaurants, and the expressway. The layout features a formal dining room, comfortable living room, and a large family room currently being used as a 5th bedroom. All bedrooms are located upstairs, with a full bathroom on the first floor and an additional half bath in the basement.
Justin Spann Key Realty LTD






