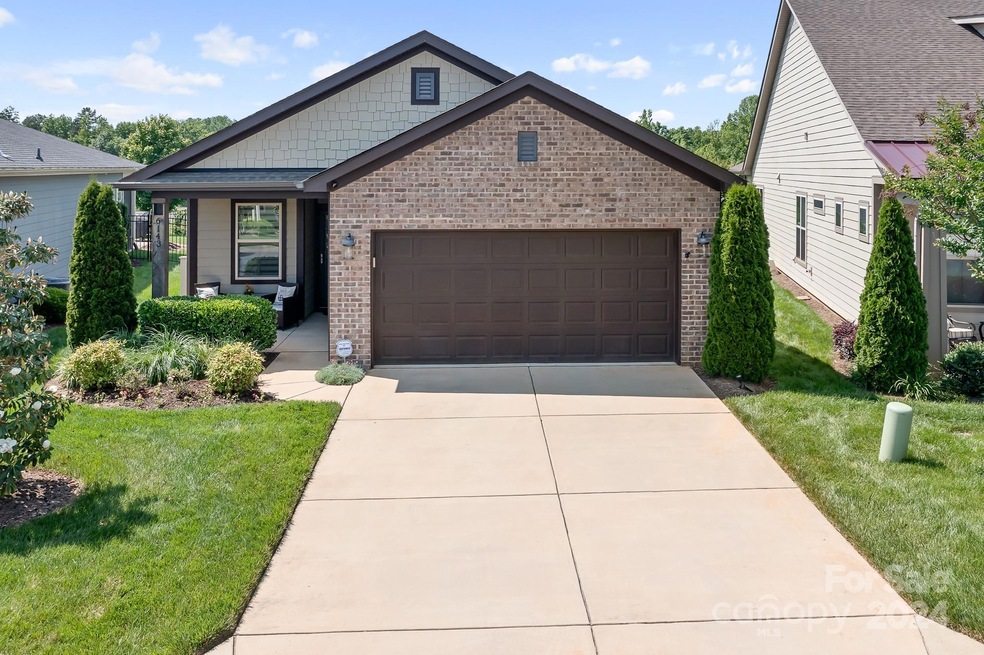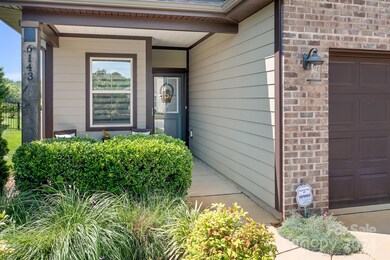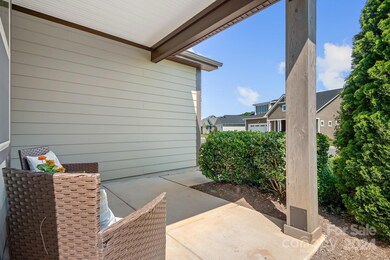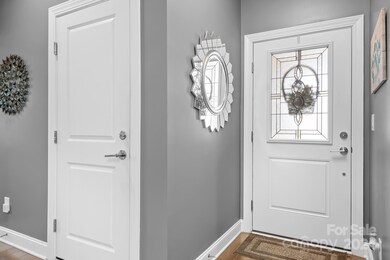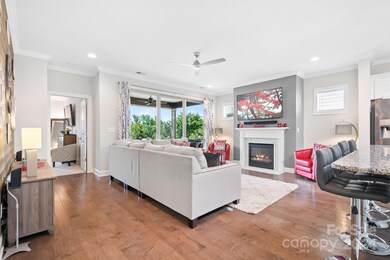
6143 Raven Rock Dr Stanley, NC 28164
Highlights
- Fitness Center
- Open Floorplan
- Wood Flooring
- Senior Community
- Clubhouse
- Community Indoor Pool
About This Home
As of August 2024Unwind in style at this beautiful Glory Model in a premier Charlotte community for active adults! Step inside & discover the pride of ownership evident in every detail. This upgraded home boasts an open floor plan, perfect for entertaining w/charming shiplap accents that add a touch of rustic warmth. Chef-inspired kitchen features white cabinets w/subway tile accents granite counters a huge island and stainless appliances. Hardwood floors flow throughout leading to a cozy gas fireplace. Open the rolling wall of doors & unwind on your screened-in porch & paver patio all within your private fenced yard. Light streams throughout with the help of Solar tubes & LED lighting. Primary suite offers a tiled shower & a spacious walk-in closet. The flex space provides additional living options. Resort-style living awaits! The community boasts a massive clubhouse with a restaurant, full-time activities director, indoor & outdoor pools, pickleball courts, & endless activities to keep you engaged.
Last Agent to Sell the Property
Helen Adams Realty Brokerage Email: cbucey@helenadamsrealty.com License #307207 Listed on: 05/27/2024

Co-Listed By
Helen Adams Realty Brokerage Email: cbucey@helenadamsrealty.com License #317408
Home Details
Home Type
- Single Family
Est. Annual Taxes
- $2,867
Year Built
- Built in 2019
Lot Details
- Cul-De-Sac
- Back Yard Fenced
- Level Lot
- Irrigation
- Lawn
- Property is zoned R016
HOA Fees
- $487 Monthly HOA Fees
Parking
- 2 Car Attached Garage
- Front Facing Garage
- Garage Door Opener
- Driveway
Home Design
- Slab Foundation
Interior Spaces
- 1,588 Sq Ft Home
- 1-Story Property
- Open Floorplan
- Ceiling Fan
- Skylights
- Entrance Foyer
- Great Room with Fireplace
- Living Room with Fireplace
- Screened Porch
- Wood Flooring
- Pull Down Stairs to Attic
- Home Security System
Kitchen
- Oven
- Gas Range
- Microwave
- Plumbed For Ice Maker
- Dishwasher
- Kitchen Island
- Disposal
Bedrooms and Bathrooms
- 2 Main Level Bedrooms
- Split Bedroom Floorplan
- Walk-In Closet
- 2 Full Bathrooms
Laundry
- Laundry Room
- Washer Hookup
Outdoor Features
- Patio
- Terrace
Utilities
- Central Air
- Cooling System Powered By Gas
- Vented Exhaust Fan
- Heat Pump System
- Electric Water Heater
- Cable TV Available
Listing and Financial Details
- Assessor Parcel Number 100116
Community Details
Overview
- Senior Community
- Aam Association, Phone Number (980) 247-1600
- Built by Shea Homes
- Trilogy Lake Norman Subdivision, Glory Floorplan
- Mandatory home owners association
Amenities
- Picnic Area
- Clubhouse
Recreation
- Tennis Courts
- Sport Court
- Indoor Game Court
- Recreation Facilities
- Fitness Center
- Community Indoor Pool
- Community Spa
- Dog Park
- Trails
Security
- Card or Code Access
Ownership History
Purchase Details
Purchase Details
Home Financials for this Owner
Home Financials are based on the most recent Mortgage that was taken out on this home.Purchase Details
Similar Homes in Stanley, NC
Home Values in the Area
Average Home Value in this Area
Purchase History
| Date | Type | Sale Price | Title Company |
|---|---|---|---|
| Warranty Deed | -- | None Listed On Document | |
| Warranty Deed | $490,000 | Chicago Title | |
| Special Warranty Deed | $322,500 | None Available |
Mortgage History
| Date | Status | Loan Amount | Loan Type |
|---|---|---|---|
| Previous Owner | $392,000 | New Conventional |
Property History
| Date | Event | Price | Change | Sq Ft Price |
|---|---|---|---|---|
| 08/20/2024 08/20/24 | Sold | $490,000 | -2.0% | $309 / Sq Ft |
| 07/11/2024 07/11/24 | Price Changed | $500,000 | -3.8% | $315 / Sq Ft |
| 05/27/2024 05/27/24 | For Sale | $520,000 | -- | $327 / Sq Ft |
Tax History Compared to Growth
Tax History
| Year | Tax Paid | Tax Assessment Tax Assessment Total Assessment is a certain percentage of the fair market value that is determined by local assessors to be the total taxable value of land and additions on the property. | Land | Improvement |
|---|---|---|---|---|
| 2024 | $2,867 | $456,698 | $75,000 | $381,698 |
| 2023 | $2,867 | $456,698 | $75,000 | $381,698 |
| 2022 | $2,524 | $325,916 | $64,000 | $261,916 |
| 2021 | $2,540 | $325,916 | $64,000 | $261,916 |
| 2020 | $2,272 | $325,916 | $64,000 | $261,916 |
| 2019 | $188 | $54,000 | $54,000 | $0 |
| 2018 | $0 | $0 | $0 | $0 |
Agents Affiliated with this Home
-
Christopher Bucey

Seller's Agent in 2024
Christopher Bucey
Helen Adams Realty
(404) 401-2029
88 Total Sales
-
Rachel Mangiapane

Seller Co-Listing Agent in 2024
Rachel Mangiapane
Helen Adams Realty
(704) 249-5715
53 Total Sales
-
Grace Welch

Buyer's Agent in 2024
Grace Welch
EXP Realty LLC
(704) 724-2169
33 Total Sales
Map
Source: Canopy MLS (Canopy Realtor® Association)
MLS Number: 4144010
APN: 100116
- 4902 Looking Glass Trail
- 5003 Looking Glass Trail
- 5103 Looking Glass Trail
- 4831 Looking Glass Trail
- 5002 Looking Glass Trail
- 4991 Looking Glass Trail
- 4975 Looking Glass Trail
- 6220 Raven Rock Dr
- 423 Granite Lake Ct
- 464 Granite Lake Ct
- 4783 Looking Glass Trail
- 6272 Raven Rock Dr
- 151 Chimney Rock Ct
- 305 Hemlock Bluff Ct
- 499 Granite Lake Ct
- 6296 Raven Rock Dr Unit 725
- 6289 Raven Rock Dr
- 473 Bowline Dr
- 5247 Looking Glass Trail
- 3212 Burnello Ct
