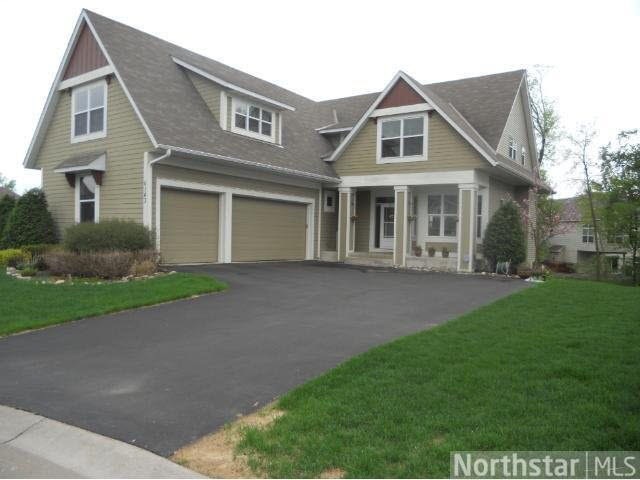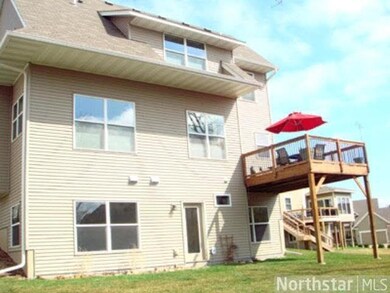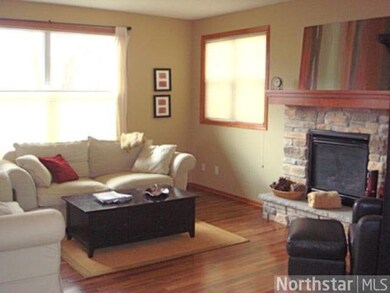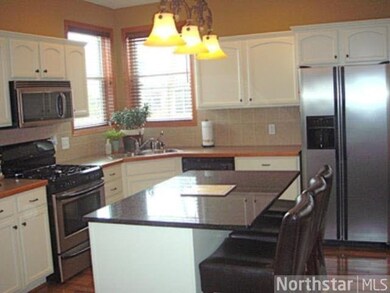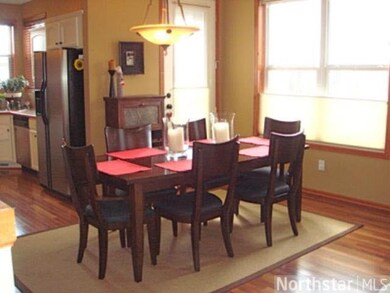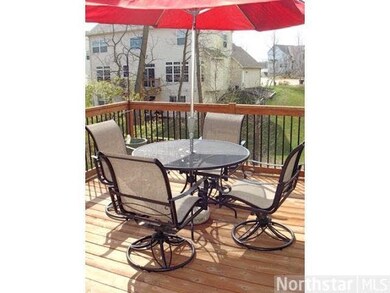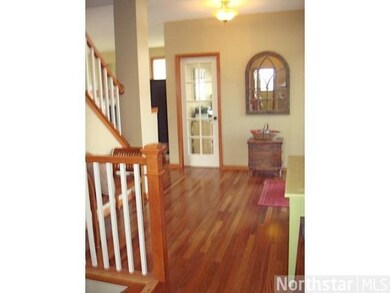
Highlights
- Whirlpool Bathtub
- Breakfast Area or Nook
- Cul-De-Sac
- Hilltop Primary School Rated A
- Formal Dining Room
- 3 Car Attached Garage
About This Home
As of June 2025Charming! Custom built. Open plan w/ Brazilian Teak floors. SS kitchen w/granite center island & pantry. Main floor study. Master ste w/ jacuzzi. Lg bonus room over garage. Newly finished w/o LL. Lake Langdon views. See supplement sheet. On Dakota Trail
Last Agent to Sell the Property
Sandra Sue Baker
Bentley Realty, Inc Listed on: 04/19/2013
Last Buyer's Agent
Kelle Bowe
Coldwell Banker Burnet
Home Details
Home Type
- Single Family
Est. Annual Taxes
- $4,706
Year Built
- Built in 2004
Lot Details
- 0.27 Acre Lot
- Lot Dimensions are 73x169x118
- Cul-De-Sac
- Irregular Lot
- Few Trees
Home Design
- Asphalt Shingled Roof
- Wood Siding
Interior Spaces
- 2-Story Property
- Gas Fireplace
- Formal Dining Room
Kitchen
- Breakfast Area or Nook
- Eat-In Kitchen
- Range
- Microwave
- Dishwasher
- Disposal
Bedrooms and Bathrooms
- 5 Bedrooms
- Primary Bathroom is a Full Bathroom
- Bathroom on Main Level
- Whirlpool Bathtub
- Bathtub With Separate Shower Stall
Laundry
- Dryer
- Washer
Finished Basement
- Walk-Out Basement
- Basement Fills Entire Space Under The House
- Sump Pump
- Drain
- Block Basement Construction
Parking
- 3 Car Attached Garage
- Garage Door Opener
- Driveway
Utilities
- Forced Air Heating and Cooling System
- Furnace Humidifier
- Water Softener Leased
Listing and Financial Details
- Assessor Parcel Number 1411724340074
Ownership History
Purchase Details
Home Financials for this Owner
Home Financials are based on the most recent Mortgage that was taken out on this home.Purchase Details
Home Financials for this Owner
Home Financials are based on the most recent Mortgage that was taken out on this home.Purchase Details
Home Financials for this Owner
Home Financials are based on the most recent Mortgage that was taken out on this home.Purchase Details
Home Financials for this Owner
Home Financials are based on the most recent Mortgage that was taken out on this home.Purchase Details
Home Financials for this Owner
Home Financials are based on the most recent Mortgage that was taken out on this home.Purchase Details
Similar Homes in Mound, MN
Home Values in the Area
Average Home Value in this Area
Purchase History
| Date | Type | Sale Price | Title Company |
|---|---|---|---|
| Warranty Deed | $685,000 | Legacy Title | |
| Warranty Deed | $462,500 | None Available | |
| Warranty Deed | $442,000 | Liberty Title Inc | |
| Warranty Deed | $417,500 | Burnet Title | |
| Warranty Deed | $469,900 | -- | |
| Warranty Deed | $120,000 | -- |
Mortgage History
| Date | Status | Loan Amount | Loan Type |
|---|---|---|---|
| Open | $616,500 | New Conventional | |
| Previous Owner | $363,000 | New Conventional | |
| Previous Owner | $370,000 | New Conventional | |
| Previous Owner | $185,000 | New Conventional | |
| Previous Owner | $389,000 | New Conventional | |
| Previous Owner | $396,625 | New Conventional | |
| Previous Owner | $68,000 | Credit Line Revolving | |
| Previous Owner | $375,900 | Adjustable Rate Mortgage/ARM |
Property History
| Date | Event | Price | Change | Sq Ft Price |
|---|---|---|---|---|
| 06/27/2025 06/27/25 | Sold | $685,000 | -2.1% | $204 / Sq Ft |
| 05/24/2025 05/24/25 | Pending | -- | -- | -- |
| 05/02/2025 05/02/25 | For Sale | $700,000 | +67.7% | $208 / Sq Ft |
| 07/23/2013 07/23/13 | Sold | $417,500 | -4.0% | $111 / Sq Ft |
| 06/11/2013 06/11/13 | Pending | -- | -- | -- |
| 04/19/2013 04/19/13 | For Sale | $434,999 | -- | $116 / Sq Ft |
Tax History Compared to Growth
Tax History
| Year | Tax Paid | Tax Assessment Tax Assessment Total Assessment is a certain percentage of the fair market value that is determined by local assessors to be the total taxable value of land and additions on the property. | Land | Improvement |
|---|---|---|---|---|
| 2023 | $7,783 | $653,000 | $133,000 | $520,000 |
| 2022 | $6,256 | $647,000 | $118,000 | $529,000 |
| 2021 | $6,251 | $527,000 | $92,000 | $435,000 |
| 2020 | $6,116 | $525,000 | $102,000 | $423,000 |
| 2019 | $5,757 | $483,000 | $82,000 | $401,000 |
| 2018 | $5,964 | $449,000 | $90,000 | $359,000 |
| 2017 | $5,969 | $432,000 | $98,000 | $334,000 |
| 2016 | $6,009 | $419,000 | $99,000 | $320,000 |
| 2015 | $7,233 | $500,000 | $90,000 | $410,000 |
| 2014 | -- | $314,000 | $74,000 | $240,000 |
Agents Affiliated with this Home
-

Seller's Agent in 2025
Josh Pomerleau
JPW Realty
(763) 463-7580
6 in this area
1,376 Total Sales
-

Seller Co-Listing Agent in 2025
Alex Hubler
JPW Realty
(612) 202-3575
19 in this area
51 Total Sales
-

Buyer's Agent in 2025
Peter Larson
Keller Williams Classic Realty
(651) 442-1157
1 in this area
78 Total Sales
-
S
Seller's Agent in 2013
Sandra Sue Baker
Bentley Realty, Inc
-
K
Buyer's Agent in 2013
Kelle Bowe
Coldwell Banker Burnet
Map
Source: REALTOR® Association of Southern Minnesota
MLS Number: 4464837
APN: 14-117-24-34-0074
- 6030 Hillcrest Rd
- 6240 Red Oak Rd
- 6224 Red Oak Rd
- 6300 Linden Ln
- 5870 Lynwood Blvd
- 6470 Willow Ct
- 2145 Old School Rd
- 2150 Old School Rd Unit 253
- 2100 Old School Rd Unit 206
- 5760 Village Trail
- 5735 Village Trail Unit 5735
- 2710 Garden Ln
- 2720 Grove Ln
- 6155 Evergreen Rd
- 5782 Bartlett Blvd
- 2350 Harbor Place Unit 309
- 2350 Harbor Place Unit 212
- 2350 Harbor Place Unit 214
- 2350 Harbor Place Unit 211
- 2350 Harbor Place Unit 112
