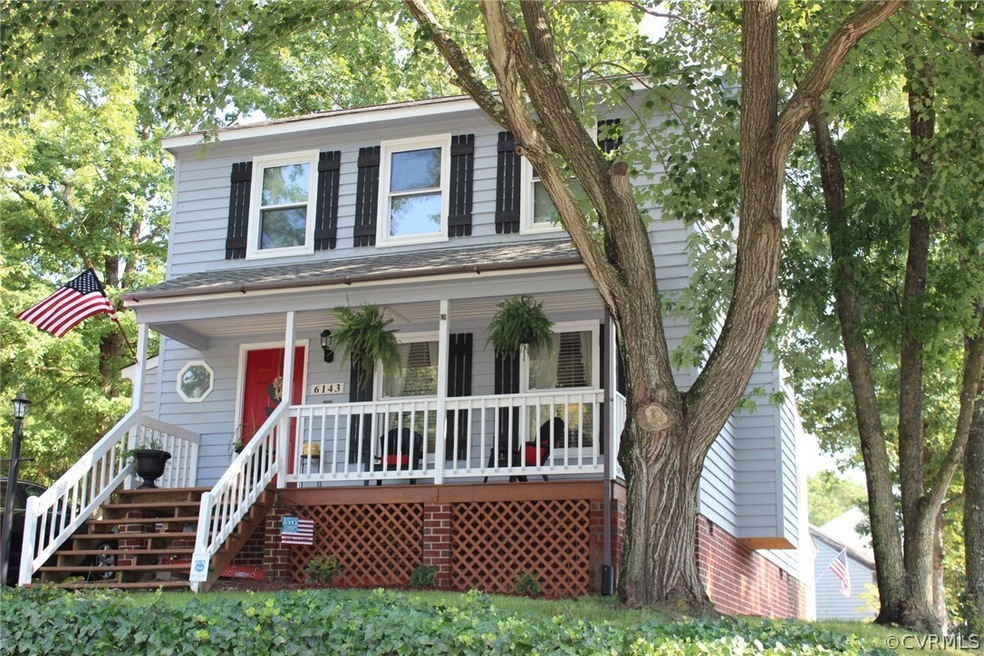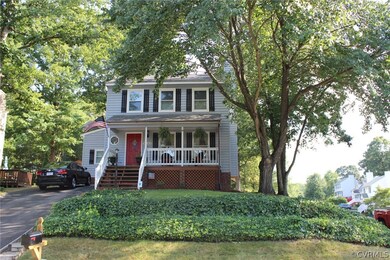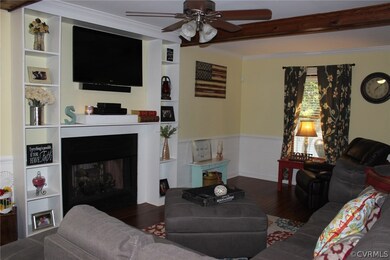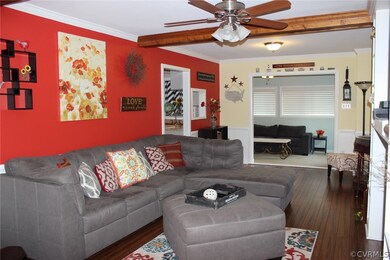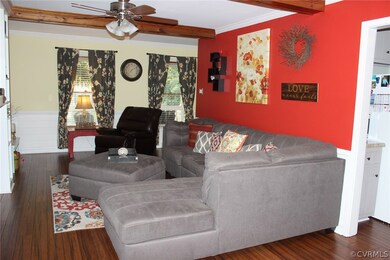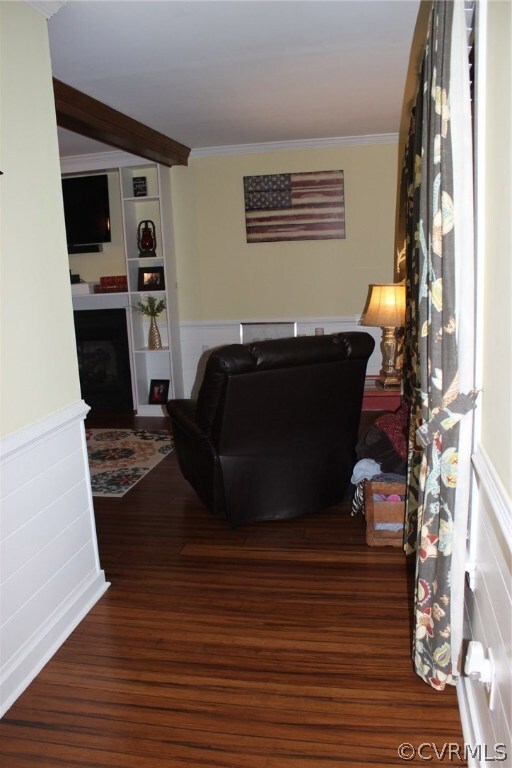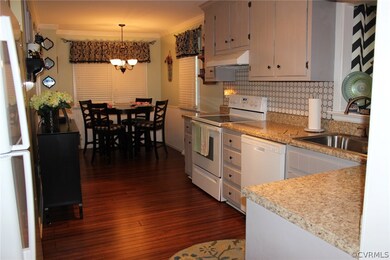
6143 Stockade Ct Mechanicsville, VA 23111
Highlights
- Colonial Architecture
- Clubhouse
- Wood Flooring
- Pole Green Elementary School Rated A
- Deck
- Corner Lot
About This Home
As of April 2024Outstanding value in prestigious Hanover! A well cared for, 2-story, 3 bedroom, 2 bath colonial with country porch & back deck. Among its many desirable features are a large family/living room area with gas fireplace, bookcases & exposed beams; updated kitchen with new lighting & backsplash; sunroom located off family room with replacement windows (replacement windows also in all 2nd floor rooms); Beautiful new bamboo hardwood floors in both the family room & kitchen that extend through the entry hallway. New refinished oak steps on staircase leading to 2nd floor; new carpet being installed in upstairs office/bedroom; updated landscaping; HVAC (2010) recently serviced; newly insulated attached shed with electricity; new kitchen disposal; security system that operates from your smart phone! Owner has done extensive wiring for a TV connection over the fireplace--all wiring hidden! HMS Home Warranty offered by seller for one year to the buyer. Another major plus for this home is its location in an outstanding school system--Hanover H.S. area. Community Association offers many activities for the entire family with pool facilities, playground, tennis, & basketball.
Last Agent to Sell the Property
Hometown Realty License #0225074613 Listed on: 07/26/2017

Home Details
Home Type
- Single Family
Est. Annual Taxes
- $1,416
Year Built
- Built in 1986
Lot Details
- 4,051 Sq Ft Lot
- Corner Lot
- Zoning described as R4
HOA Fees
- $42 Monthly HOA Fees
Home Design
- Colonial Architecture
- Frame Construction
- Composition Roof
- Cedar
Interior Spaces
- 1,328 Sq Ft Home
- 2-Story Property
- Built-In Features
- Bookcases
- Beamed Ceilings
- Ceiling Fan
- Skylights
- Gas Fireplace
- Crawl Space
- Washer and Dryer Hookup
Kitchen
- Breakfast Area or Nook
- Eat-In Kitchen
- Induction Cooktop
- Stove
- Dishwasher
- Disposal
Flooring
- Wood
- Partially Carpeted
- Vinyl
Bedrooms and Bathrooms
- 3 Bedrooms
- 2 Full Bathrooms
Home Security
- Home Security System
- Fire and Smoke Detector
Parking
- No Garage
- Driveway
- Paved Parking
Outdoor Features
- Deck
- Shed
- Front Porch
Schools
- Pole Green Elementary School
- Oak Knoll Middle School
- Hanover High School
Utilities
- Central Air
- Heat Pump System
- Water Heater
Listing and Financial Details
- Tax Lot 7
- Assessor Parcel Number 8725-74-1238
Community Details
Overview
- Battlefield Green Subdivision
Amenities
- Common Area
- Clubhouse
Recreation
- Community Basketball Court
- Community Playground
Ownership History
Purchase Details
Home Financials for this Owner
Home Financials are based on the most recent Mortgage that was taken out on this home.Purchase Details
Home Financials for this Owner
Home Financials are based on the most recent Mortgage that was taken out on this home.Purchase Details
Home Financials for this Owner
Home Financials are based on the most recent Mortgage that was taken out on this home.Purchase Details
Home Financials for this Owner
Home Financials are based on the most recent Mortgage that was taken out on this home.Purchase Details
Home Financials for this Owner
Home Financials are based on the most recent Mortgage that was taken out on this home.Purchase Details
Home Financials for this Owner
Home Financials are based on the most recent Mortgage that was taken out on this home.Similar Homes in Mechanicsville, VA
Home Values in the Area
Average Home Value in this Area
Purchase History
| Date | Type | Sale Price | Title Company |
|---|---|---|---|
| Bargain Sale Deed | $318,500 | Old Republic National Title | |
| Warranty Deed | $189,950 | Attorney | |
| Warranty Deed | $172,500 | None Available | |
| Warranty Deed | $164,950 | -- | |
| Deed | $137,900 | -- | |
| Deed | $103,500 | -- |
Mortgage History
| Date | Status | Loan Amount | Loan Type |
|---|---|---|---|
| Open | $11,147 | New Conventional | |
| Open | $312,730 | FHA | |
| Previous Owner | $40,000 | Credit Line Revolving | |
| Previous Owner | $184,251 | New Conventional | |
| Previous Owner | $169,375 | FHA | |
| Previous Owner | $161,961 | FHA | |
| Previous Owner | $143,000 | New Conventional | |
| Previous Owner | $131,005 | New Conventional | |
| Previous Owner | $100,350 | No Value Available |
Property History
| Date | Event | Price | Change | Sq Ft Price |
|---|---|---|---|---|
| 04/25/2024 04/25/24 | Sold | $318,500 | 0.0% | $209 / Sq Ft |
| 03/29/2024 03/29/24 | Pending | -- | -- | -- |
| 03/19/2024 03/19/24 | For Sale | $318,500 | +67.7% | $209 / Sq Ft |
| 09/14/2017 09/14/17 | Sold | $189,950 | 0.0% | $143 / Sq Ft |
| 08/04/2017 08/04/17 | Pending | -- | -- | -- |
| 07/26/2017 07/26/17 | For Sale | $189,950 | +10.1% | $143 / Sq Ft |
| 08/19/2015 08/19/15 | Sold | $172,500 | -1.4% | $130 / Sq Ft |
| 07/16/2015 07/16/15 | Pending | -- | -- | -- |
| 04/11/2015 04/11/15 | For Sale | $175,000 | +6.1% | $132 / Sq Ft |
| 07/08/2013 07/08/13 | Sold | $164,950 | 0.0% | $124 / Sq Ft |
| 05/25/2013 05/25/13 | Pending | -- | -- | -- |
| 05/22/2013 05/22/13 | For Sale | $164,950 | -- | $124 / Sq Ft |
Tax History Compared to Growth
Tax History
| Year | Tax Paid | Tax Assessment Tax Assessment Total Assessment is a certain percentage of the fair market value that is determined by local assessors to be the total taxable value of land and additions on the property. | Land | Improvement |
|---|---|---|---|---|
| 2025 | $2,389 | $294,900 | $85,000 | $209,900 |
| 2024 | $2,297 | $283,600 | $85,000 | $198,600 |
| 2023 | $1,984 | $257,700 | $80,000 | $177,700 |
| 2022 | $1,861 | $229,800 | $73,000 | $156,800 |
| 2021 | $1,692 | $208,900 | $68,000 | $140,900 |
| 2020 | $1,601 | $197,600 | $63,000 | $134,600 |
| 2019 | $1,426 | $188,900 | $58,000 | $130,900 |
| 2018 | $1,426 | $176,000 | $55,000 | $121,000 |
| 2017 | $1,416 | $174,800 | $55,000 | $119,800 |
| 2016 | $1,311 | $161,800 | $52,000 | $109,800 |
| 2015 | $1,311 | $161,800 | $52,000 | $109,800 |
| 2014 | $1,311 | $161,800 | $52,000 | $109,800 |
Agents Affiliated with this Home
-

Seller's Agent in 2024
Caitlin McIntire
Long & Foster
(804) 514-2939
4 in this area
50 Total Sales
-

Seller Co-Listing Agent in 2024
Victoria Quilter
Providence Hill Real Estate
(804) 727-9652
1 in this area
50 Total Sales
-
A
Buyer's Agent in 2024
Amy Overman
The Steele Group
(804) 399-5081
1 in this area
22 Total Sales
-
C
Seller's Agent in 2017
Carol Taylor
Hometown Realty
(804) 690-8544
10 in this area
25 Total Sales
-
L
Seller's Agent in 2015
Lynn Crytzer
Option 1 Realty
-
L
Seller's Agent in 2013
Lara Bonistalli
Napier REALTORS ERA
Map
Source: Central Virginia Regional MLS
MLS Number: 1727620
APN: 8725-74-1238
- 8253 Skirmish Ln
- 8254 Skirmish Ln
- 8264 Siege Rd
- 6066 Mechanicsville Turnpike
- 6087 Mechanicsville Turnpike
- 6033 Ironworks Ct
- 6184 Midnight Dr
- 6267 Lake Point Dr
- 6040 Shiloh Place
- 8428 Old Cavalry Dr
- 8047 Creekside Village Dr
- 6120 Havenview Dr
- 6125 Havenview Dr
- 8167 Surrey Ct
- 6030 Pond Place Way
- 6835 Turnage Ln
- 6197 Fishermans Way
- 7497 Pebble Lake Dr
- 6758 Gardenbrook Way
- 6437 Bellflower Cir
