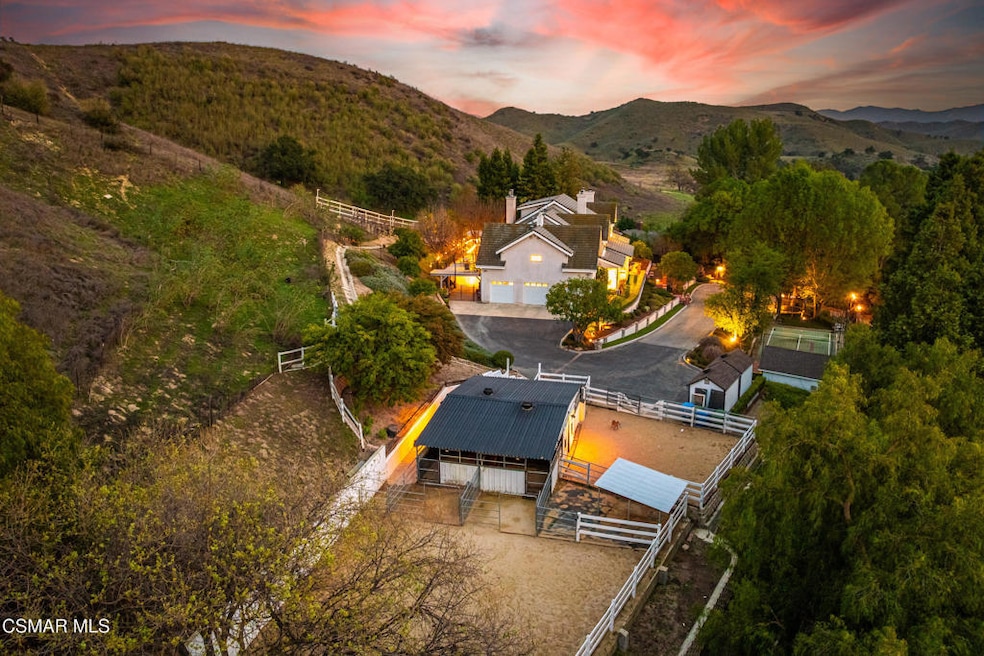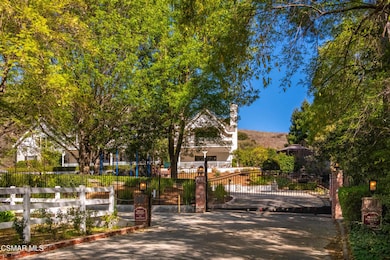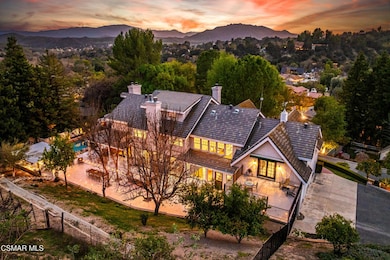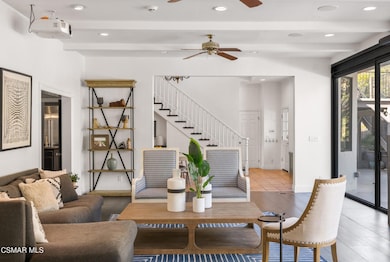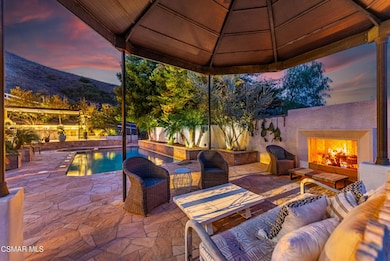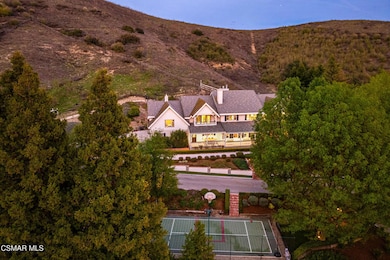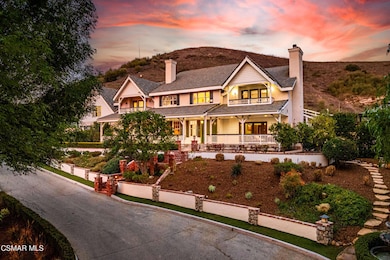6144 1/4 Chesebro Rd Agoura Hills, CA 91301
Estimated payment $22,341/month
Highlights
- Barn
- Horse Property
- Primary Bedroom Suite
- Sumac Elementary School Rated A
- In Ground Pool
- Custom Home
About This Home
Discover a rare sanctuary in the heart of Old Agoura--where privacy, luxury, and nature converge on two sprawling acres. Tucked away at the end of a private road, this gated estate is embraced by mature trees and rolling hills, offering the ultimate escape from the everyday. Step inside to experience a home that seamlessly blends sophisticated design with modern farmhouse warmth. With a versatile floor plan featuring up to six bedrooms, including an expansive primary suite with a cozy fireplace and a private deck overlooking breathtaking vistas, this residence is designed for both comfort and flexibility. Entertain effortlessly in these attractive open-air spaces--host gatherings in the outdoor kitchen with grand island, unwind by the pool and spa, or enjoy quiet evenings under the stars by one of two fireplaces. Horse lovers will delight in the authentic barn, stalls, and turnouts, while the sport court and secret garden provide fun and relaxation for all ages. A stand-alone office, with its own yard, is perfect for remote work or creative pursuits. Proximity to scenic trails, top-rated schools, and local shopping creates a lifestyle that's both tranquil and connected. Welcome home to Old Agoura--where every day feels like a getaway.
Home Details
Home Type
- Single Family
Est. Annual Taxes
- $32,744
Year Built
- Built in 1990 | Remodeled
Lot Details
- 2 Acre Lot
- Property fronts a private road
- Rural Setting
- Landscaped
- Secluded Lot
- Paved or Partially Paved Lot
- Irregular Lot
- Private Yard
- Back Yard
- Property is zoned AHA11*
Parking
- 3 Car Direct Access Garage
- Parking Available
- Three Garage Doors
- Driveway
- Automatic Gate
- RV Potential
Property Views
- Mountain
- Hills
Home Design
- Custom Home
- Entry on the 1st floor
Interior Spaces
- 6,110 Sq Ft Home
- 3-Story Property
- Dual Staircase
- Wainscoting
- Beamed Ceilings
- High Ceiling
- Recessed Lighting
- Two Way Fireplace
- Fireplace With Gas Starter
- See Through Fireplace
- French Mullion Window
- Bay Window
- Double Door Entry
- French Doors
- Family Room with Fireplace
- Living Room with Fireplace
- Dining Room with Fireplace
- Home Office
- Bonus Room
- Carpet
Kitchen
- Updated Kitchen
- Double Oven
- Gas Oven or Range
- Range with Range Hood
- Microwave
- Dishwasher
- Kitchen Island
- Disposal
Bedrooms and Bathrooms
- 5 Bedrooms
- Fireplace in Primary Bedroom
- All Upper Level Bedrooms
- Primary Bedroom Suite
- Walk-In Closet
- Walk-in Shower
Laundry
- Laundry Room
- Laundry on upper level
Pool
- In Ground Pool
- In Ground Spa
Outdoor Features
- Sport Court
- Horse Property
- Balcony
- Covered Patio or Porch
- Shed
- Outdoor Grill
- Rain Gutters
Additional Features
- Property is near a park
- Barn
- Horse Property Improved
- Forced Air Zoned Heating and Cooling System
Community Details
- No Home Owners Association
- Old Agoura 850 850 Subdivision
Listing and Financial Details
- Assessor Parcel Number 2055024055
- Seller Considering Concessions
Map
Home Values in the Area
Average Home Value in this Area
Tax History
| Year | Tax Paid | Tax Assessment Tax Assessment Total Assessment is a certain percentage of the fair market value that is determined by local assessors to be the total taxable value of land and additions on the property. | Land | Improvement |
|---|---|---|---|---|
| 2025 | $32,744 | $2,922,563 | $2,251,674 | $670,889 |
| 2024 | $32,744 | $2,865,259 | $2,207,524 | $657,735 |
| 2023 | $32,097 | $2,809,079 | $2,164,240 | $644,839 |
| 2022 | $31,052 | $2,754,000 | $2,121,804 | $632,196 |
| 2021 | $31,011 | $2,700,000 | $2,080,200 | $619,800 |
| 2020 | $24,678 | $2,140,905 | $1,535,624 | $605,281 |
| 2019 | $24,053 | $2,098,927 | $1,505,514 | $593,413 |
| 2018 | $23,714 | $2,057,773 | $1,475,995 | $581,778 |
| 2016 | $22,465 | $1,977,869 | $1,418,681 | $559,188 |
| 2015 | $22,078 | $1,948,161 | $1,397,372 | $550,789 |
| 2014 | $21,787 | $1,910,000 | $1,370,000 | $540,000 |
Property History
| Date | Event | Price | Change | Sq Ft Price |
|---|---|---|---|---|
| 09/14/2025 09/14/25 | Pending | -- | -- | -- |
| 08/05/2025 08/05/25 | Price Changed | $3,699,000 | -7.5% | $605 / Sq Ft |
| 06/19/2025 06/19/25 | For Sale | $3,999,000 | +48.1% | $655 / Sq Ft |
| 07/08/2020 07/08/20 | Sold | $2,700,000 | -6.9% | $468 / Sq Ft |
| 05/23/2020 05/23/20 | Pending | -- | -- | -- |
| 02/18/2020 02/18/20 | For Sale | $2,900,000 | +51.8% | $502 / Sq Ft |
| 08/16/2013 08/16/13 | Sold | $1,910,000 | -1.5% | $331 / Sq Ft |
| 08/16/2013 08/16/13 | Pending | -- | -- | -- |
| 06/19/2013 06/19/13 | For Sale | $1,939,000 | -- | $336 / Sq Ft |
Purchase History
| Date | Type | Sale Price | Title Company |
|---|---|---|---|
| Warranty Deed | $2,700,000 | Equity Title Los Angeles | |
| Warranty Deed | $1,910,000 | Title365 | |
| Warranty Deed | -- | -- |
Mortgage History
| Date | Status | Loan Amount | Loan Type |
|---|---|---|---|
| Previous Owner | $2,160,000 | Purchase Money Mortgage |
Source: Ventura County Regional Data Share
MLS Number: 225003095
APN: 2055-024-055
- 6144 Chesebro Rd
- 0 Blythedale Rd
- 5934 Colodny Dr
- 5920 Colodny Dr
- 5066 Chesebro Rd
- 6461 Chesebro Rd
- 6451 Chesebro Rd
- 5734 Fairview Place
- 6000 Lapworth Dr
- 28333 Foothill Dr
- 28329 Foothill Dr
- 5520 Fairview Place
- 5356 Chesebro Rd
- 5324 Chesebro Rd
- 28461 Driver Ave
- 5307 Colodny Dr
- 5715 Calais Ct
- 5322 Colodny Dr Unit 1
- 28654 Quaint St
