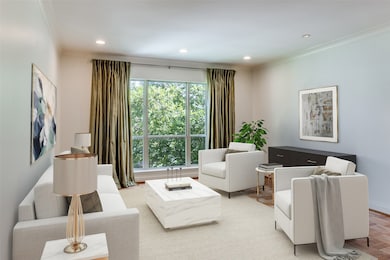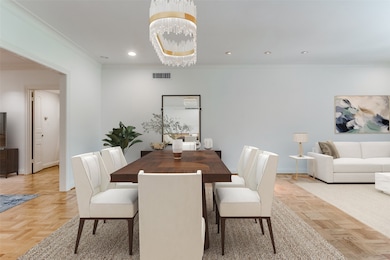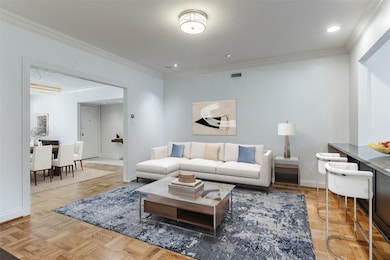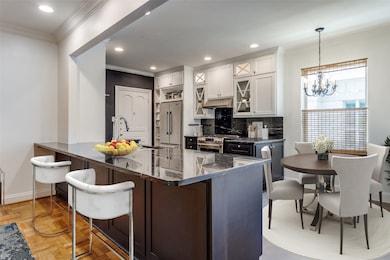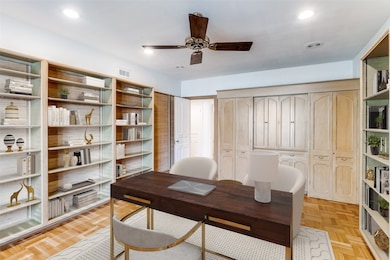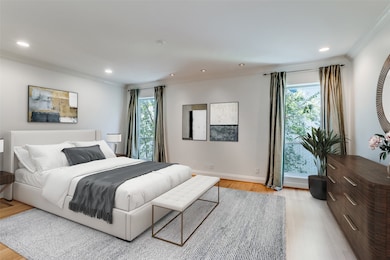6144 Averill Way Unit 203E Dallas, TX 75225
Preston Hollow NeighborhoodEstimated payment $5,535/month
Highlights
- In Ground Pool
- 2.31 Acre Lot
- Midcentury Modern Architecture
- Built-In Refrigerator
- Open Floorplan
- Wood Flooring
About This Home
Designed by the legendary architect George Dahl, the Imperial House is an iconic residence “Behind the Pink Wall” epitomizing refined
living. This move in ready condo seamlessly blends modern updates with the building’s historic charm, offering sophistication and comfort
in every detail. From the grand lobby, adorned with sparkling chandeliers and polished marble floors, to its thoughtfully designed interiors
the Imperial House exudes elegance and sophistication. Spanning 2, 276 sq. ft. the condo features light filled, open concept living spaces
with serene treetop views. It includes 2 bedrooms, 2.5 baths, spacious formals, and a custom study with a wet bar. The gourmet kitchen,
adjacent to a second living area, is perfect for both everyday living and entertaining. The split bedroom layout ensures privacy, with two
ensuite bedrooms. The luxurious primary suite offers a spa-like bath, a spacious walk-in closet and a sophisticated vanity alcove – a perfect
retreat for styling and preparation. Additional highlights include a laundry area, 917 square foot storage room, with 298 square feet of
finished space with a wall unit HVAC not included in the square footage. The property also boasts a recently refinished pool, two garage spaces and an HOA that covers all utilities, electricity and maintenance. This home offers unparalleled comfort and convenience, ideally situated near Dallas premier shopping and dining destinations, including Preston Center and NorthPark, its exceptional location ensures everything you need is within easy reach. HOA fee COVERS ALL UTILITIES (EXCEPT INTERNET), TRASH SERVICE, INSURANCE (EXCLUDES CONTENTS) AND GROUND MAINTENANCE—in addition, a brand-new roof was installed on the building in 2023. The unit’s HVAC system was replaced in the past year for added peace of mind. The building pool was recently resurfaced and is maintained by the HOA. PLEASE NOTE, PHOTOS ARE STAGED.
Listing Agent
Allie Beth Allman & Assoc. Brokerage Phone: 214-207-5344 License #0619467 Listed on: 09/08/2025

Co-Listing Agent
Allie Beth Allman & Assoc. Brokerage Phone: 214-207-5344 License #0504894
Property Details
Home Type
- Condominium
Est. Annual Taxes
- $11,113
Year Built
- Built in 1964
HOA Fees
- $1,514 Monthly HOA Fees
Parking
- 2 Car Garage
- Tandem Parking
- Assigned Parking
Home Design
- Midcentury Modern Architecture
- Traditional Architecture
Interior Spaces
- 2,277 Sq Ft Home
- 1-Story Property
- Open Floorplan
- Wet Bar
- Built-In Features
- Woodwork
- Decorative Lighting
Kitchen
- Eat-In Kitchen
- Built-In Gas Range
- Microwave
- Built-In Refrigerator
- Dishwasher
- Kitchen Island
- Disposal
Flooring
- Wood
- Parquet
- Tile
- Terrazzo
Bedrooms and Bathrooms
- 2 Bedrooms
- Walk-In Closet
Pool
- In Ground Pool
Schools
- Prestonhol Elementary School
- Hillcrest High School
Utilities
- Central Air
- Cable TV Available
Community Details
- Association fees include all facilities, management, electricity, insurance, ground maintenance, maintenance structure, sewer, utilities, water
- Snl Property Management Association
- Imperial House Condo Subdivision
Listing and Financial Details
- Tax Lot 3
- Assessor Parcel Number 00000405362740000
Map
Home Values in the Area
Average Home Value in this Area
Tax History
| Year | Tax Paid | Tax Assessment Tax Assessment Total Assessment is a certain percentage of the fair market value that is determined by local assessors to be the total taxable value of land and additions on the property. | Land | Improvement |
|---|---|---|---|---|
| 2025 | $5,964 | $497,200 | $129,920 | $367,280 |
| 2024 | $5,964 | $497,200 | $129,920 | $367,280 |
| 2023 | $5,964 | $463,300 | $129,920 | $333,380 |
| 2022 | $11,584 | $463,300 | $129,920 | $333,380 |
| 2021 | $12,222 | $463,300 | $129,920 | $333,380 |
| 2020 | $12,262 | $452,000 | $129,920 | $322,080 |
| 2019 | $12,860 | $452,000 | $129,920 | $322,080 |
| 2018 | $12,291 | $452,000 | $129,920 | $322,080 |
| 2017 | $8,235 | $302,840 | $77,950 | $224,890 |
| 2016 | $8,235 | $302,840 | $77,950 | $224,890 |
| 2015 | $5,739 | $262,160 | $77,950 | $184,210 |
| 2014 | $5,739 | $255,380 | $41,570 | $213,810 |
Property History
| Date | Event | Price | List to Sale | Price per Sq Ft |
|---|---|---|---|---|
| 09/09/2025 09/09/25 | For Sale | $590,000 | -- | $259 / Sq Ft |
Purchase History
| Date | Type | Sale Price | Title Company |
|---|---|---|---|
| Warranty Deed | -- | None Listed On Document | |
| Warranty Deed | -- | Rtt | |
| Warranty Deed | -- | -- |
Source: North Texas Real Estate Information Systems (NTREIS)
MLS Number: 21054212
APN: 00000405362740000
- 6126 Averill Way Unit 203 W
- 6126 Averill Way Unit 103W
- 6211 W Northwest Hwy Unit 2005
- 6211 W Northwest Hwy Unit 700
- 6211 W Northwest Hwy Unit 2700
- 6211 W Northwest Hwy Unit G115
- 6211 W Northwest Hwy Unit 503
- 6211 W Northwest Hwy Unit G514
- 6211 W Northwest Hwy Unit 2801
- 6211 W Northwest Hwy Unit 601
- 6211 W Northwest Hwy Unit 2306
- 6211 W Northwest Hwy Unit 2401
- 6211 W Northwest Hwy Unit 500
- 6211 W Northwest Hwy Unit 1602
- 6211 W Northwest Hwy Unit G202
- 6130 Bandera Ave Unit C
- 6140 Bandera Ave
- 6130 Bandera Ave Unit D
- 6211 W NW Unit 701
- 6151 Bandera Ave Unit B
- 6126 Averill Way Unit 103W
- 6211 W Northwest Hwy Unit 400
- 6211 W Northwest Hwy Unit 1500
- 6211 W Northwest Hwy Unit G513
- 6211 W Northwest Hwy Unit G514
- 6211 W Northwest Hwy Unit 2700
- 6211 W Northwest Hwy Unit 700
- 6211 W NW Unit 701
- 6255 W Northwest Hwy
- 6159 Bandera Ave Unit 6159
- 6226 Bandera Ave Unit C
- 6127 Bandera Ave Unit B
- 8600 Preston Rd
- 3829 Northwest Pkwy
- 6335 W Northwest Hwy Unit 411
- 6367 Diamond Head Cir Unit D
- 6353 Diamond Head Cir Unit D
- 6357 Diamond Head Cir Unit B
- 6357 Diamond Head Cir Unit D
- 8620 Baltimore Dr Unit 101A

