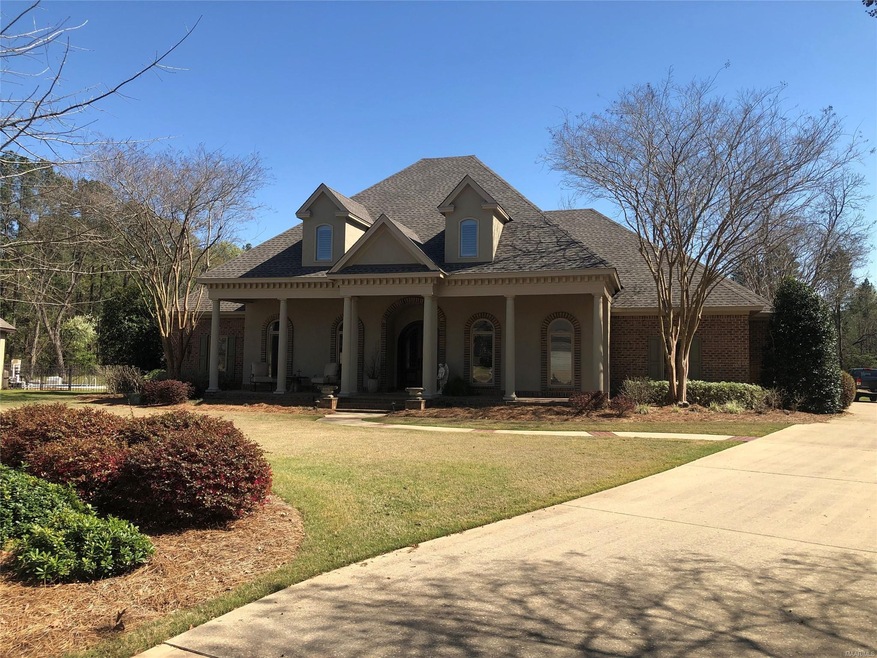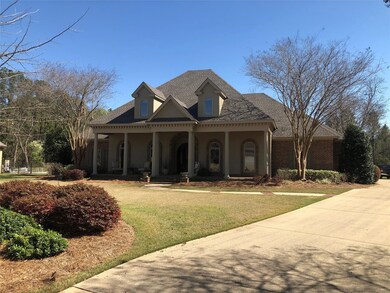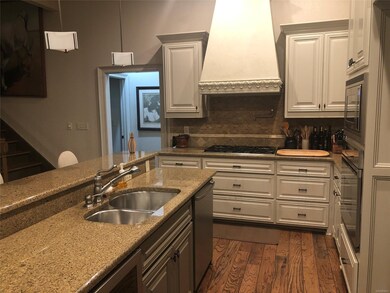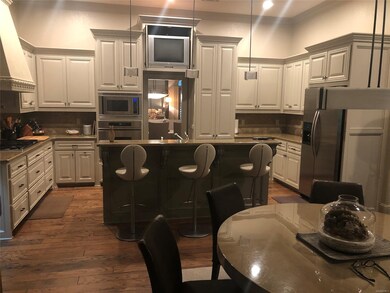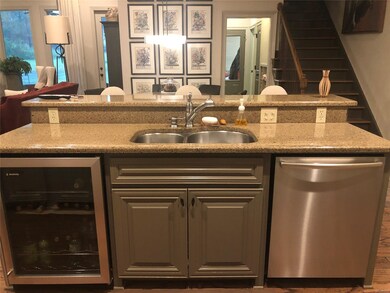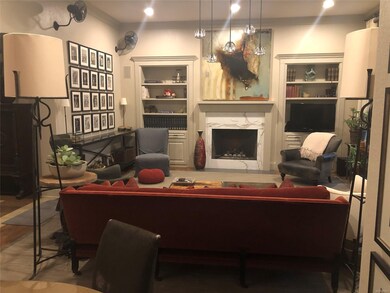
6144 Henley Way Montgomery, AL 36117
East Montgomery NeighborhoodEstimated Value: $546,000 - $638,000
Highlights
- Home fronts a pond
- Mature Trees
- Wood Flooring
- Home fronts a canal
- Vaulted Ceiling
- Hydromassage or Jetted Bathtub
About This Home
As of May 2022Move to Henley Hedge into 6144 Henley Way. Live with a view of the lake coming in and a view from you back porch of the private water feature of the neighborhood. Coming in the front door into the vast foyer looking into the dining room to the right and straight ahead into the family room. To the left is the main bedroom past the half bath and study that can be the fifth bedroom with a closet and attached bath. Unbelievable archways and so much custom trim. The dining room ceiling is a must see with the custom marine paint high gloss finish. Move in ready this custom built 2004 "Parade of Homes" masterpiece has so many extras they cant be described but only seen. New roof and outside paint last year. New HVAC in the last 3-4 years.
The home has so many custom built in cabinets and shelves throughout. Large pantry off rear hall to the garage with a built in desk. Opposite of the pantry is the laundry room with sink and a back office/craft room. You really wont believe the amount of custom cabinetry. The two bedrooms off the kitchen hall have built in desks and cabinets with a Jack and Jill bathroom with a tiled shower. separate toilet stalls and sinks for each bedroom. The 3 car garage has two bays combined and a third separate area along side the two car space. The back porch over looking the water is cover with a built in sink nook. A really nice gas grill stays with the home for those that love to grill out. The kitchen features a 5 burner natural gas cooktop, single Dacor wall convection over, built in Dacor microwave and wine fridge under cabinet. The refrigerator will not stay with home.
Enough said pack and get ready to move in.
Last Agent to Sell the Property
Jay Tidwell and Associates License #0075997 Listed on: 03/21/2022
Co-Listed By
Jessica Smith
Jay Tidwell and Associates License #0133643
Home Details
Home Type
- Single Family
Est. Annual Taxes
- $2,586
Year Built
- Built in 2004
Lot Details
- 0.4 Acre Lot
- Lot Dimensions are 63.44x177.74
- Home fronts a pond
- Home fronts a canal
- Property is Fully Fenced
- Sprinkler System
- Mature Trees
HOA Fees
- $50 Monthly HOA Fees
Home Design
- Brick Exterior Construction
- Slab Foundation
Interior Spaces
- 4,088 Sq Ft Home
- 1.5-Story Property
- Wet Bar
- Tray Ceiling
- Vaulted Ceiling
- Factory Built Fireplace
- Gas Log Fireplace
- Plantation Shutters
- Blinds
- Workshop
- Washer and Dryer Hookup
Kitchen
- Breakfast Bar
- Gas Cooktop
- Microwave
- Ice Maker
- Dishwasher
- Disposal
Flooring
- Wood
- Wall to Wall Carpet
- Tile
Bedrooms and Bathrooms
- 5 Bedrooms
- Walk-In Closet
- Bathroom on Main Level
- Hydromassage or Jetted Bathtub
- Garden Bath
- Separate Shower
Attic
- Storage In Attic
- Pull Down Stairs to Attic
Home Security
- Home Security System
- Fire and Smoke Detector
Parking
- 3 Car Attached Garage
- 2 Driveway Spaces
Outdoor Features
- Covered patio or porch
- Separate Outdoor Workshop
- Outdoor Grill
Schools
- Garrett Elementary School
- Georgia Washington Middle School
- Lee High School
Utilities
- Multiple cooling system units
- Central Heating and Cooling System
- Multiple Heating Units
- Tankless Water Heater
- Gas Water Heater
- Municipal Trash
- High Speed Internet
- Cable TV Available
Listing and Financial Details
- Assessor Parcel Number 03-09-04-18-04-002-007
Ownership History
Purchase Details
Purchase Details
Home Financials for this Owner
Home Financials are based on the most recent Mortgage that was taken out on this home.Purchase Details
Home Financials for this Owner
Home Financials are based on the most recent Mortgage that was taken out on this home.Similar Homes in Montgomery, AL
Home Values in the Area
Average Home Value in this Area
Purchase History
| Date | Buyer | Sale Price | Title Company |
|---|---|---|---|
| Thompson Margaret E | -- | None Available | |
| Voreis Donna S | $595,000 | -- | |
| Gallops Penny | -- | -- |
Mortgage History
| Date | Status | Borrower | Loan Amount |
|---|---|---|---|
| Closed | Thompson Keith A | $385,000 | |
| Previous Owner | Voreis Jeffrey D | $417,000 | |
| Previous Owner | Voreis Donna S | $476,000 | |
| Previous Owner | Gallops Penny S | $290,000 | |
| Previous Owner | Gallops Wesley L | $224,250 | |
| Previous Owner | Gallops Penny | $290,000 | |
| Closed | Voreis Donna S | $59,000 |
Property History
| Date | Event | Price | Change | Sq Ft Price |
|---|---|---|---|---|
| 05/03/2022 05/03/22 | Sold | $569,900 | 0.0% | $139 / Sq Ft |
| 04/18/2022 04/18/22 | Pending | -- | -- | -- |
| 03/21/2022 03/21/22 | For Sale | $569,900 | -- | $139 / Sq Ft |
Tax History Compared to Growth
Tax History
| Year | Tax Paid | Tax Assessment Tax Assessment Total Assessment is a certain percentage of the fair market value that is determined by local assessors to be the total taxable value of land and additions on the property. | Land | Improvement |
|---|---|---|---|---|
| 2024 | $2,586 | $53,960 | $6,000 | $47,960 |
| 2023 | $2,586 | $53,780 | $6,000 | $47,780 |
| 2022 | $1,788 | $50,110 | $6,000 | $44,110 |
| 2021 | $1,669 | $46,860 | $0 | $0 |
| 2020 | $1,637 | $45,950 | $6,000 | $39,950 |
| 2019 | $1,477 | $41,580 | $6,000 | $35,580 |
| 2018 | $1,696 | $46,450 | $6,000 | $40,450 |
| 2017 | $1,669 | $93,680 | $12,000 | $81,680 |
| 2014 | $1,717 | $48,160 | $6,000 | $42,160 |
| 2013 | -- | $47,450 | $6,000 | $41,450 |
Agents Affiliated with this Home
-
Jay Tidwell

Seller's Agent in 2022
Jay Tidwell
Jay Tidwell and Associates
(334) 322-3497
14 in this area
28 Total Sales
-

Seller Co-Listing Agent in 2022
Jessica Smith
Jay Tidwell and Associates
(334) 312-9363
-
Keisha Glasscock

Buyer's Agent in 2022
Keisha Glasscock
SNC Real Estate LLC.
(334) 868-5885
45 in this area
87 Total Sales
Map
Source: Montgomery Area Association of REALTORS®
MLS Number: 512671
APN: 09-04-18-4-002-007.002
- 6100 Henley Hedge Ct
- 6200 Monticello Cove
- 6110 Monticello Dr
- 6414 Philadelphia Hill Ln
- 6100 Monticello Dr
- 1500 Old Park Row
- 1319 Old Park Row
- 6258 Monticello Dr
- 6282 Monticello Dr
- 6266 Monticello Dr
- 6274 Monticello Dr
- 6290 Monticello Dr
- 6307 Willow Glen Dr
- 6261 Oliver Dr
- 1700 Bell Rd
- 6112 Margo Place
- 400 Woodside Place
- 1215 Kirkwood Dr
- 6432 Wynwood Place
- 6232 Bell Road Ct
- 6144 Henley Way
- 6136 Henley Way
- 6152 Henley Way
- 6160 Henley Way
- 6151 Henley Way
- 6175 Henley Way
- 6168 Henley Way
- 6176 Henley Way
- 6519 Henley Way
- 0 Henley Way
- 6276 Henley Way
- 6130 Henley Hedge Ct
- 6184 Henley Way
- 1200 Bell Rd
- 1150 Bell Rd
- 6200 Hunters Grove
- 6124 Henley Hedge Ct
- 6116 Henley Hedge Ct
- 6202 Henley Way
- 6212 Hunters Grove
